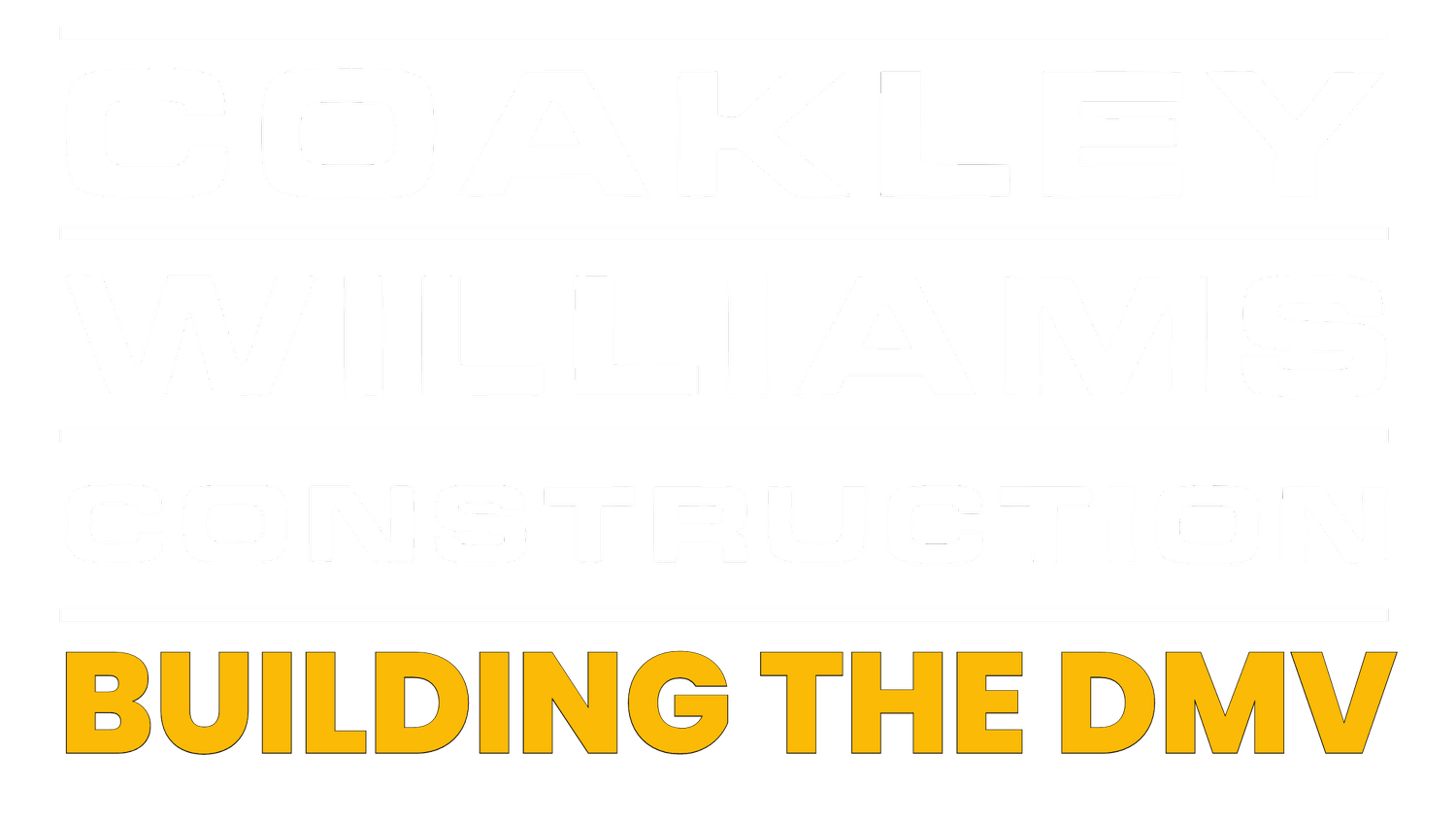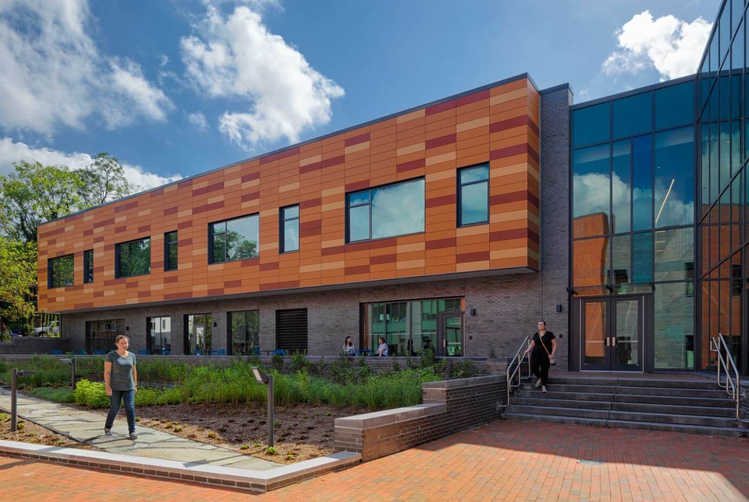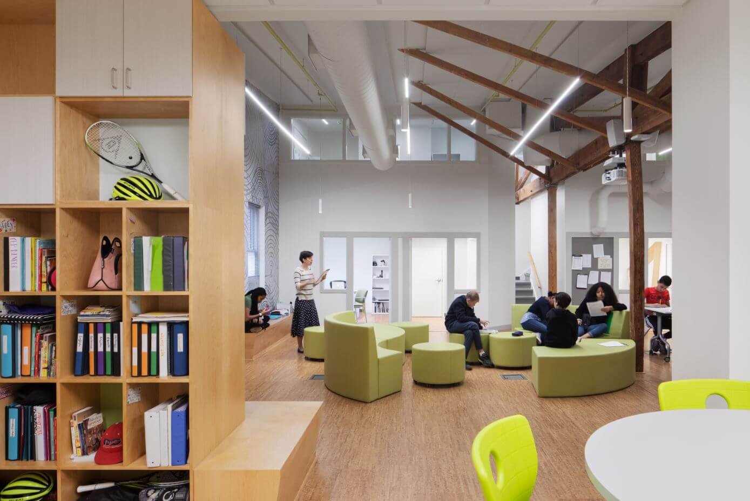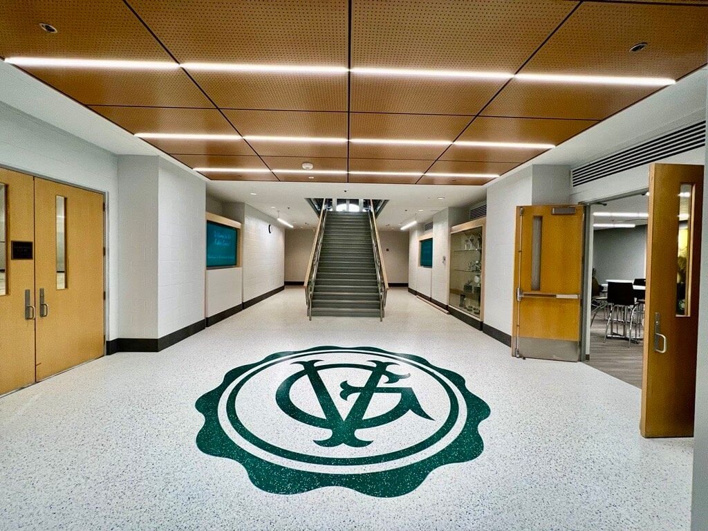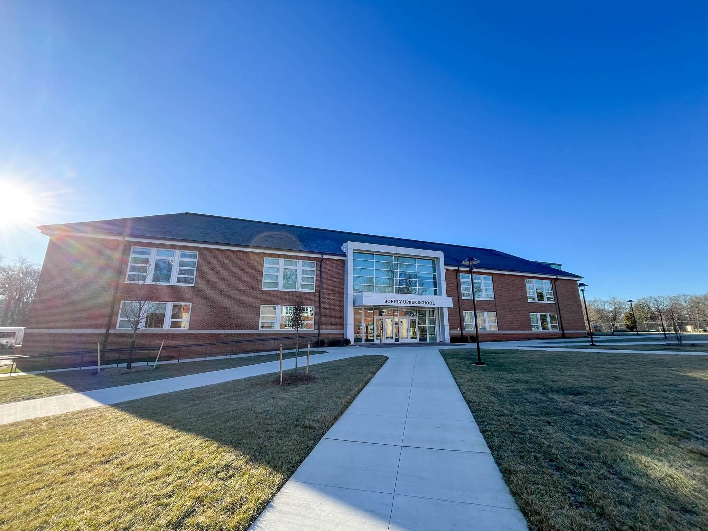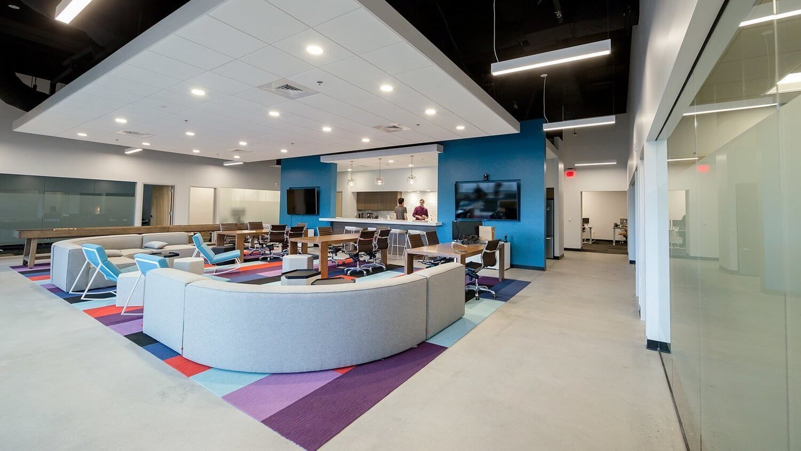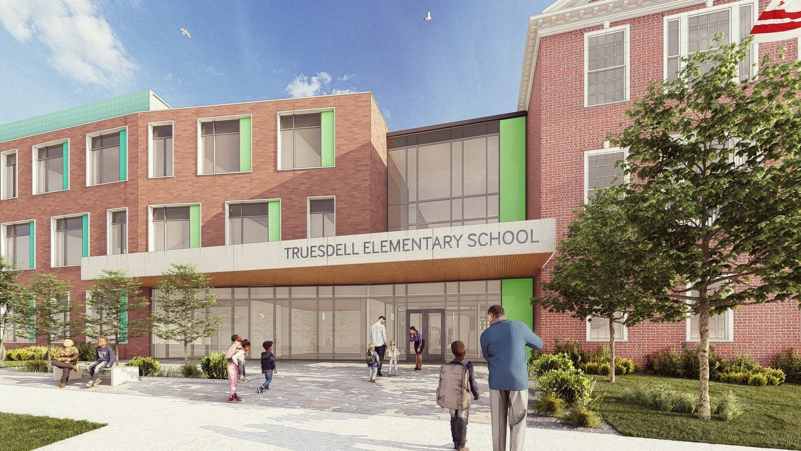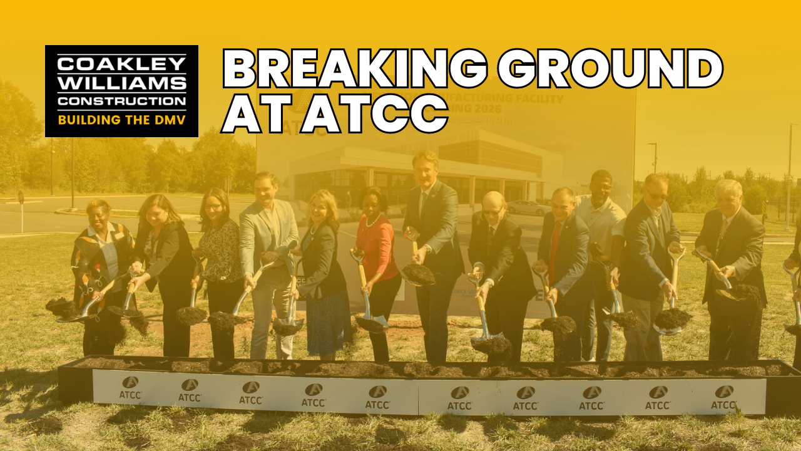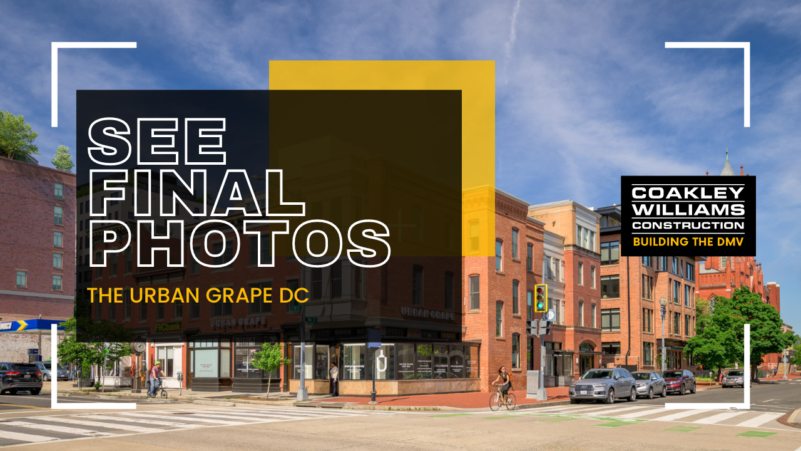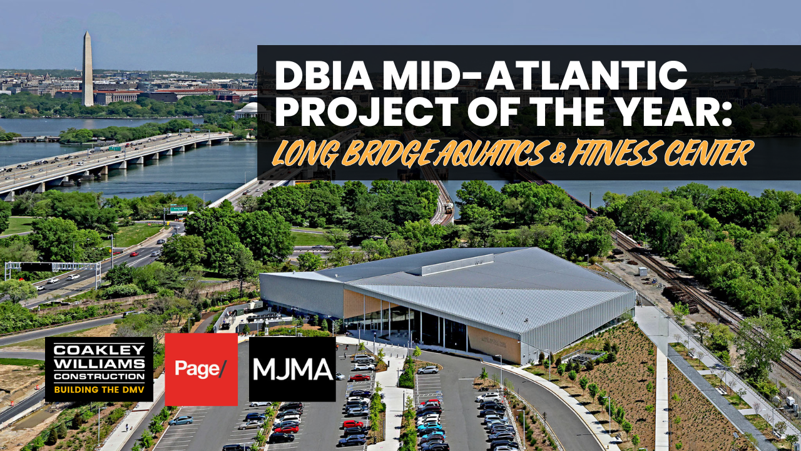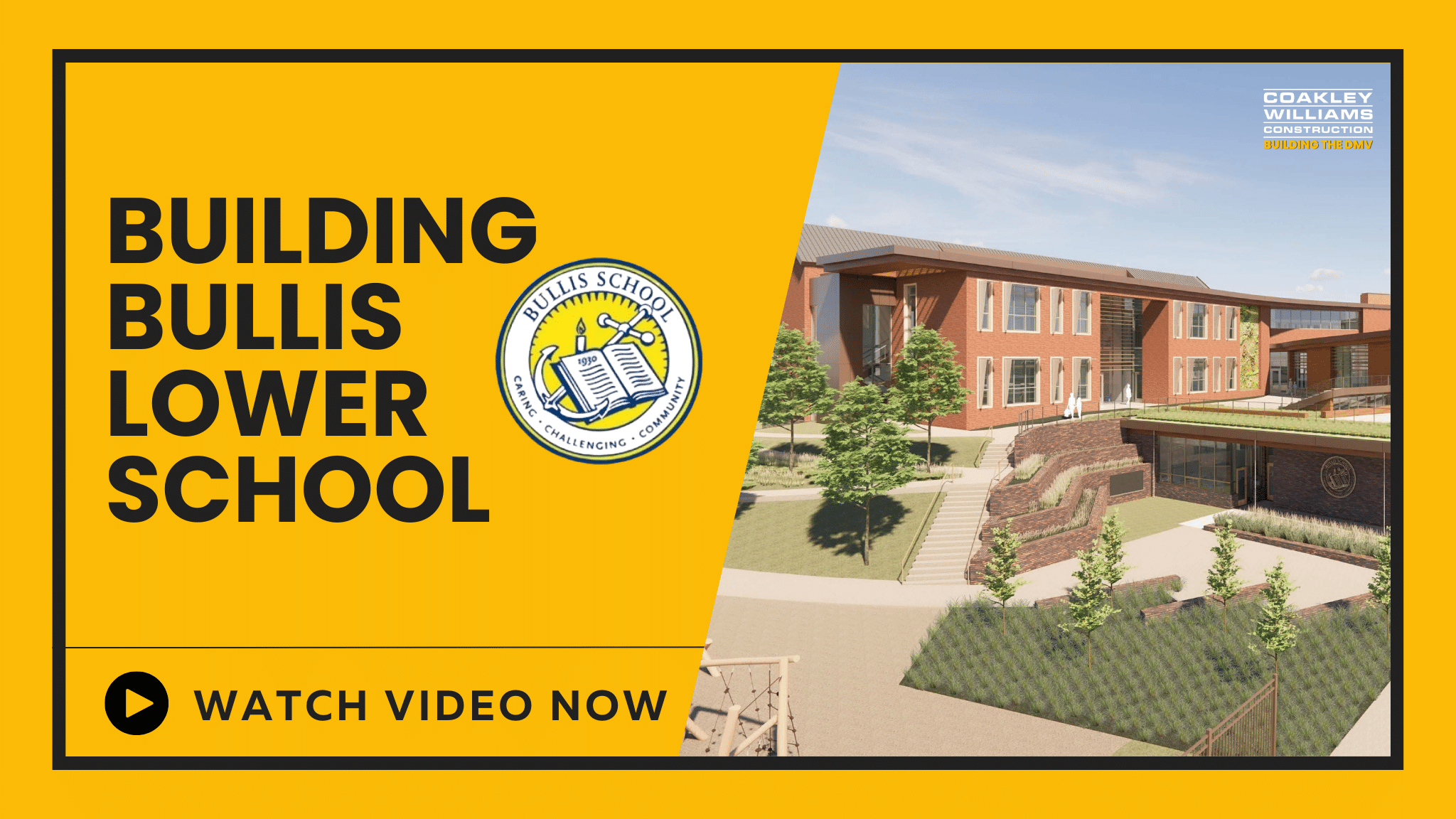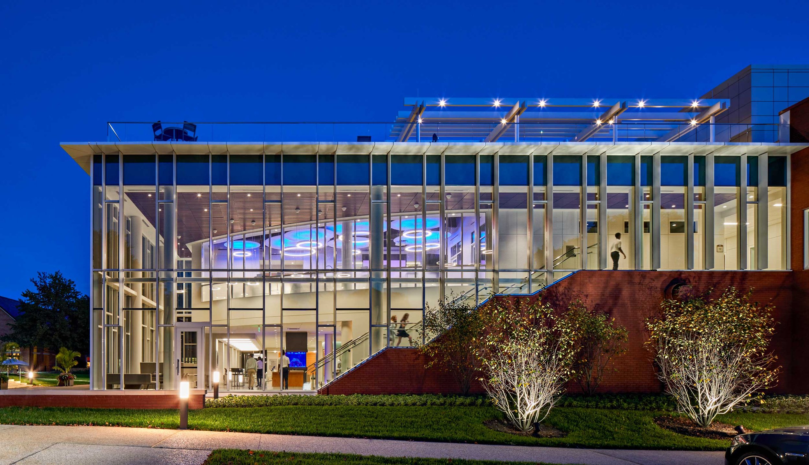
Education Portfolio
Building the Future of Education in the DMV
CWC partners with schools & universities throughout the DMV to create spaces that inspire learning and growth. With a track record of over 120 successful projects, we specialize in building, renovating, and enhancing campuses. From initial estimates to scheduling and planning, we provide the expertise and support needed to bring each client’s vision to life.
Building the Future of Education in the DMV
CWC partners with schools & universities throughout the DMV to create spaces that inspire learning and growth. With a track record of over 120 successful projects, we specialize in building, renovating, and enhancing campuses. From initial estimates to scheduling and planning, we provide the expertise and support needed to bring each client’s vision to life.
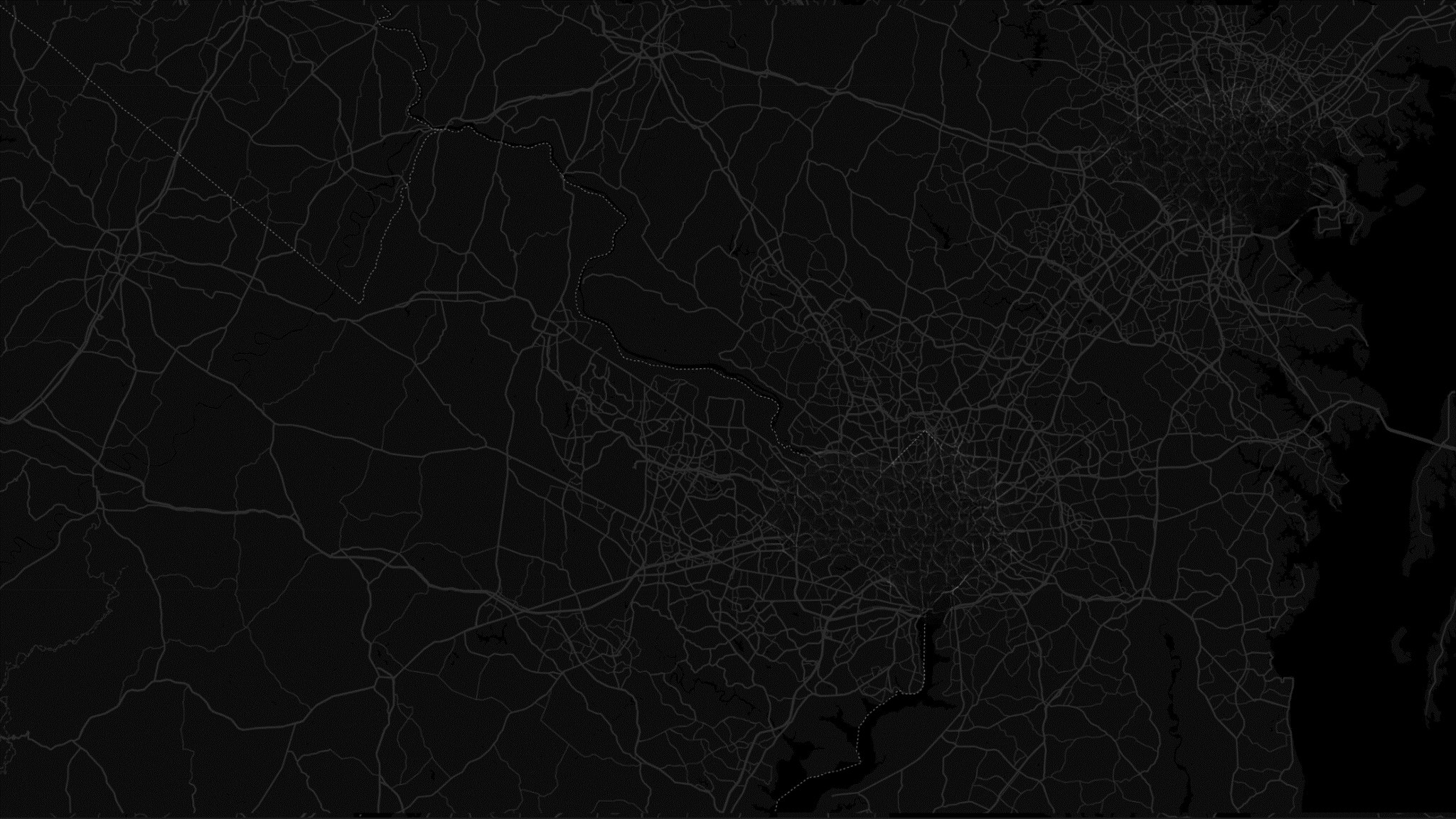
Explore Our Education Portfolio
Discover how CWC has shaped campuses across the DMV. Each project reflects our dedication to creating innovative and functional spaces for learning. Explore our work, find inspiration, and let’s build the future of education together.
Select A Portfolio
-
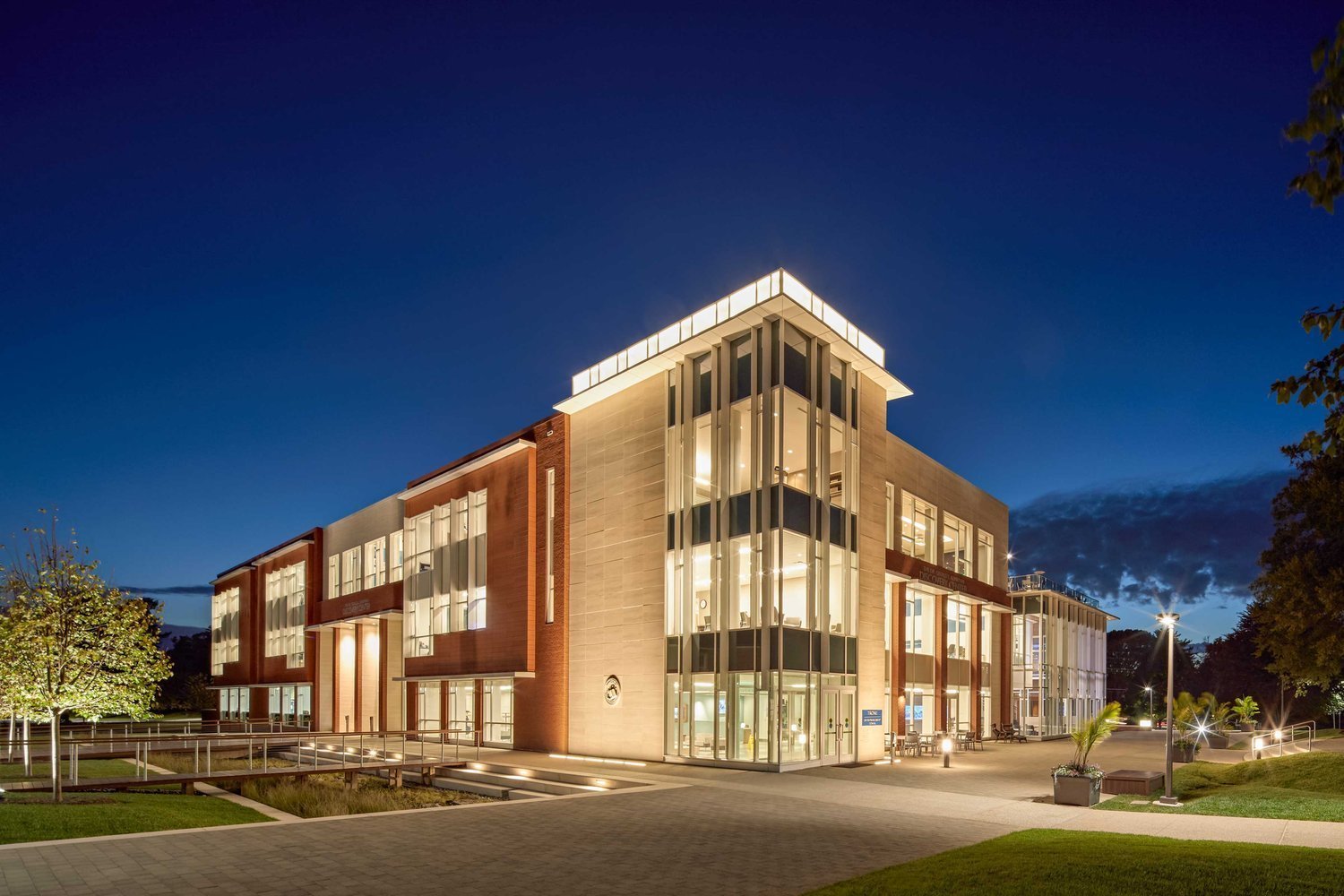
Private Education K-12
See Private Education Portfolio
-

Public Education K-12
See Public Education Portfolio
-

Higher Education
See Higher Education Portfolio
Bullis School (Multiple Projects)
Capitol Hill Day School
Connelly School of the Holy Child (Multiple Projects)
Conway Education Center
Foxcroft School
Georgetown Visitation Preparatory School
Gonzaga College High School (Multiple Projects)
Holton-Arms School
Landon School (Multiple Projects)
Maret School
Milton Gottesman Jewish Day School of the Nation’s Capital
Norwood School
Oakcrest School
Our Lady Of Good Counsel (Multiple Projects)
Sheridan School
Sidwell Friends
St. Albans School (Multiple Projects)
St. Anselm's Abbey School (Multiple Projects)
The Langley School
The Madeira School (Multiple Projects)
The Potomac School (Multiple Projects)
Washington International School (Multiple Projects)
American University | WAMU 88.5
Anne Arundel Community College
Catholic University
Drexel University
Gallaudet University
Georgetown University Alumni House
Hood College Shriner Hall
Howard University
Marine Corps University
Prince George's Community College Culinary Arts Center
University of Maryland Immuta and Do Good Accelerator Suites
USNA Alumni Association & Foundation
University of Maryland Shady Grove Parking Garage

Building The Future With CWC
We believe in learning by doing. We actively partner with schools to create hands-on educational opportunities, both in the classroom and on the job site. By demonstrating how classroom knowledge comes to life in real-world construction, we enrich students' education while introducing them to exciting career paths in the trades and construction industry. We build and we teach—shaping the leaders of tomorrow.
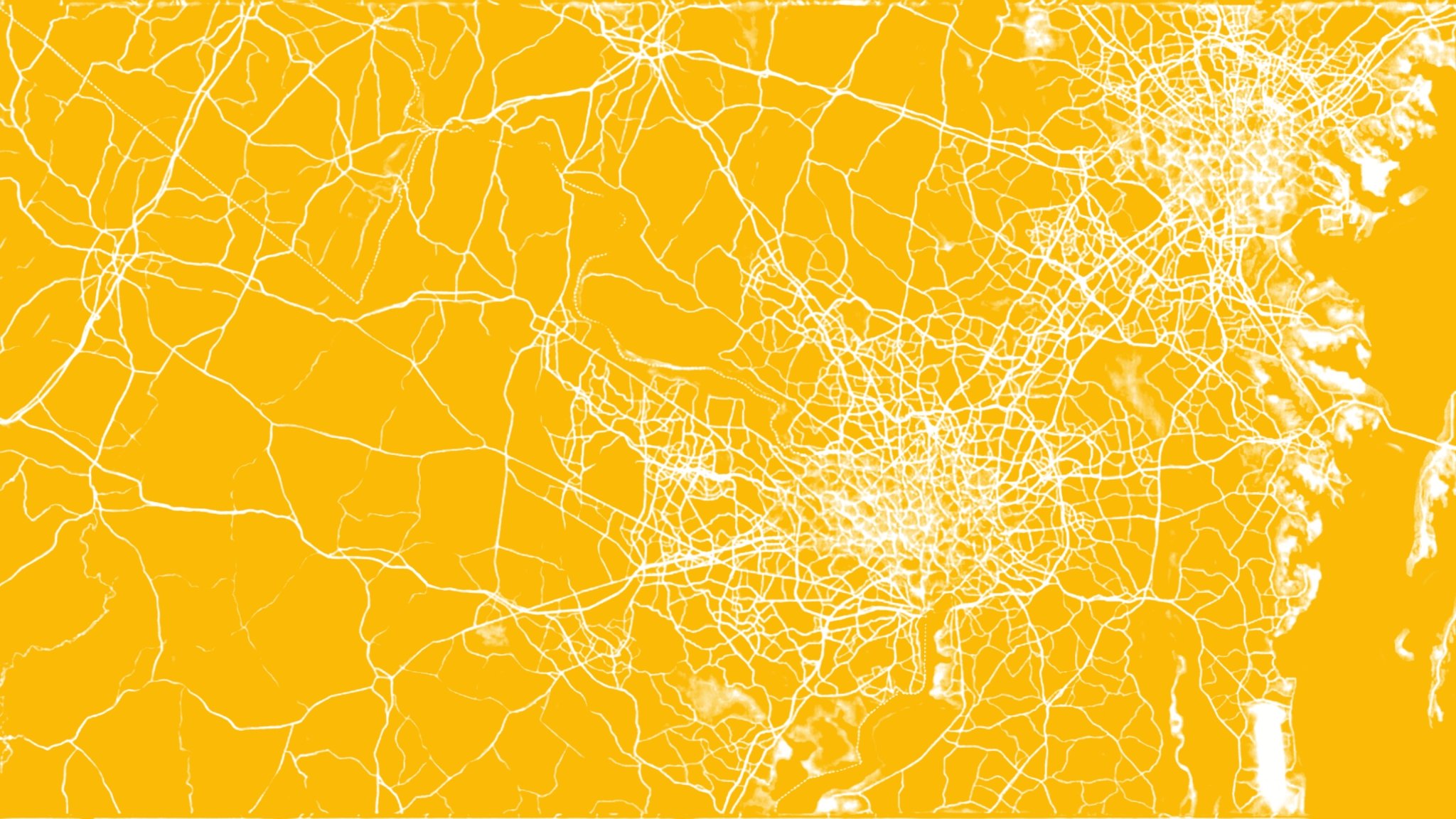
Building Bullis Lower School
Renovating Burr Gymnasium

Get In Touch With CWC
Contact Jon To Build Education Projects In The DMV
With over 20 years of experience, Jon Fox specializes in creating learning environments that inspire. He is dedicated to delivering exceptional results for your project.
Get In Touch With CWC
Contact Jon To Build Education Projects In The DMV
With over 20 years of experience, Jon Fox specializes in creating learning environments that inspire. He is dedicated to delivering exceptional results for your project.
