The Langley School
McLean, VA

Size: 33,570 sf
Owner: The Langley School
Owner’s Rep: Capital Projects Management Firm
Architect: CGS Architects
This unique project involved demolishing an existing library on campus before constructing The Crossroads Building, a 33,570 sf facility that houses the primary school, fifth grade, library and media center, and a large multi-purpose space. The building consists of one level below grade and two levels above grade. Key components of the project included support of excavation, structural steel, and miscellaneous finishes.
Designed for versatility, primary school classrooms feature open footprints that allow teachers to configure the space for various learning activities. Breakout rooms are attached to kindergarten classrooms, which can be used as meeting spaces for math and reading specialists. Other innovative features include lockers with built-in charging ports for Chromebooks and a technology maker space where STEAM and technology classes are taught.
Awards
ABC Chesapeake Shores - 2023 Excellence in Construction (Institutional - $10m to $25m)
Images: © Jeffrey Sauers


Read More
Coakley & Williams Construction (CWC) was proud to join Foxcroft School faculty, students, alumnae, and community partners for the ribbon-cutting celebration of the new Mars STEAM Building, a space designed to inspire curiosity, creativity, and collaboration for generations to come.
Truesdell Elementary School in Ward 4 officially opened its doors this fall with a ribbon-cutting celebration that brought together city leaders, educators, students, and community members. The event marked the completion of an $82.9 million modernization project that transforms Truesdell into one of the most forward-thinking and inclusive learning environments in the District.
Each year, we honor employees who consistently go above and beyond the day-to-day expectations and deliver exceptional performance on the job, amongst their peers, and in the community. The CWC Founders Award was created to provide the name and physical recognition for those whom this award is bestowed upon yearly. This year, Senior Project Manager Emily Fredette was a recipient.
BSC-CWC recently collaborated with DC Fire and EMS while providing Design-Build services for an extensive renovation and addition at Truesdell Elementary in Ward 4. The project presents a rare and invaluable opportunity: a real-world environment where firefighters could train in often difficult-to-replicate scenarios. This partnership underscores our commitment to community safety and preparedness. We’re not just building a school but contributing to a safer, more resilient community.
We recently broke ground on Foxcroft School’s new Mars STEAM Wing, an 18,000 SF, two-story addition that will house new science labs, innovation and engineering labs, math rooms, and mechanical spaces.
We recently delivered Howard University’s renovated Burr Practice Gymnasium in Washington, DC! Take a look at the final photos to see the finished space. The scope of work included replacing the gym floor and lighting, installing new wall and safety padding, volleyball posts, basketball equipment, system controls, and more.
The final photos are in! Take a look at Holton-Arms School’s brand new gymnasium, which included new hardwood floors, refinishing interior walls, new gymnasium equipment, selective demolition for new interior window openings, and more.
This October, the Blue Skye/CWC joint venture team, as well as design-build partner VMDO-DC, teamed up with Associated Builders and Contractors of Metro Washington & ABC Chesapeake Shores Chapter at our Truesdell Elementary School construction project to gear up for Careers in Construction Month.
We salute the new world-class United States Naval Academy Fluegel Alumni Center, designed to better serve alumni, parents, and friends in Annapolis, MD.
The Crossroads Building at The Langley School construction project in McLean, VA takes home Excellence in Construction Award.
Dig deeper into the modernization of the Historic Smothers Elementary School located East of the Anacostia River in Washington, DC.
Read the inspiring story about Bridgett Redding, construction project manager turned track coach for Madeira School while building their new STEAM building.
The final photos are in! Take a look at the new 2-story addition with a gymnasium and educational rooms at Oakcrest School in Vienna, VA.
Construction is in full swing at Landon School in Bethesda, MD. Amid all the activity on campus, some of our CWC team members have taken off their hard hats and spent some time inside Landon’s classrooms to pass along knowledge to students.
Our future is building - literally and figuratively! Madeira's new STEAM Academic Center is progressing on time and on budget. And new program possibilities are being constructed along with it.
The final photos are in! Take a look at the new locker rooms, Makers Space, and Dooley Hall at Geonzaga College High School in Washington, DC.













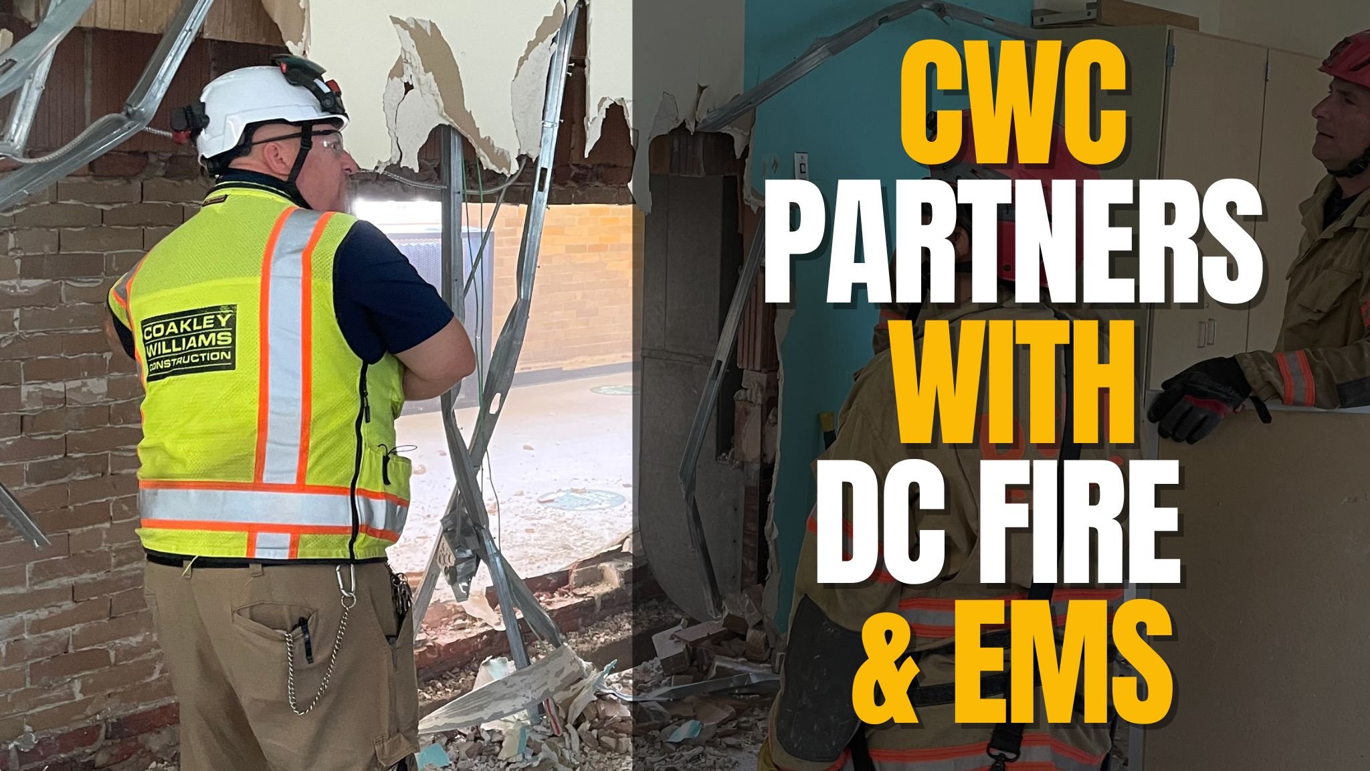
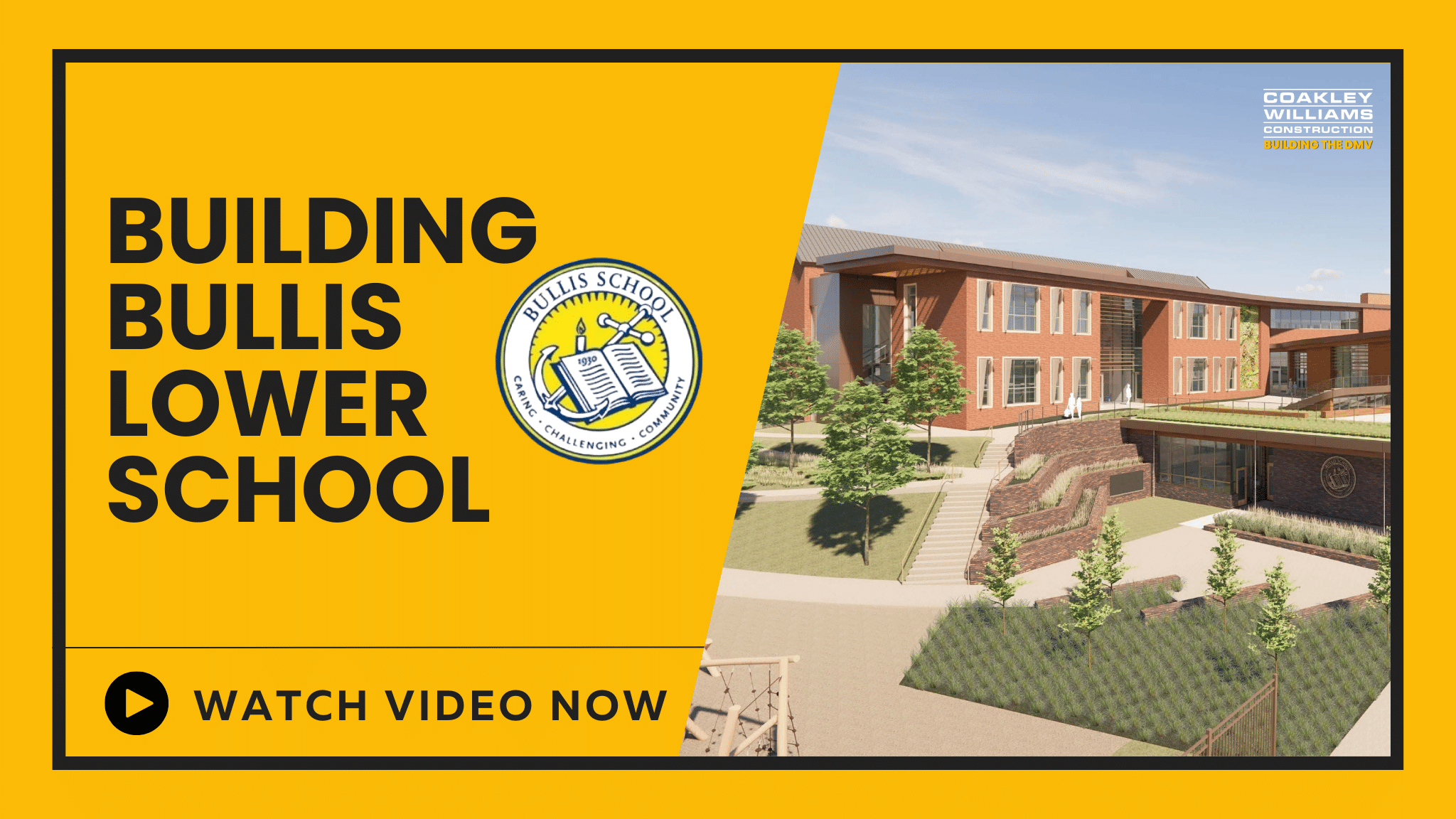

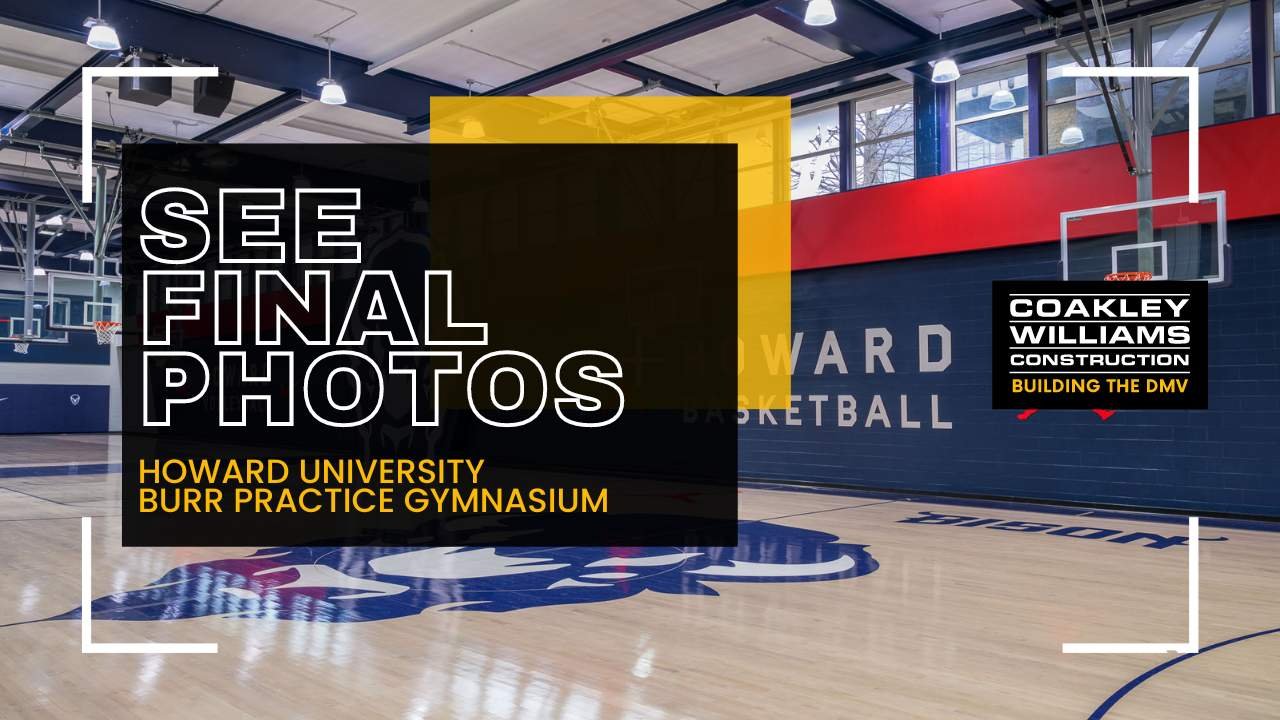



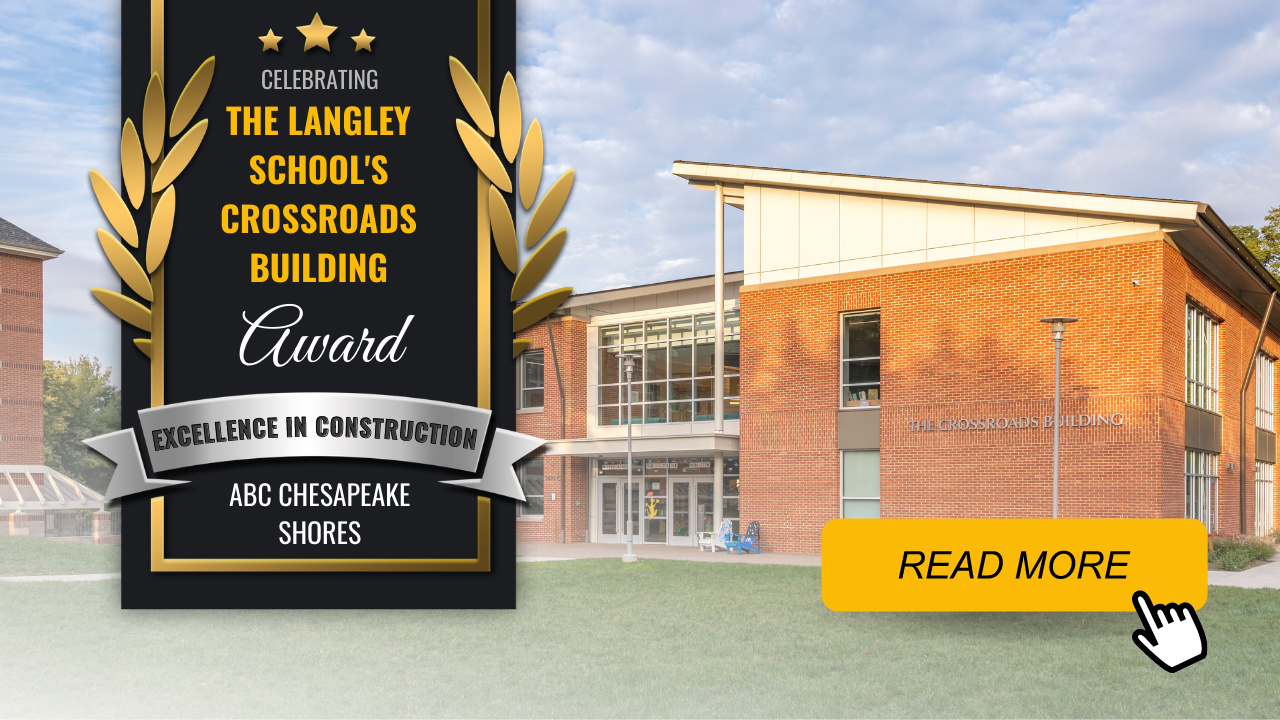
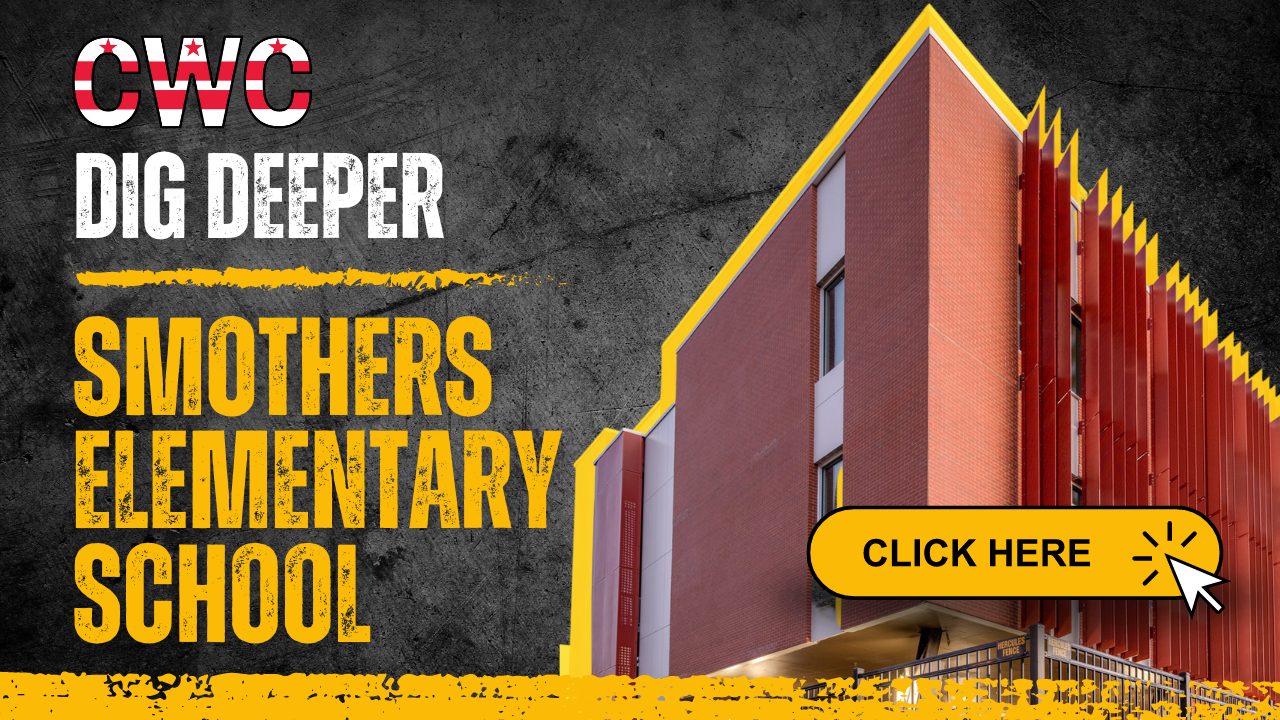

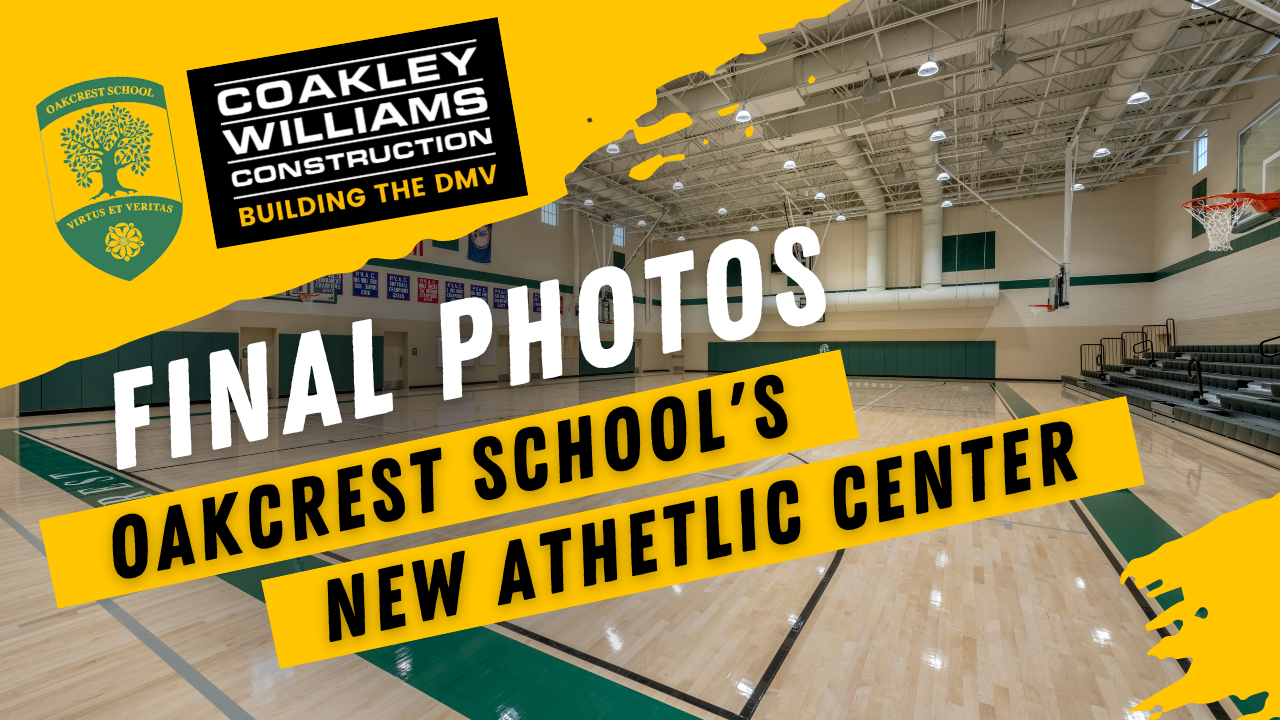


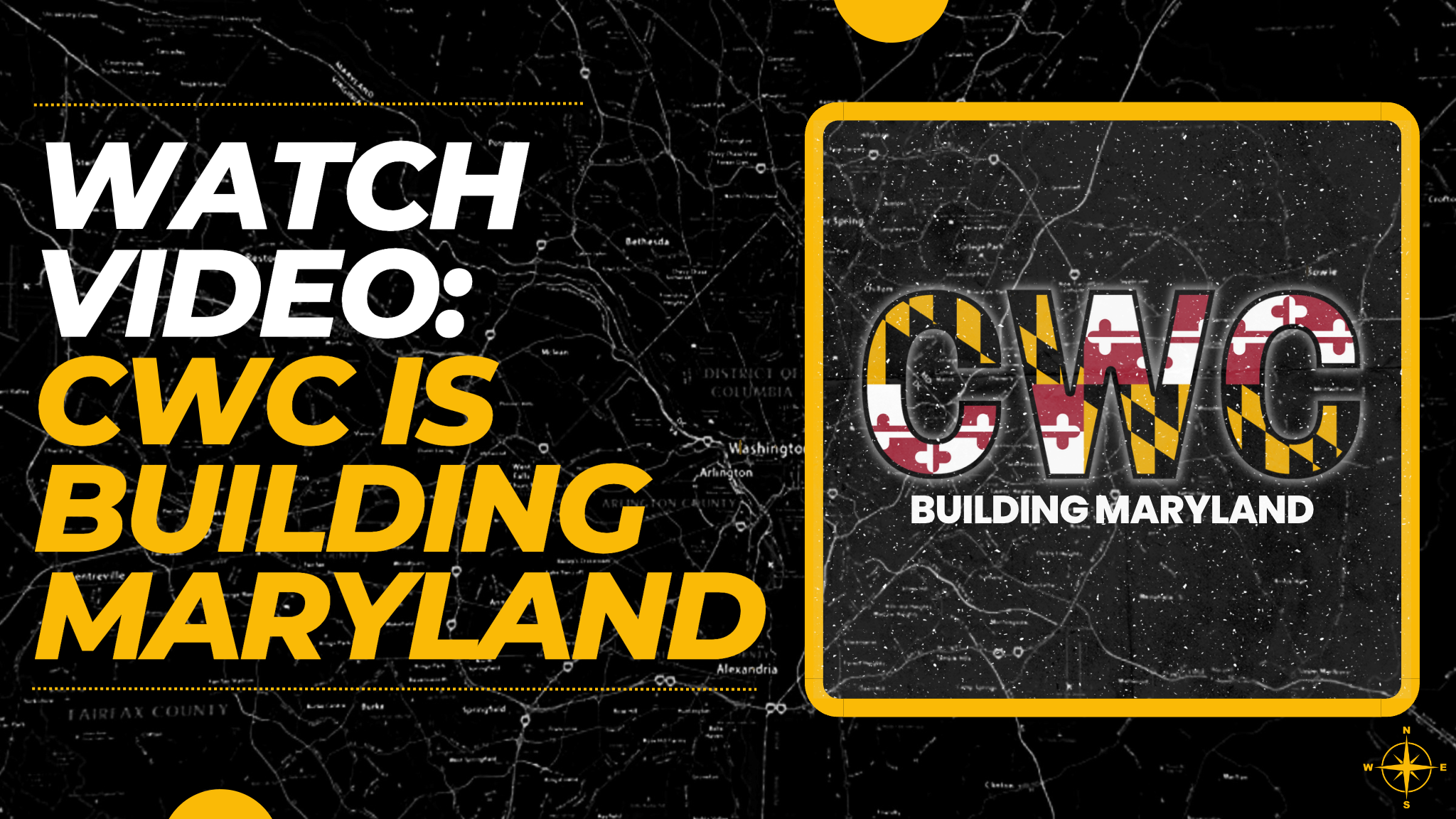
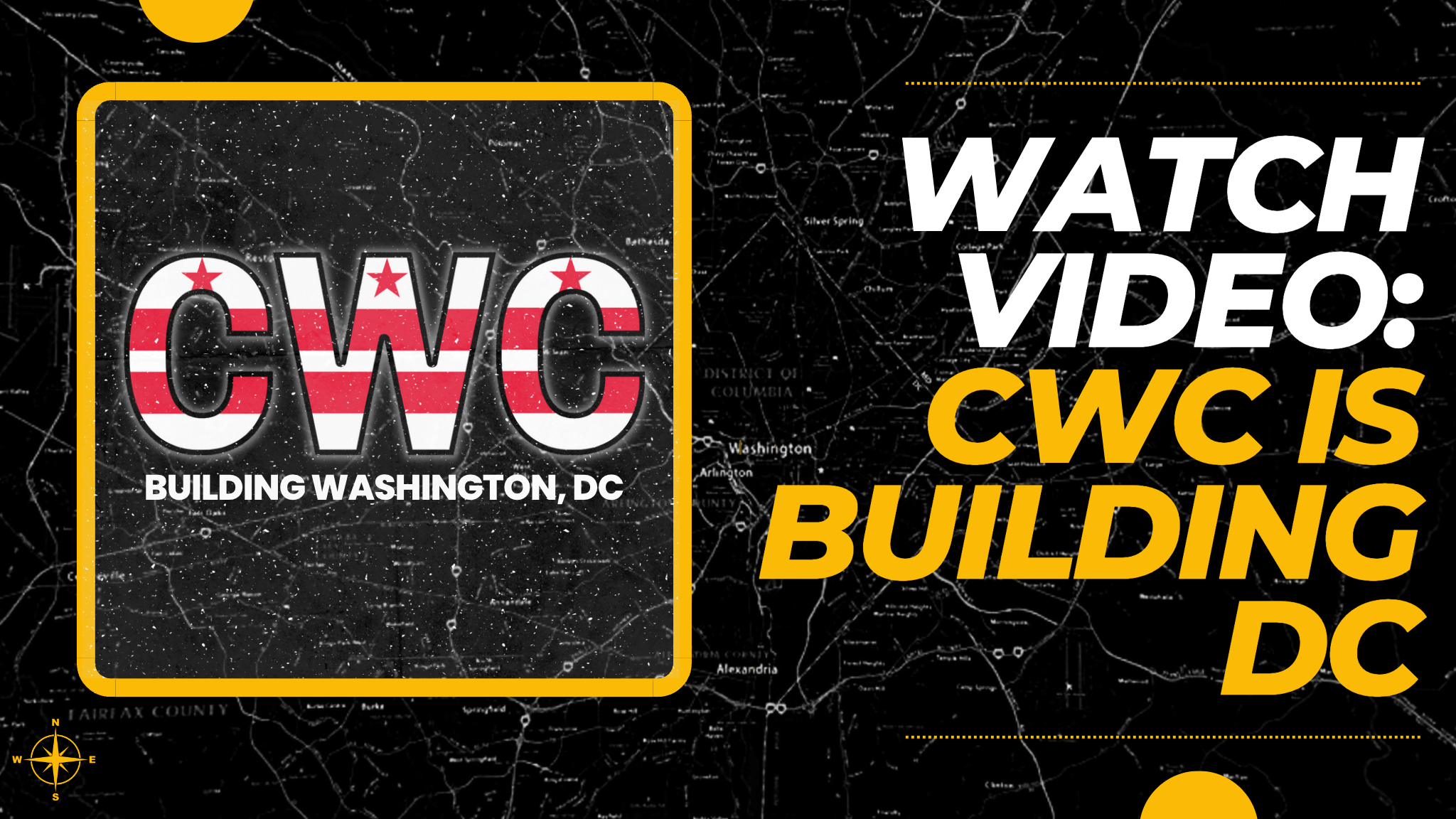


The Madeira School recently held a ribbon cutting ceremony for their new STEAM Academic Center, a state-of-the-art interdisciplinary building that houses a Robotics Lab, Makers Space, and much more.