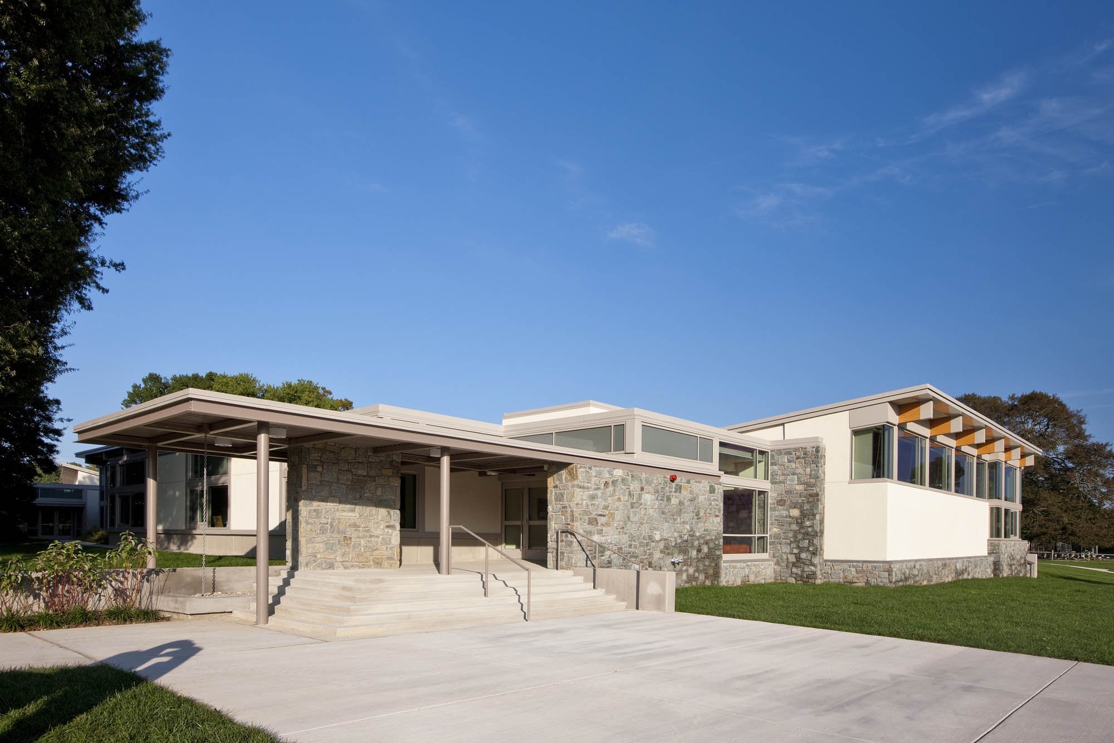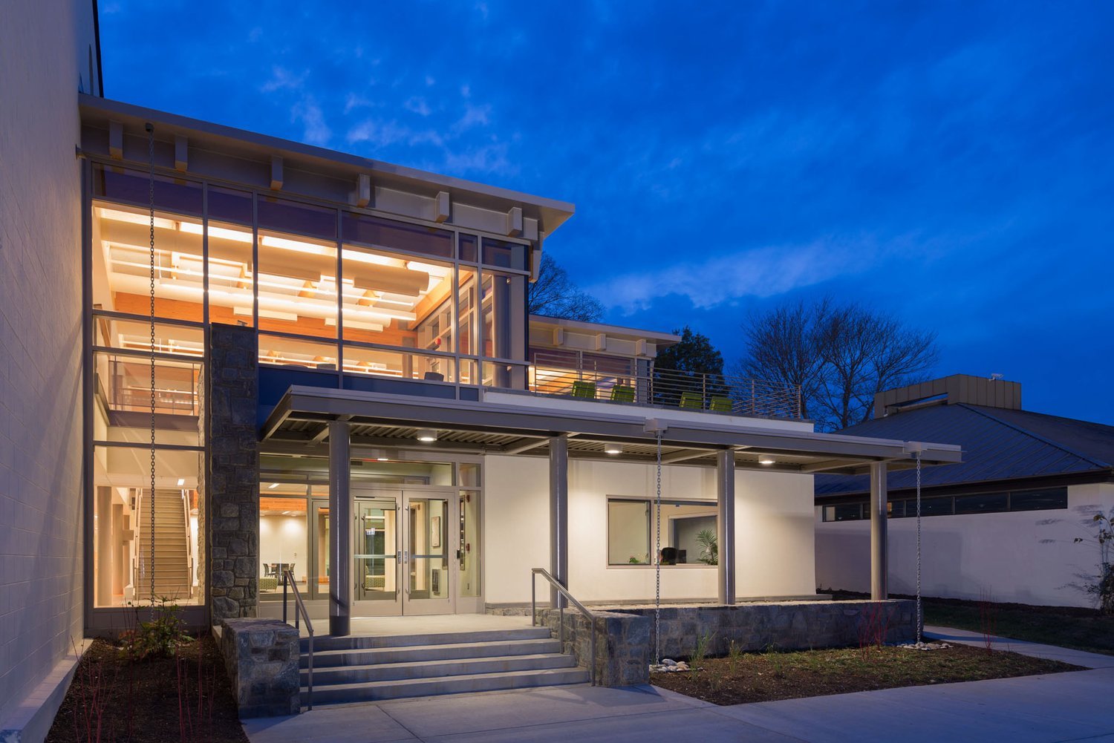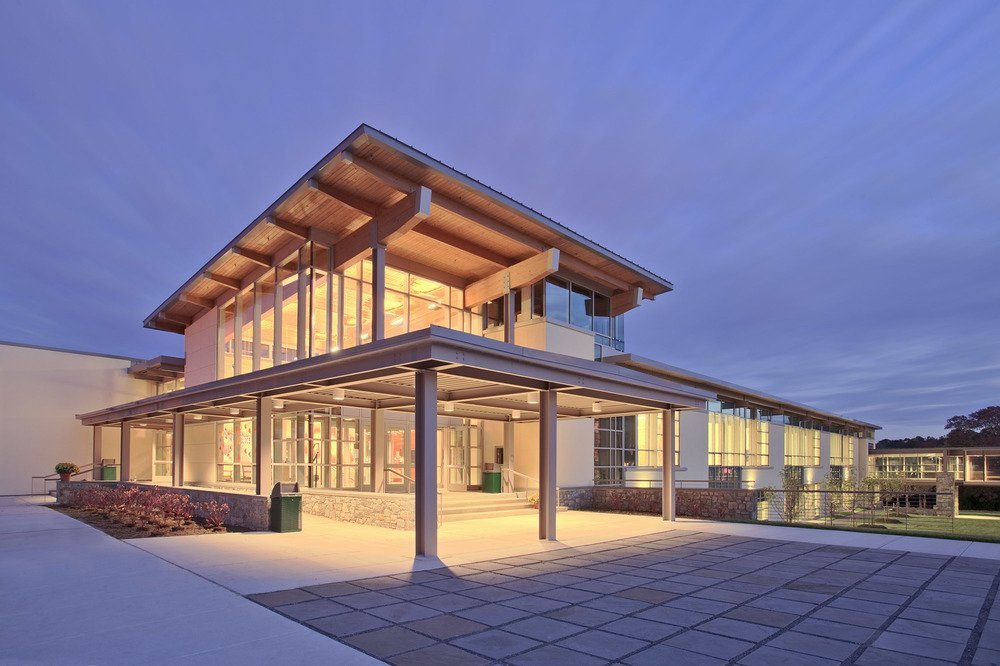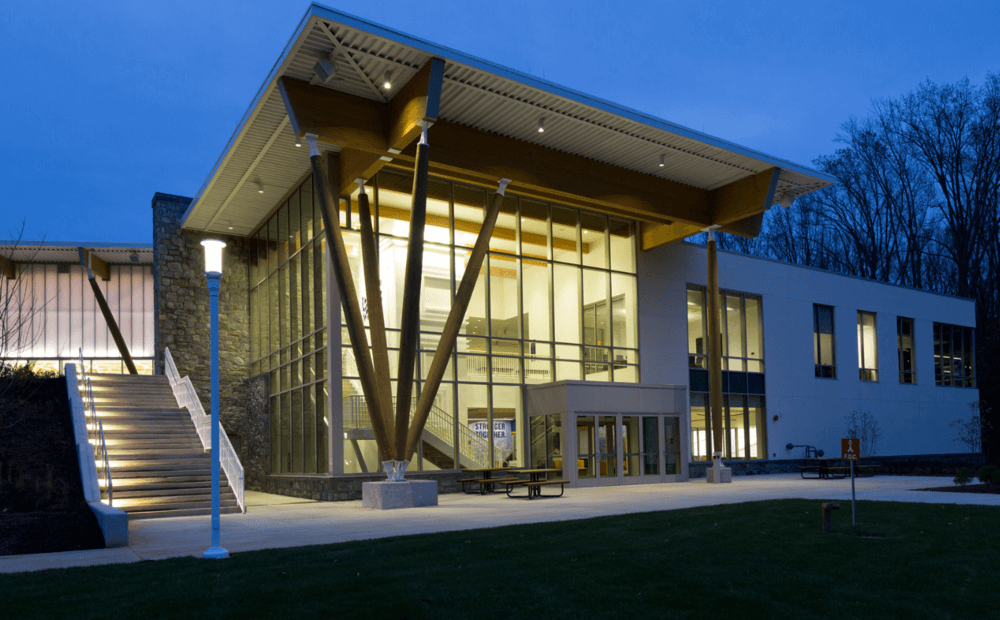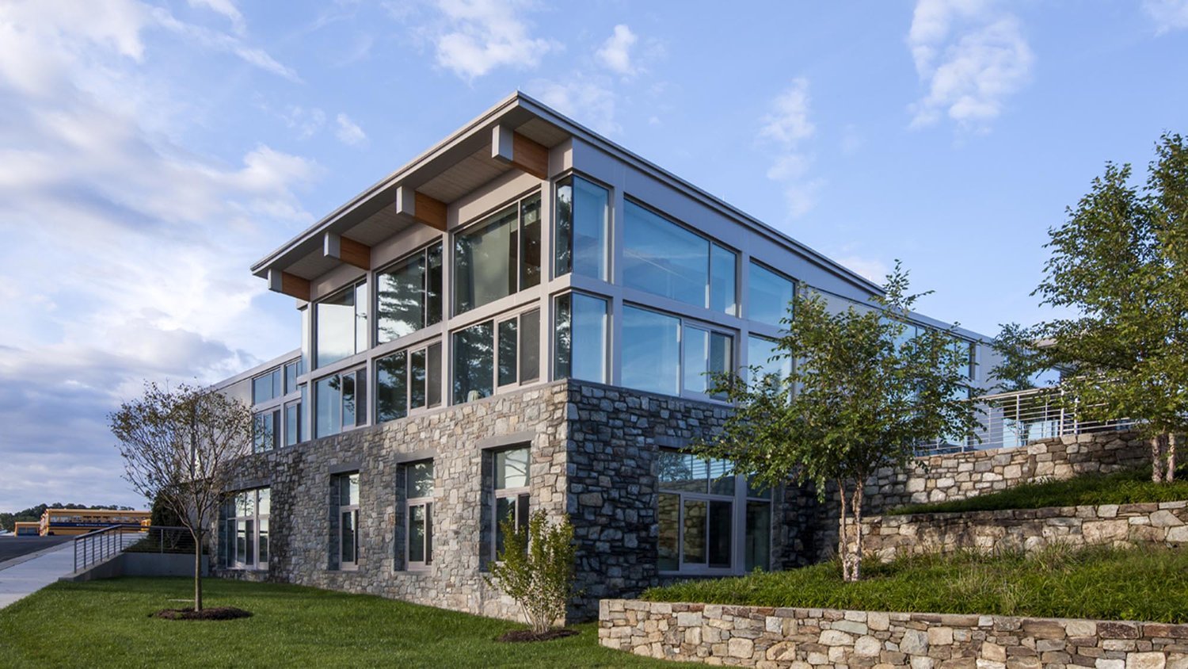The Potomac School
McLean, VA
MAKE A SELECTION
Lower School
Owner: The Potomac School
Architect: CGS Architects
The Lower School project consisted of the demolition of existing elementary school buildings and the construction of a new Lower School (K through 3rd Grade) addition totaling 41,000 SF and including classrooms, assembly rooms, a library, and art and activities rooms. The construction of the individual classrooms included significant daylighting and open ceiling construction with exposed joists designed to allow for an open classroom design. The building’s exterior construction was consistent in materials and finishes (EIFS, metal panels, and exposed canopy structures) to accomplish a campus master plan, incorporating design elements from other projects at the site. The work included new parking lots and campus site improvements. Phasing was required in order to keep the school operational throughout the construction.
Awards:
Best Build-to-Suit Institutional Facility, NAIOP Northern VA
Honorable Mention in Design Excellence, Fairfax County Design Excellence Awards
Photos: © Jeffrey Sauers
Intermediate School
Owner: The Potomac School
Architect: CGS Architects
This project involved the phased construction of an 8,200 SF addition and a 19,000 SF renovation, including a new structure, finishes, systems, and life safety. The building incorporates grey steel, natural stone, abundant glass, and wood siding. A new 2-story gathering space was constructed in the interior featuring a wall of wood bookcases and a large flat-screen television. New academic spaces include breakout areas with floor-to-ceiling windows.
Upper School
Awards:
Excellence in Construction, ABC Chesapeake Shores
Award of Honor, AIA|DC Chapter
Award of Honor, AIA Northern Virginia Chapter
Award of Honor, Fairfax County Exceptional Design Awards
Outstanding Design Award in Architecture + Common Areas, Educational Interiors Showcase, American School + University
Photos: © Jeffrey Sauers
Owner: The Potomac School
Architect: CGS Architects
The state-of-the-art Upper School facility features a host of new classrooms and labs, a library, a 3-story gathering place, a media center, a Black Box Theater, and a college-style tiered classroom. It was designed and renovated to be environmentally sound and sustainable, high-performance, and energy efficient.
The project included a new tennis court and athletic facility; major landscaping, and traffic reconfigurations; construction of the Tundra and East Buildings; a complete gut and reconstruction of the Upper School; HVAC installation in the existing gym; and a new central plant. It features an elaborate structural system comprising steel, glulam wood beams, and structural wood roof planking. The buildings’ skin systems are very intricate and include various materials such as handset rubble stone, exterior insulation and finish system (EIFS), blue stone, cast stone, storefront, curtainwall, and composite metal panels. There are also several roof systems, including standing seam, torch-applied modified bituminous, and a green roof which provides excellent thermal and acoustical performance.
Spangler Center
Size: 76,500 sf
Owner: The Potomac School
Architect: CannonDesign
Awards: James M. Scott Exceptional Design Honor Award - Fairfax DPD
This 76,500 sf Spangler Center includes a gymnasium with a competition basketball court and three practice courts, an indoor jogging track, seven squash courts; a weight room, a cardio room, a multipurpose activity room and flexible gathering spaces. The facility supports the school’s 25-sport athletic program and provides space for school-wide gatherings.
Images courtesy of The Potomac School
Flag Circle Building
Owner: The Potomac School
Architect: CGS Architects
The Flag Circle Building is the entrance to The Potomac School’s campus, an identifiable main building that serves as the first stop for visitors arriving on campus.
The new facility brought several different administrative departments under one roof, including admissions, development, building and grounds, transportation, finance, and alumni association. This centralization of programs organized their administrative processes, whereas previously, these functions were scattered throughout the campus. The Flag Circle Building also houses a spacious Dining Room that Lower and Middle School students use daily. The facility is also used for special events. The 19-foot high sloped roof and full-height glass walls open to views of Holly Court, an open courtyard nestled between the Lower School on the north and the Middle School on the south.
The Flag Circle Building continues the expression of stone walls, exposed wood beams supporting a high-sloped roof, and expansive glass that have become a familiar Potomac School palette of materials and architectural forms. The project utilized sustainable design and construction to ensure that extensive daylighting, recycling, and the use of natural materials were used.
Photos: © Jeffrey Sauers


