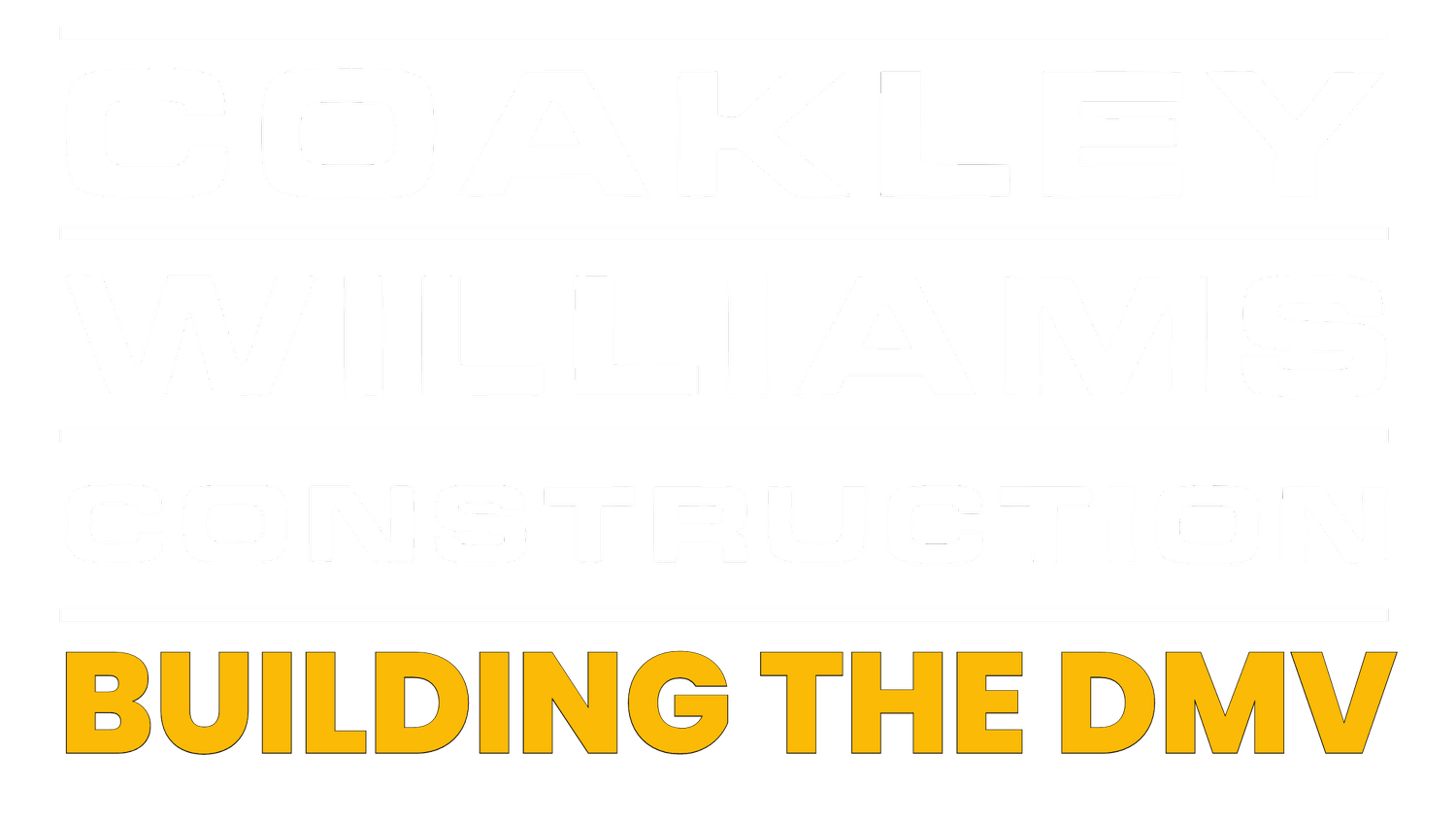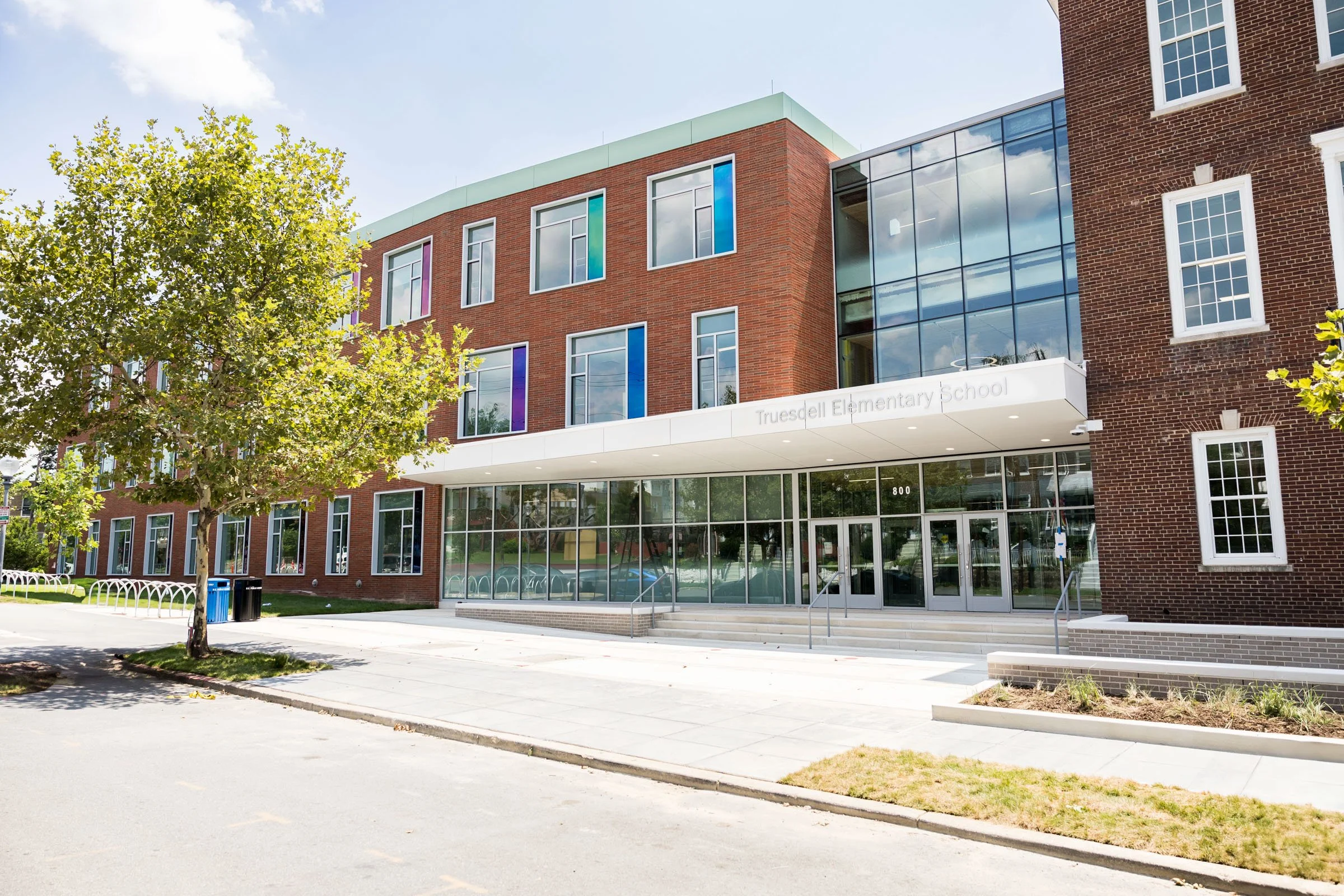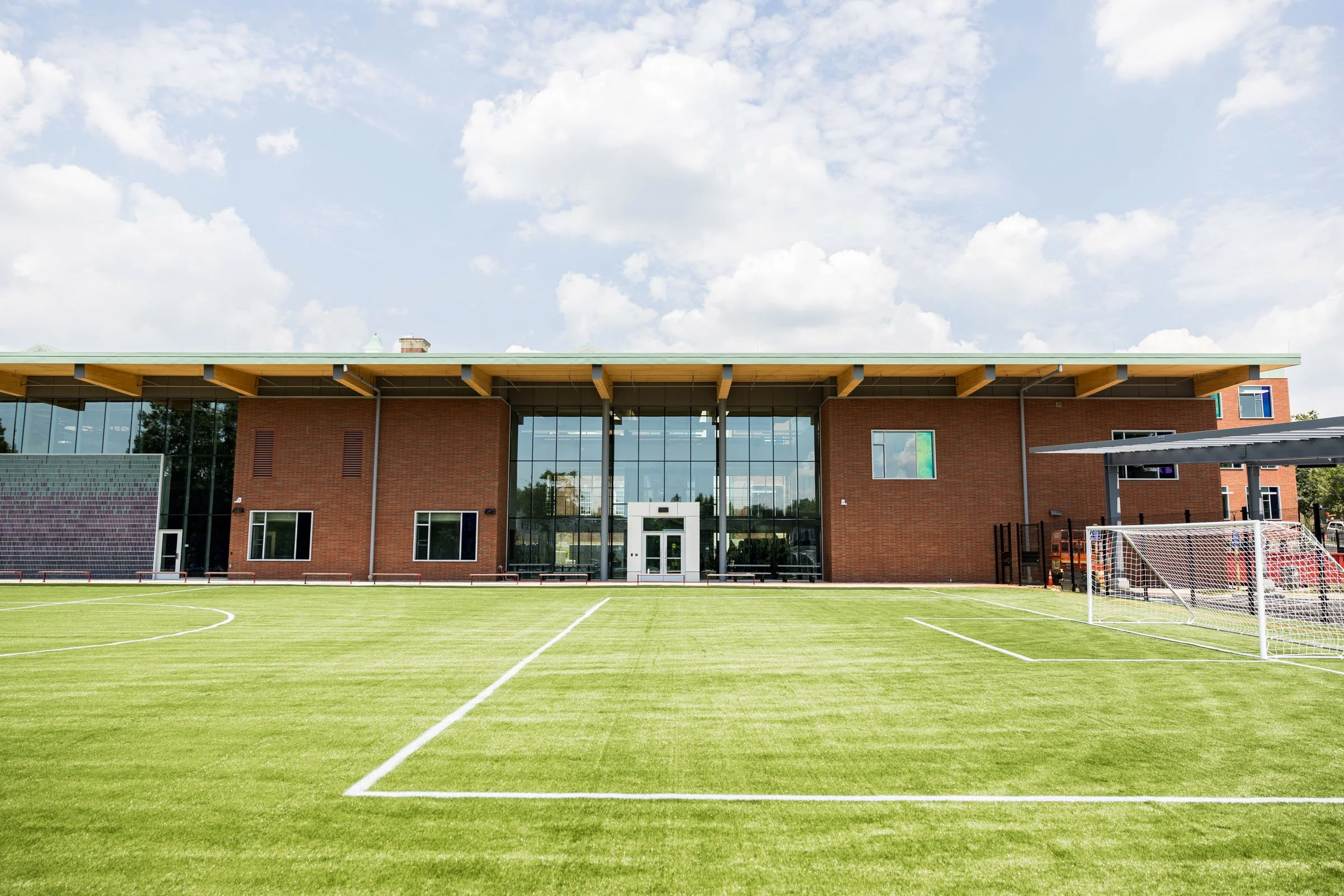Truesdell Elementary School
Washington, DC
Truesdell Elementary School | Washington, DC
Size: 105,000 sf
Owner: DC Department of General Services (DGS) Joint Venture Partner: Blue Skye Construction
Architect: VMDO-DC
The BSC-CWC Joint Venture, with VMDO-DC as the design-build architect, successfully delivered the modernization and expansion of Truesdell Elementary School in DC’s Brightwood Park neighborhood. The 105,000 SF project blends the renovation of the historic 1920s school building with a new two-story addition for gym, dining, and arts programming, anchored by a new central courtyard.
Construction was meticulously phased to keep part of the school open during the academic year. Building A remained operational while Building C was built adjacent to active classrooms, separated by temporary fencing and strict safety controls. Once the school year ended, students relocated to swing space, allowing demolition of Building B and completion of the campus modernization.
The project is designed to achieve LEED certification and meet Net Zero Energy standards, integrating geothermal wells, photovoltaic panels, and advanced mechanical systems to deliver a high-performance, sustainable learning environment. Careful planning, just-in-time deliveries, and proactive engagement with neighbors and community leaders ensured smooth delivery on a constrained urban site.
Photos © Sam Johnson










