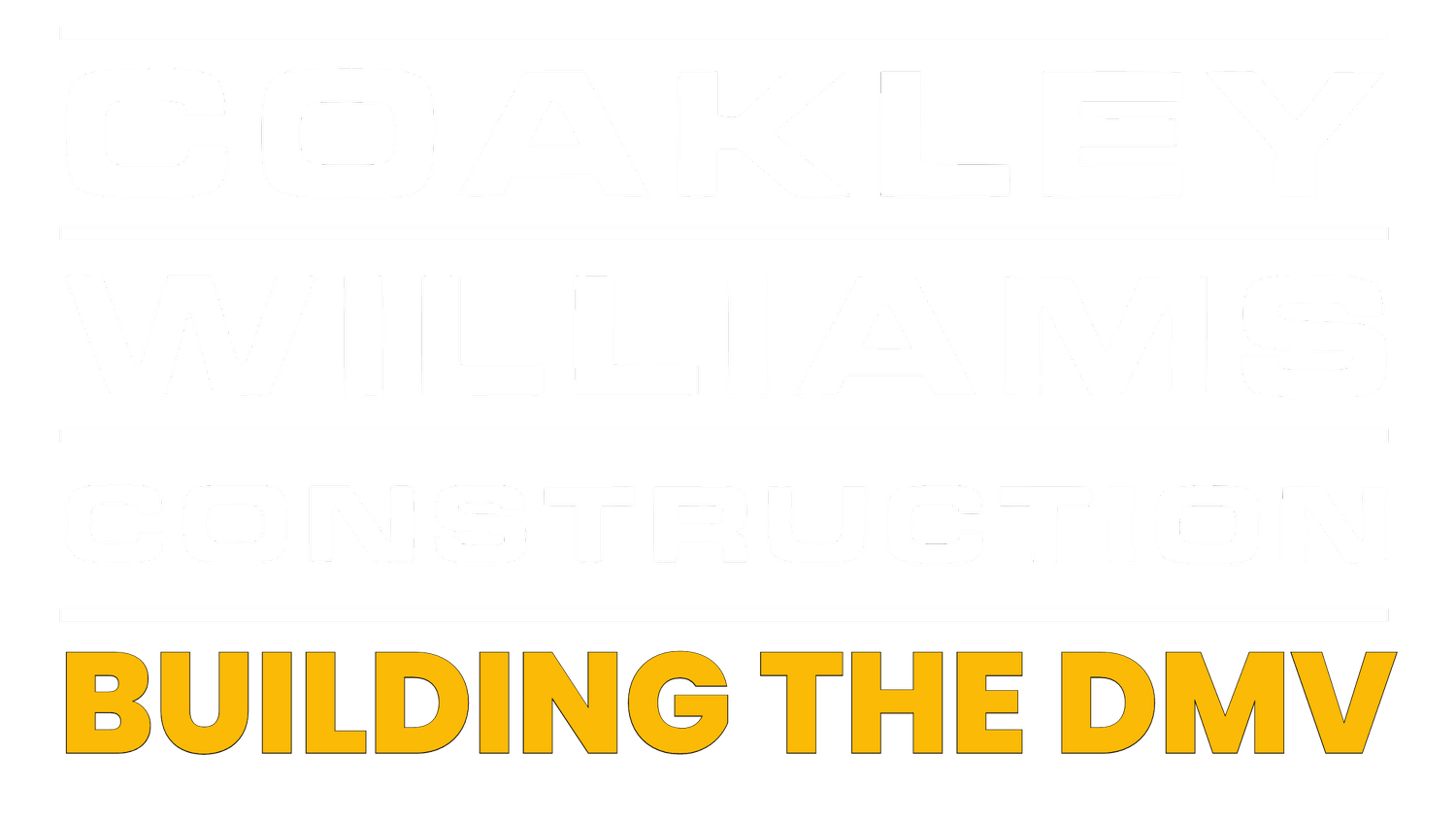Capitol Hill Day School at Farrens Stable
Washington, DC
Partners:
Owner: Capitol Hill Day School
Owner’s Representative: APM
Architect: Perkins Eastman
Coakley & Williams Construction was selected for the interior renovation of the Capitol Hill Day School at Farrens Stable Middle School. This project consists of the renovation of 4,500 sf on the 3rd floor and 3rd floor mezzanine and loft levels as well as a new 3-story egress stair in a historic building. The work also included the replacement of 130’ of 8” water main and fire hydrant in D Street, SE, the installation of a new 4” fire service and sprinkler system on the 3rd floor and 3rd floor mezzanine, and associated site and street restoration.
All interior finishes were upgraded including cork flooring and carpeting, new vinyl base and wood trim, a colorful color palette for walls and exposed mechanical system, custom graphic accent walls with acoustic baffles in the exposed ceiling to control noise. The new lighting and mechanical upgrades provide proper light levels and space temperature control with the new layout. New stained wood doors and millwork was installed, including a café with all new appliances for student lunches and breaks. The space was also wired for Owner installed teaching technology with projectors and sound systems.
Images: © Andrew Rugge Courtesy Perkins Eastman







