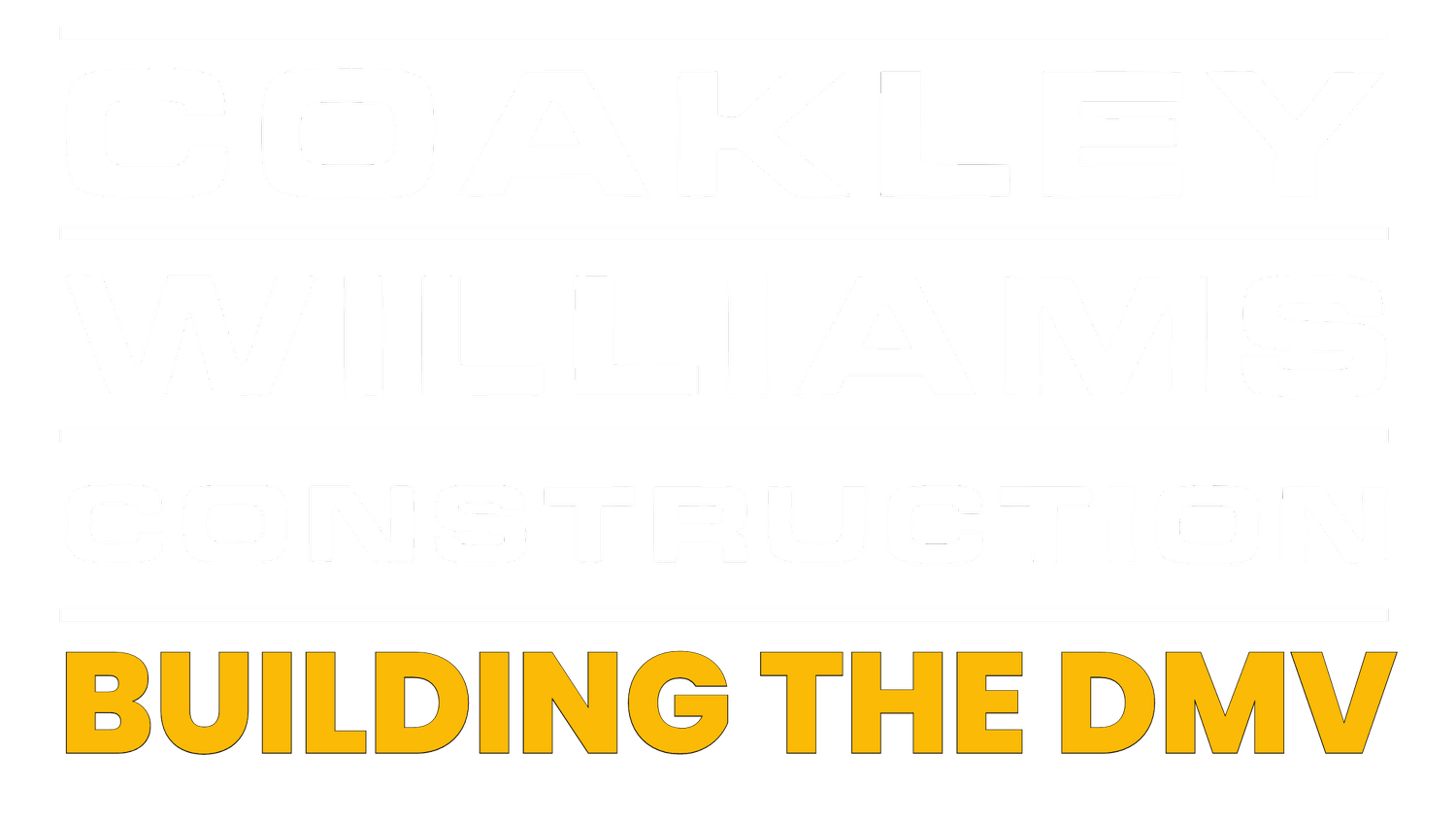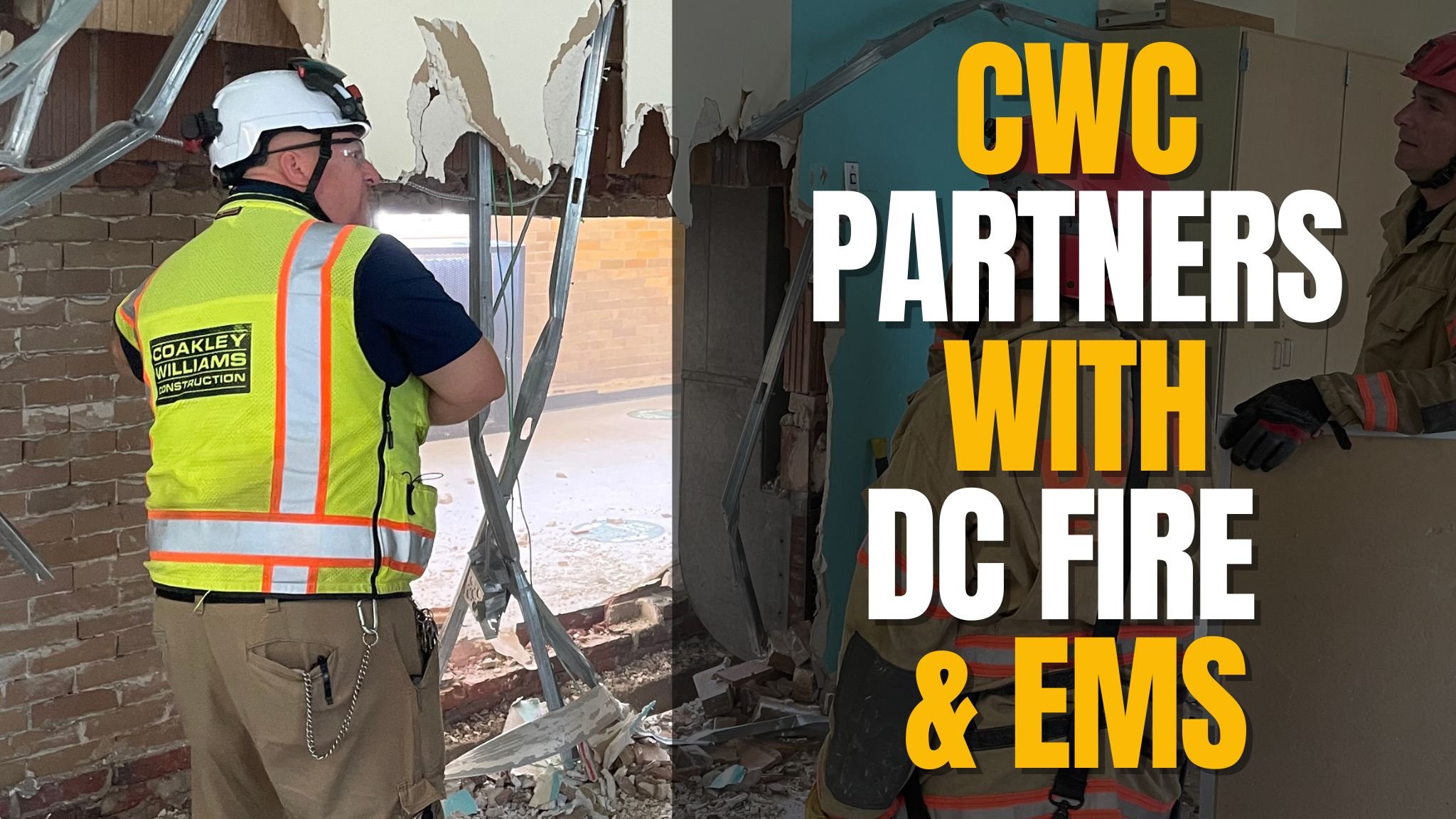
Building Safety & Community: CWC Partners with DC Fire and EMS During Construction
BSC-CWC recently collaborated with DC Fire and EMS while providing Design-Build services for an extensive renovation and addition at Truesdell Elementary in Ward 4. The project presents a rare and invaluable opportunity: a real-world environment where firefighters could train in often difficult-to-replicate scenarios. This partnership underscores our commitment to community safety and preparedness. We’re not just building a school but contributing to a safer, more resilient community.
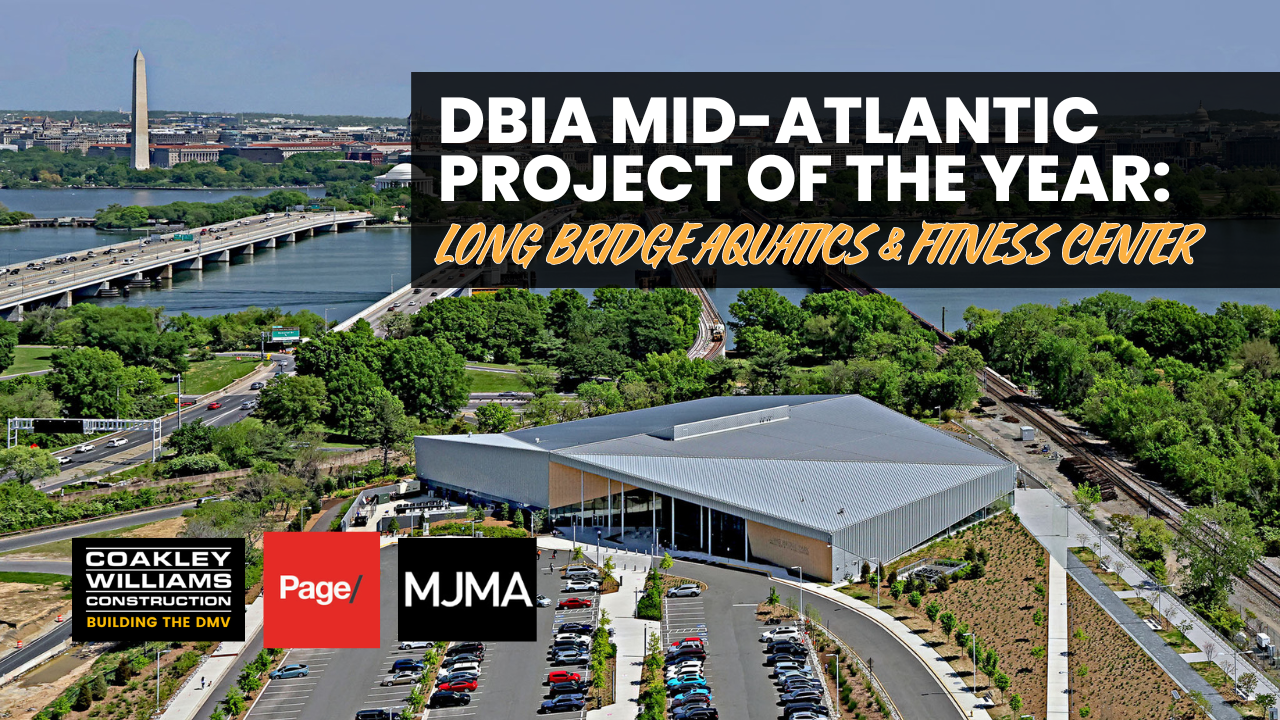
Long Bridge Aquatics & Fitness Center Wins DBIA Mid-Atlantic Region Project of the Year | Arlington, VA
We are ecstatic to announce that our Long Bridge Aquatics & Fitness Center project was named “Project of the Year” by the Design-Build Institute of America (DBIA) Mid-Atlantic Chapter! It also earned two additional awards: Best in Design Excellence - Architecture and Award of Excellence - Buildings/Facilities. We partnered with Architects Page/ and MJMA on this unique design-build project, which was delivered to Arlington County in 2021.
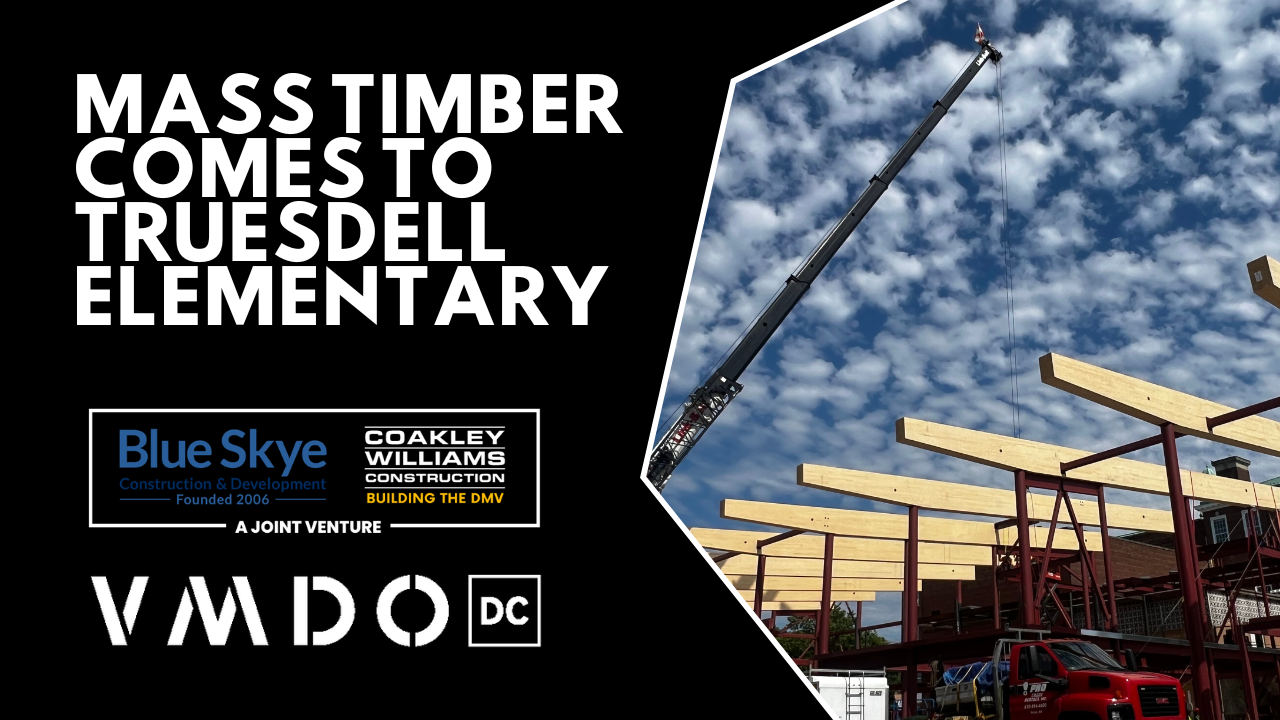
From Quebec to Petworth: Mass Timber Installed at Truesdell Elementary | Washington, DC
Our Truesdell Elementary School project team recently celebrated a unique milestone as mass timber traveled all the way from Quebec, Canada, to the Petworth neighborhood of Washington, DC, to be installed on the project! This marks the first use of mass timber on a DC School project and is also the largest use of mass timber in the District’s portfolio.
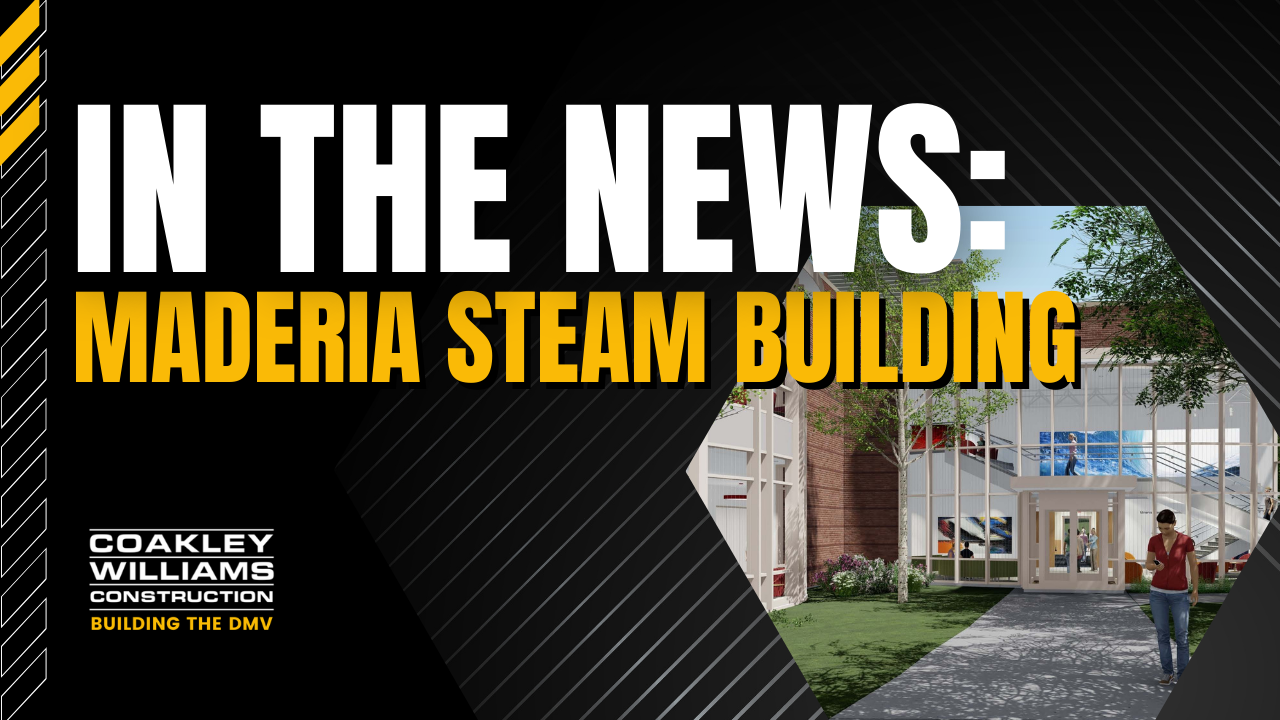
In the News: Full STEAM Ahead at The Madeira School | McLean, VA
Our future is building - literally and figuratively! Madeira's new STEAM Academic Center is progressing on time and on budget. And new program possibilities are being constructed along with it.
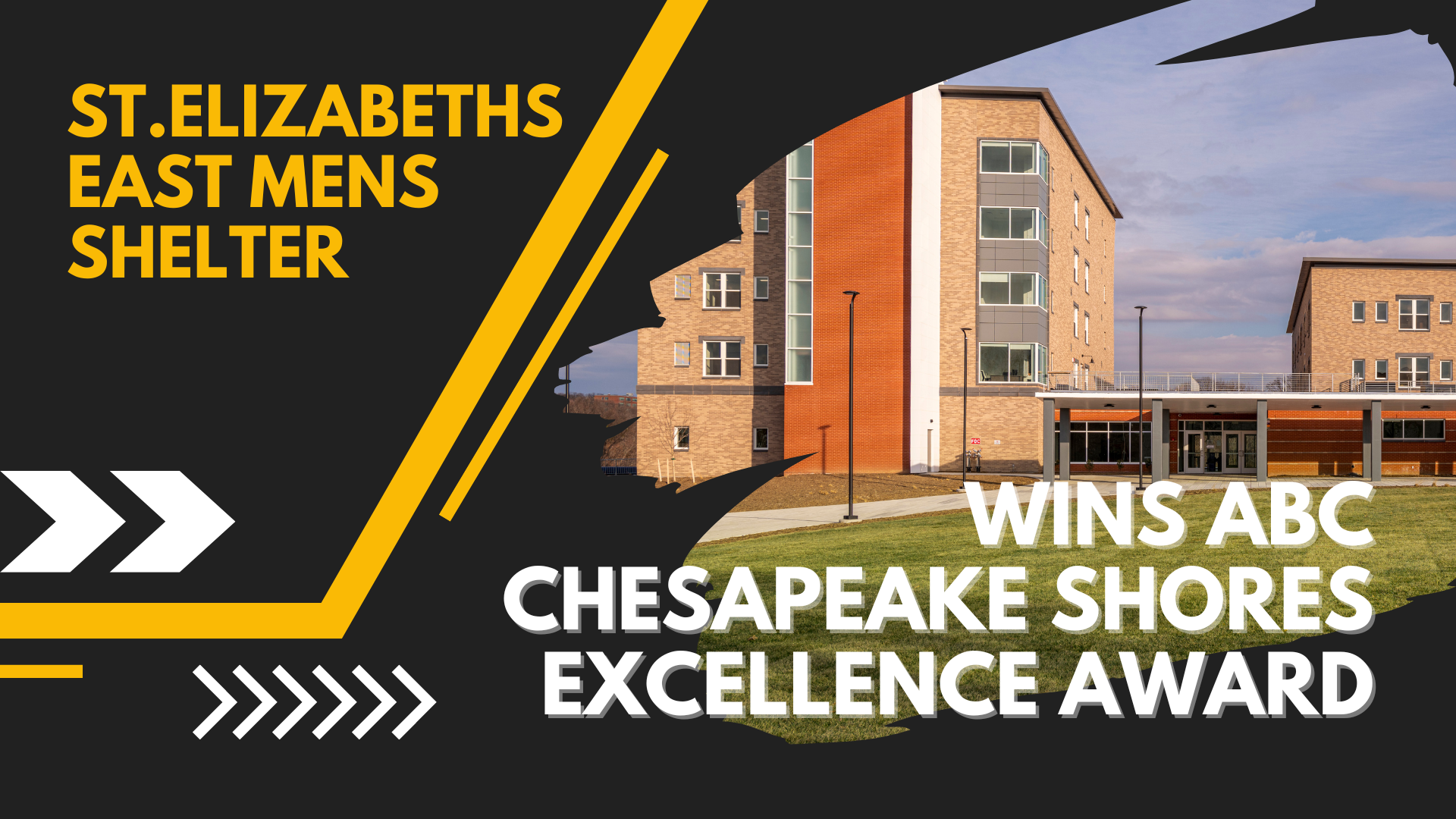
St. Elizabeths East Men's Shelter Wins ABC Excellence Award | ABC Chesapeake Shores
The Chesapeake Shores Chapter of ABC selected the St. Elizabeths East Men’s Shelter project as an Excellence Award winner for the Institutional category in its 2022 Excellence in Construction competition.

CWC Breaks Ground on Madeira’s New STEAM Building
The Madeira School recently held a groundbreaking ceremony for their new STEAM Academic Center, a state-of-the-art interdisciplinary building that will house a Robotics Lab, Makers Space, and much more.
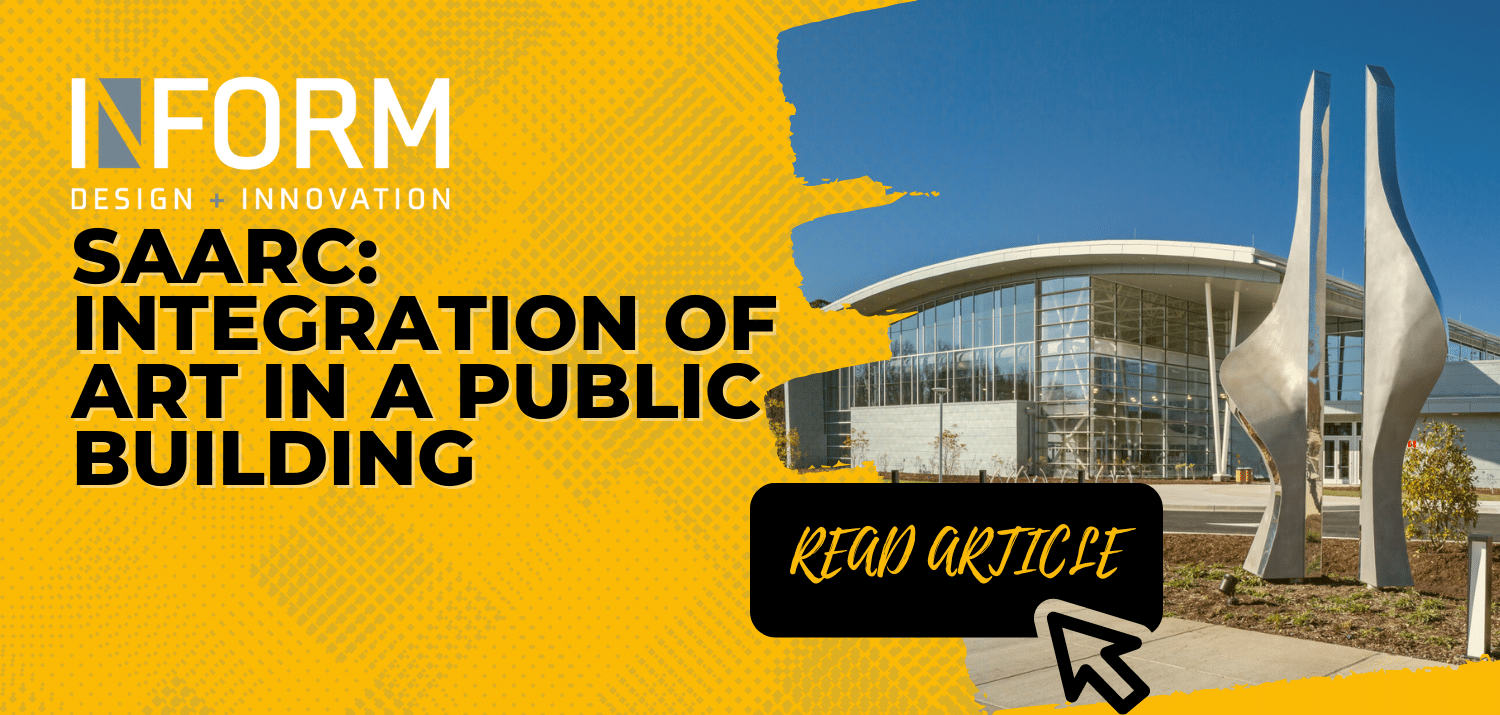
In the News: SAARC: Integration of Art in a Public Building
Our Southern Area Aquatics & Recreation Center (SAARC) project was recently featured in an Inform Magazine article about the process of planning and designing artwork for public buildings. The piece was authored by Eliel Alfon, AIA, a Design Principal with Hughes Architects, our Design-Build partner for the project.

In the News: Arlington's $60M Long Bridge Park Aquatics Center Opens
Arlington County has taken the tarp off of the long-awaited Long Bridge Aquatics & Fitness Center, a 92,000-square-foot facility whose origins date back roughly three decades.

Washington DC St. Elizabeth's East Men's Shelter Tops Out
The new Department of General Services (DGS) and DC Department of Human Services (DHS) construction project, St. Elizabeths East Campus Shelter, celebrated a topping out milestone this week.
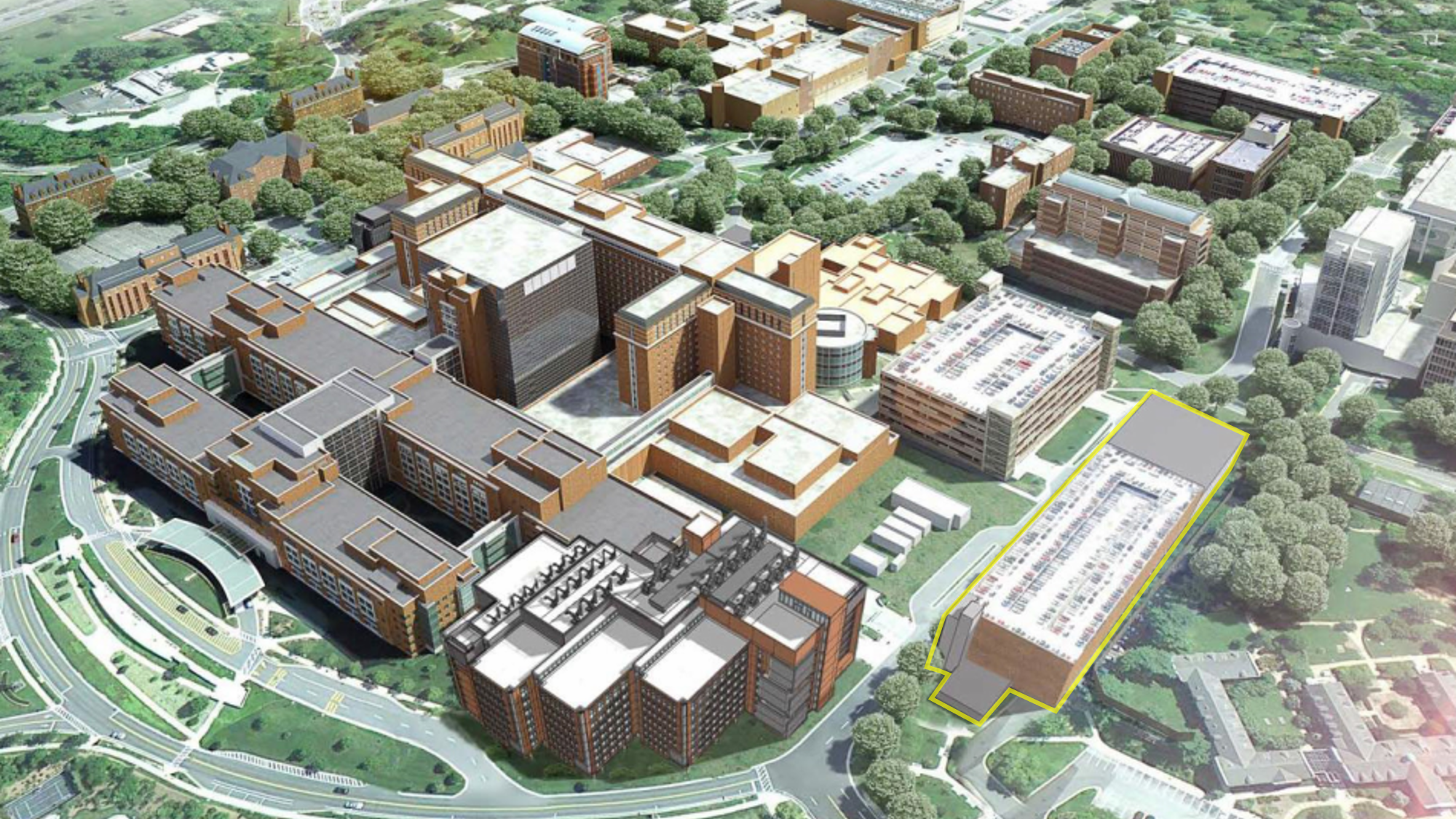
NIH Patient Parking Garage and Utility Vault
This design-build project has enabled the team to have on both construction and designer hard hats!
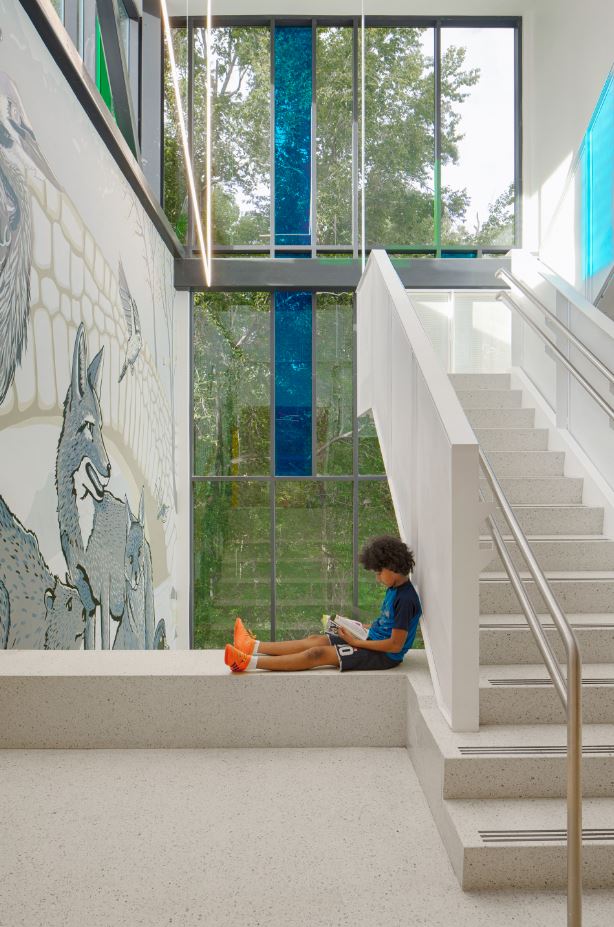
Bancroft's Award-Winning Neighborhood-to-Nature Renovation
The owner of Bancroft Elementary School’s recent $65.8 renovation project, DC Department of General Services (DGS), selected Coakley & Williams Construction as the general contractor for this Design-Build modernization. The architects, Ayers Saint Gross, Jonathan Kuhn Architects and Fielding Nair International blueprinted the additional wings with the intention of nurturing the neighborhood-to-nature relationship.
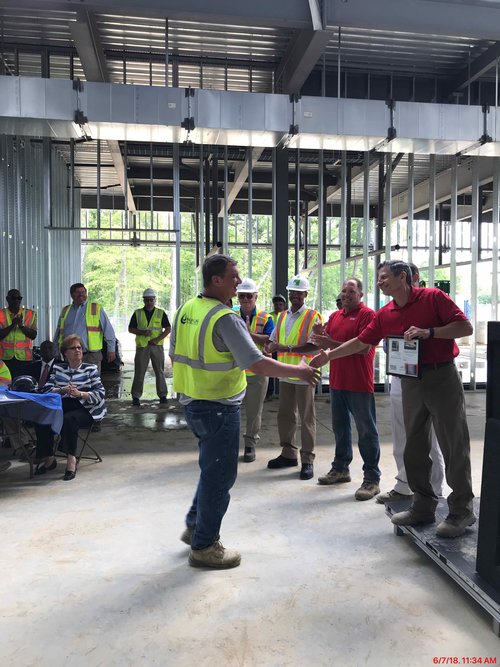
Celebrating a Milestone at SAARC
We recently celebrated the topping out of the Southern Area Aquatics and Recreation Center project. Together with our Design-Build partner, Hughes Group Architects, we are working vigorously to deliver this 2-story, 76,295 sf cutting-edge facility for the Maryland-National Capital Park and Planning Commission (M-NCPPC).
