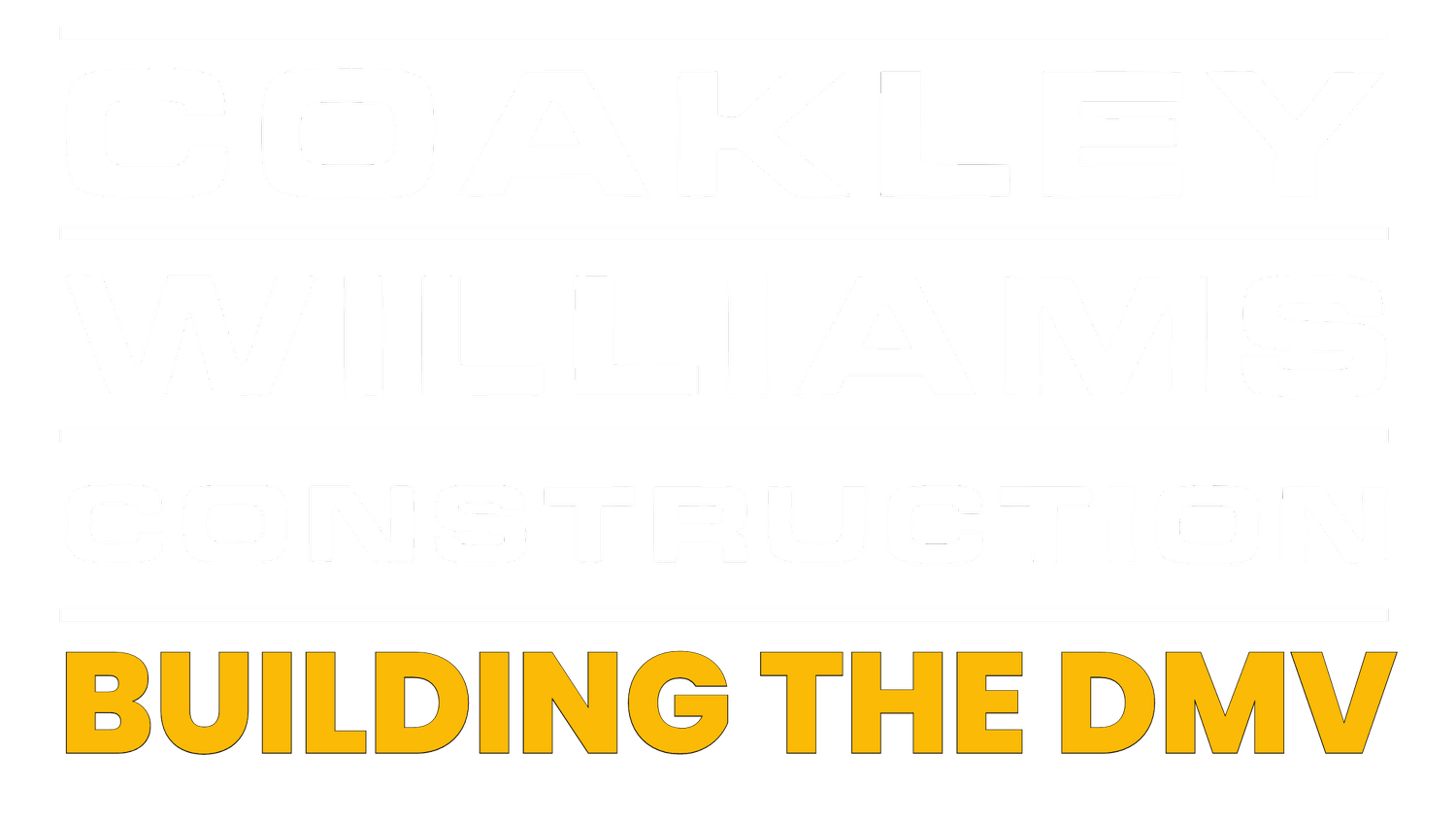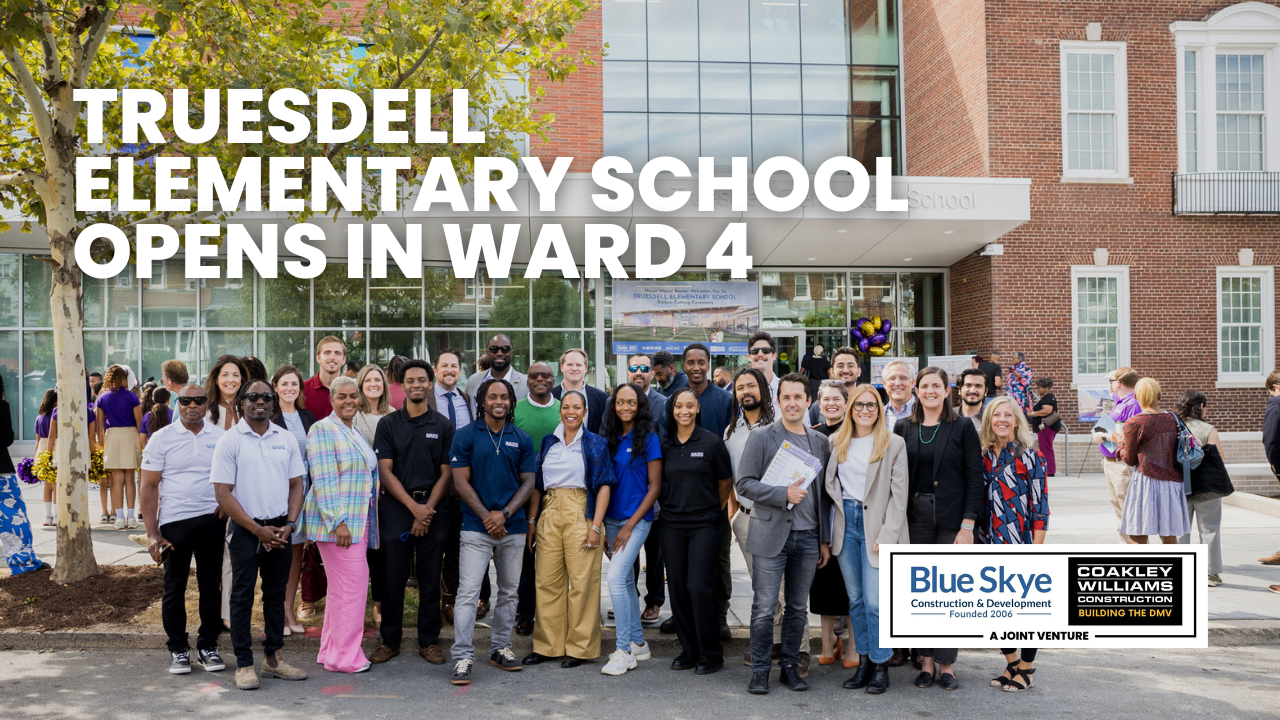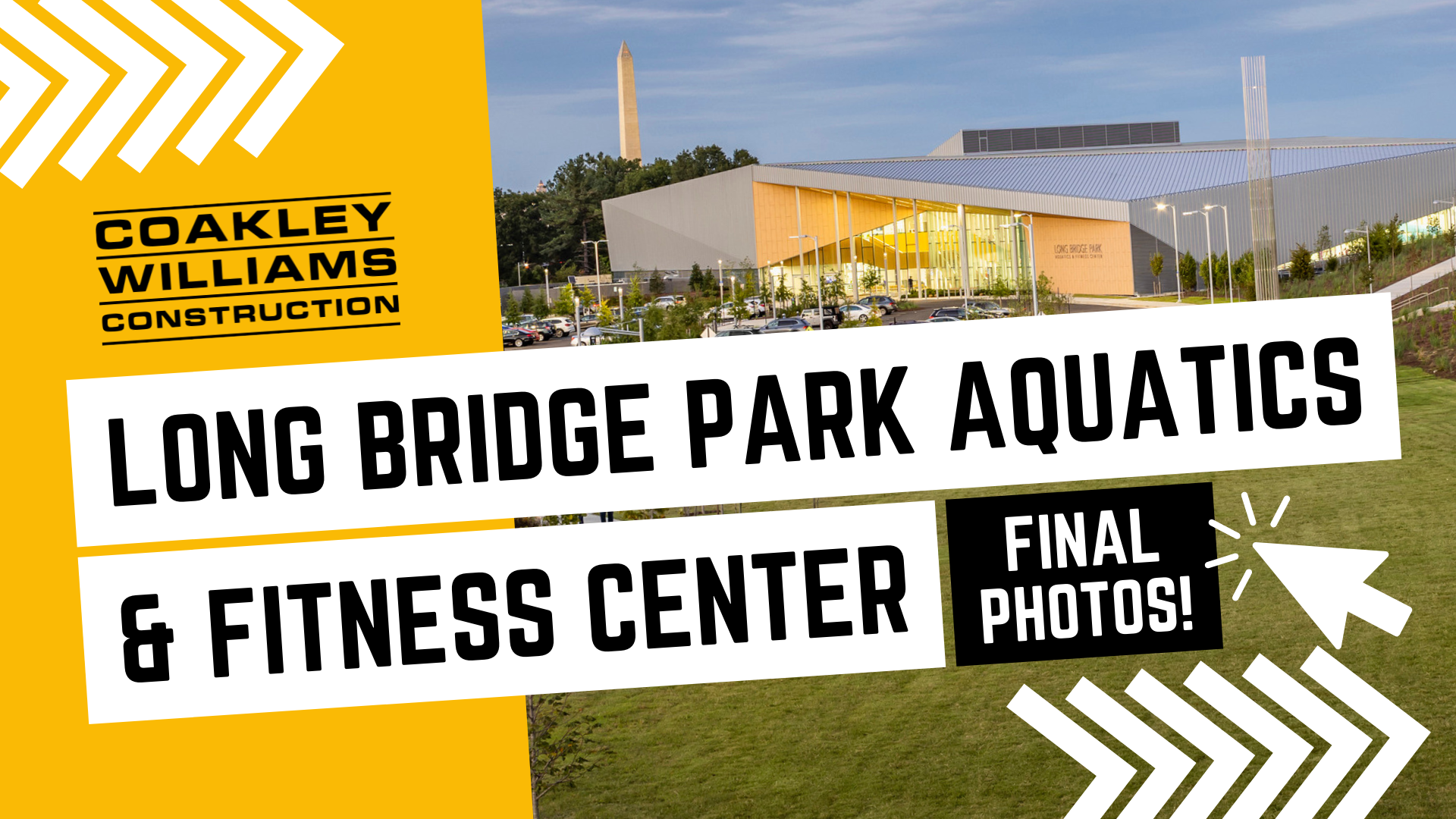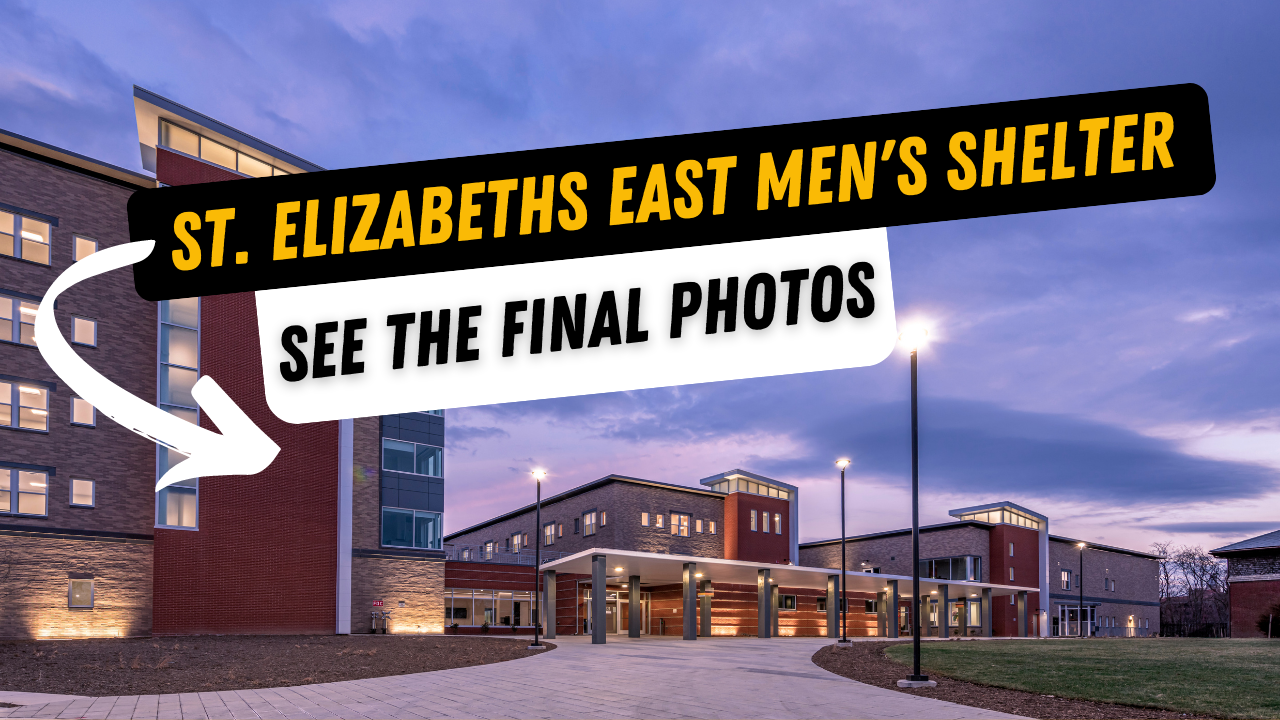Washington DC St. Elizabeth's East Men's Shelter Tops Out
Historic Foundations
The project team wanted to highlight its diversity and celebrated each unique quality they brought to the team.
The new Department of General Services (DGS) and DC Department of Human Services (DHS) construction project, St. Elizabeths East Campus Shelter, located at 2700 Martin Luther King Jr. Avenue SE, Washington, DC, celebrated a topping out milestone this week. This building will replace the existing 801 East Men’s Shelter in the Ward 8 Anacostia community.
The Design-Build team of Coakley & Williams Construction, in a joint-venture with Blue Skye Construction, with architects, Wiencek Associates Architects + Planners, carefully designed the new shelter to ensure that the St. Elizabeths East Campus Historic foundations would not be undermined. The Historic St. Elizabeths Hospital East Campus location is most known for treating soldiers during the Civil War, at one point even taking care of animals due to a not yet built National Zoo. Now, the new shelter is adjacent to the circa 1884 dry barn, the last remaining dry barn in the District of Columbia, as well as the craftsman style hospital stable which originally contained stalls for 65 horses and mules in 1901.
A piece of Washington DC history, the new shelter sits adjacent the Historic stables. (loc.gov)
Structural Systems
Another notable feature is that the project sits directly on top of the WMATA Green Line subway tunnel, which introduces complexities with the buildings structural system as WMATA requires that no additional loads be placed on the tunnels. The Design-Build team designed a structural system to span on over the tunnels. The new three-winged building has a cast in place podium with wood framing above the first floor and will include a 375-capacity dormitory-style housing and health clinic for the homeless, open to anyone 18 or over who identifies as male. The project is being built to LEED Gold standards and is estimated to complete in September 2021.








The Chesapeake Shores Chapter of ABC selected the St. Elizabeths East Men’s Shelter project as an Excellence Award winner for the Institutional category in its 2022 Excellence in Construction competition.