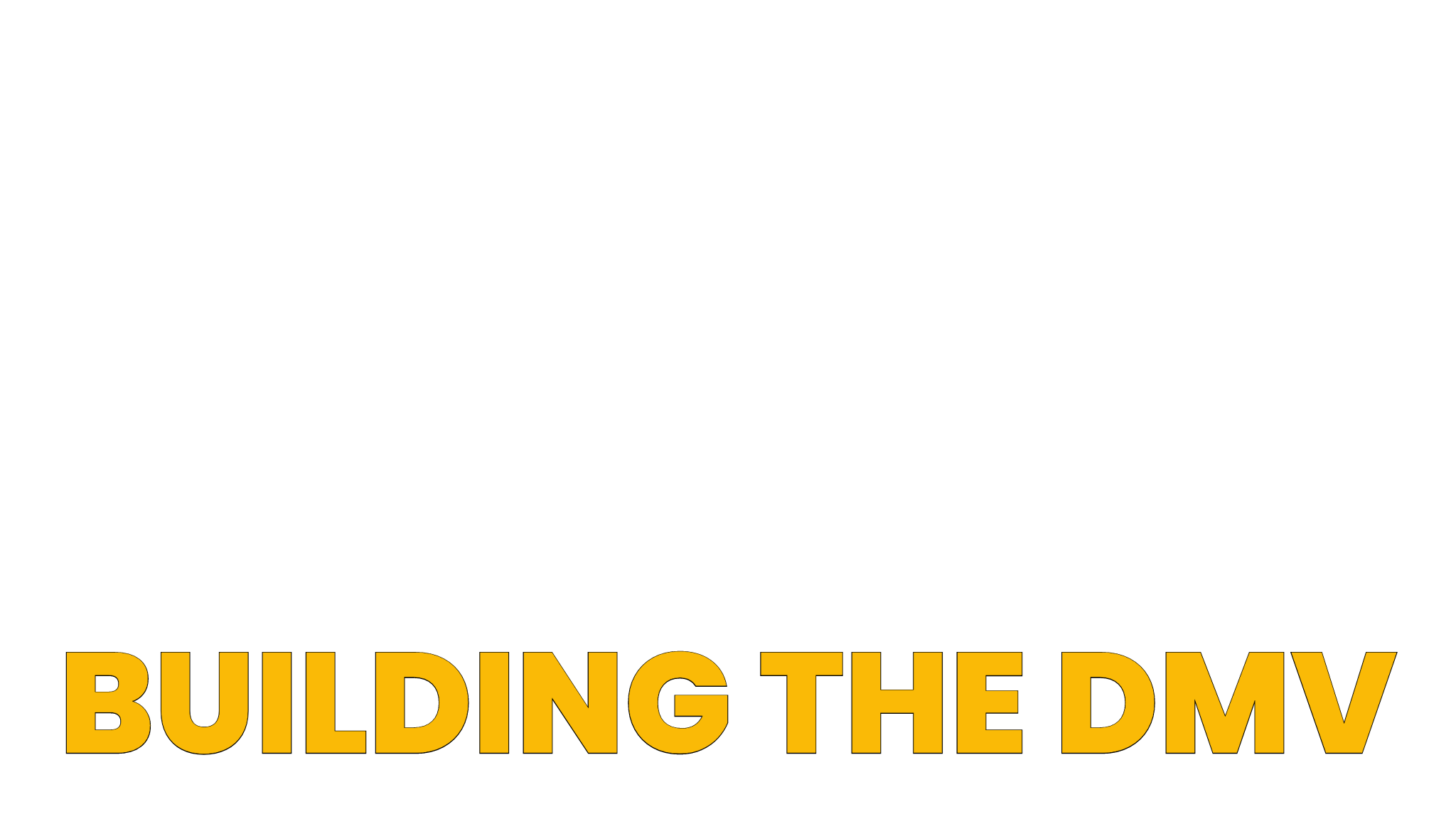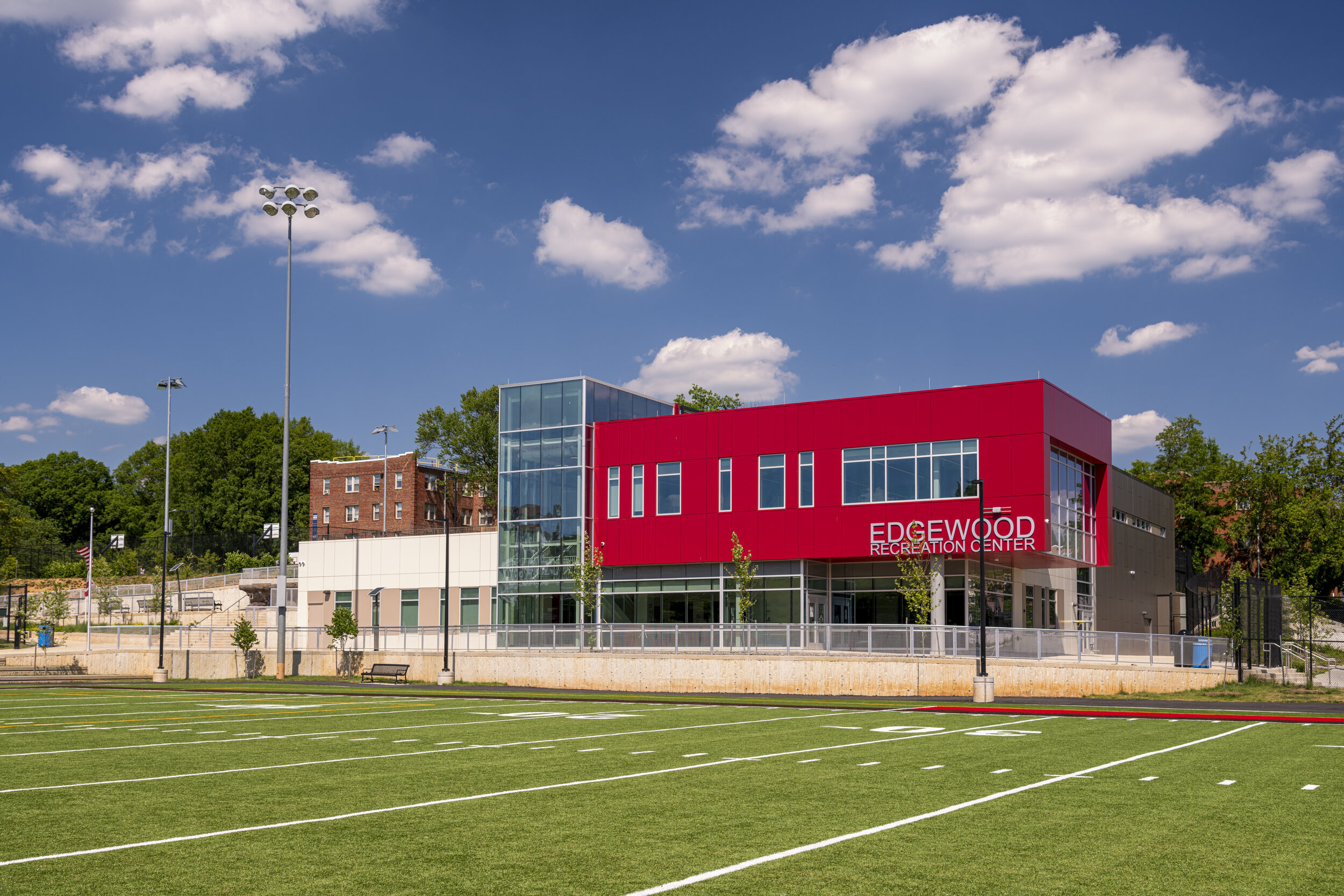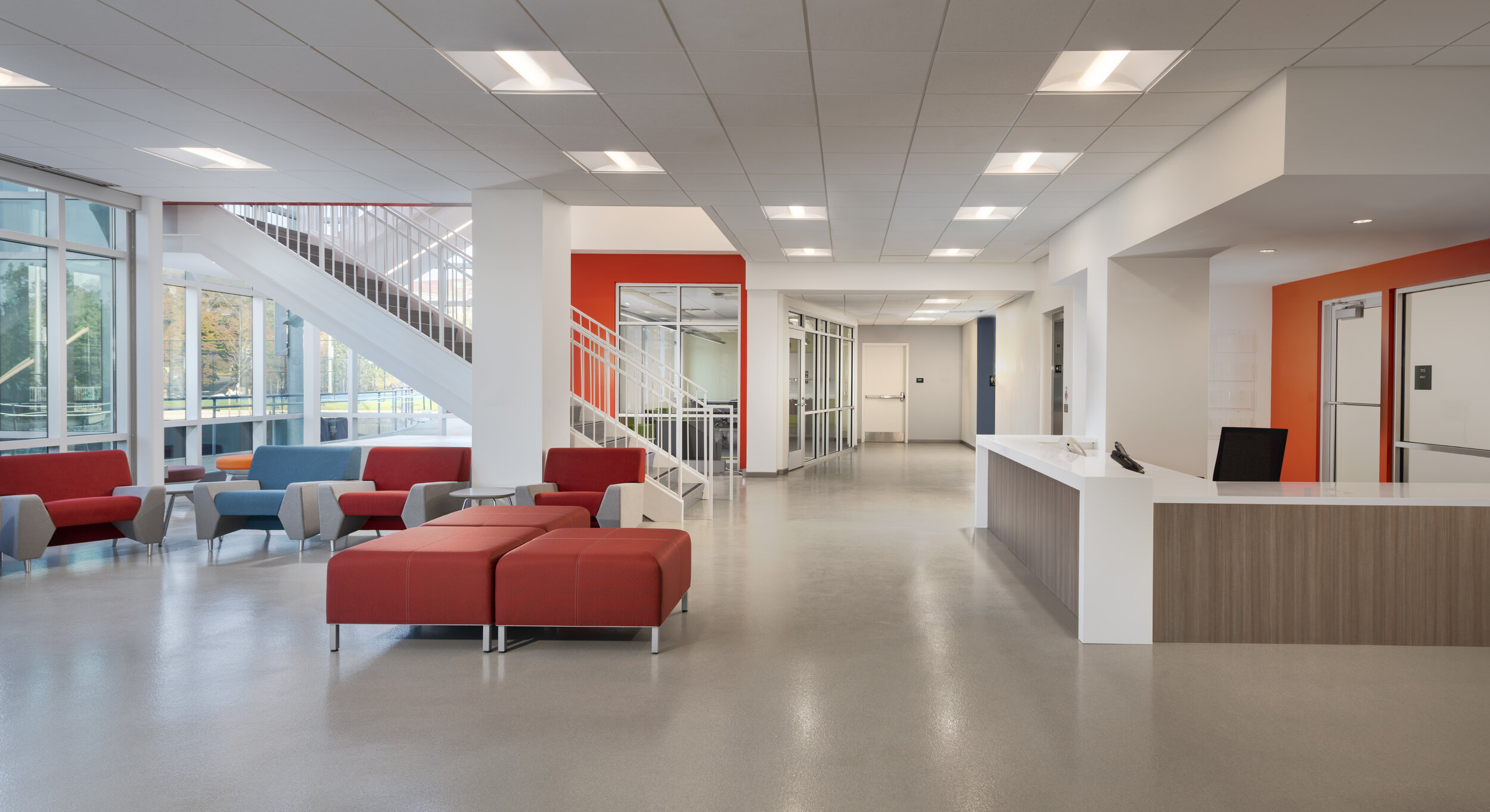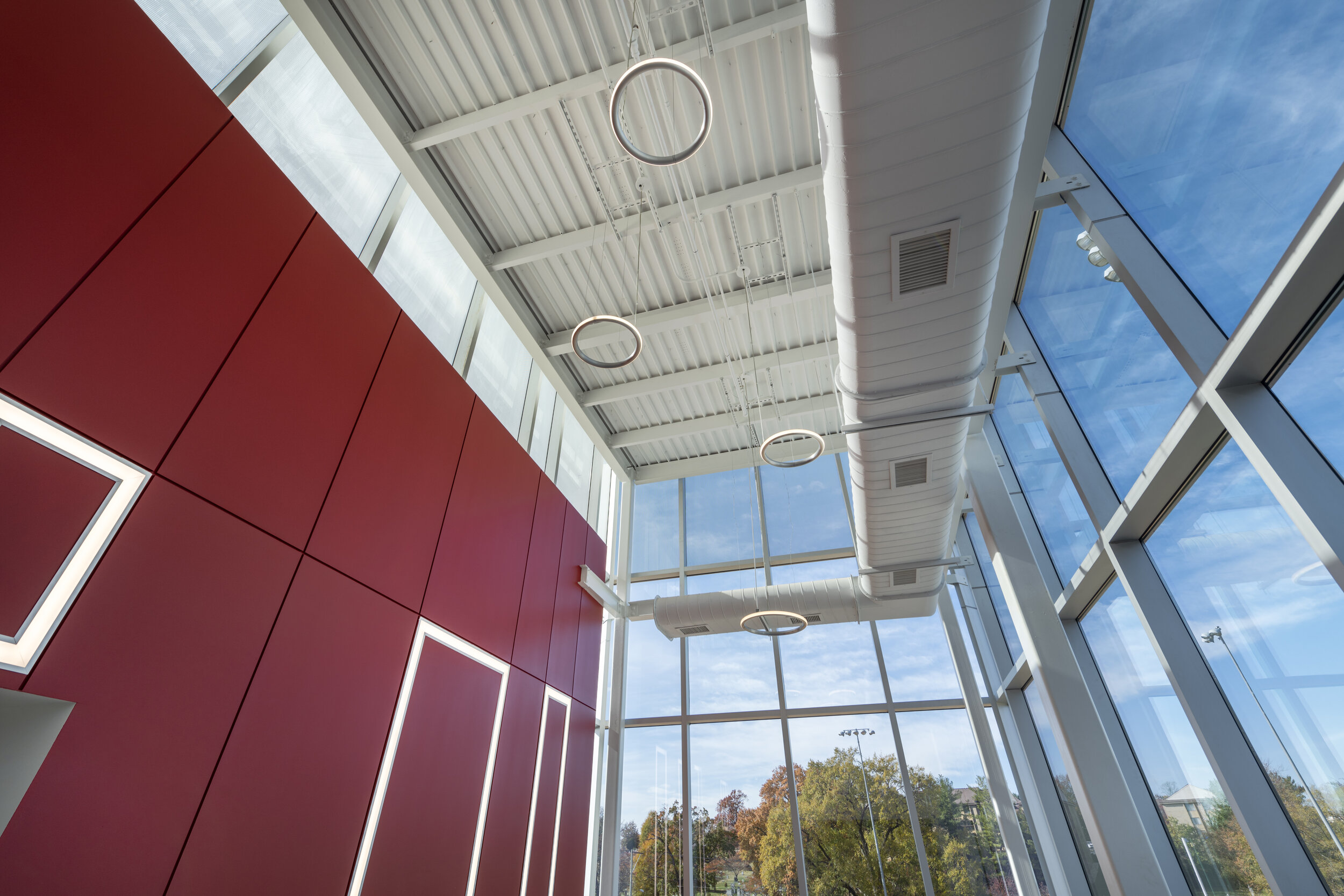Edgewood Recreation Center
Washington, DC
Size: 18,951 sf
Partners
Owner: DC Department of General Services
JV Partner: Blue Skye Construction
Architect: Moody Nolan Architecture
The Edgewood Recreation Center project included the demolition and replacement of the existing community center with a new, larger, state-of-the-art recreation center containing an indoor gymnasium, fitness room, multipurpose rooms, computer, youth and senior lounges and rooftop farm. Exterior improvements include new sports courts, new playground, walking track, splash pad, and athletic field improvements. The site was renovated with new ADA accessible routes and is a LEED Silver project.
Images: © Jeff Sauers








