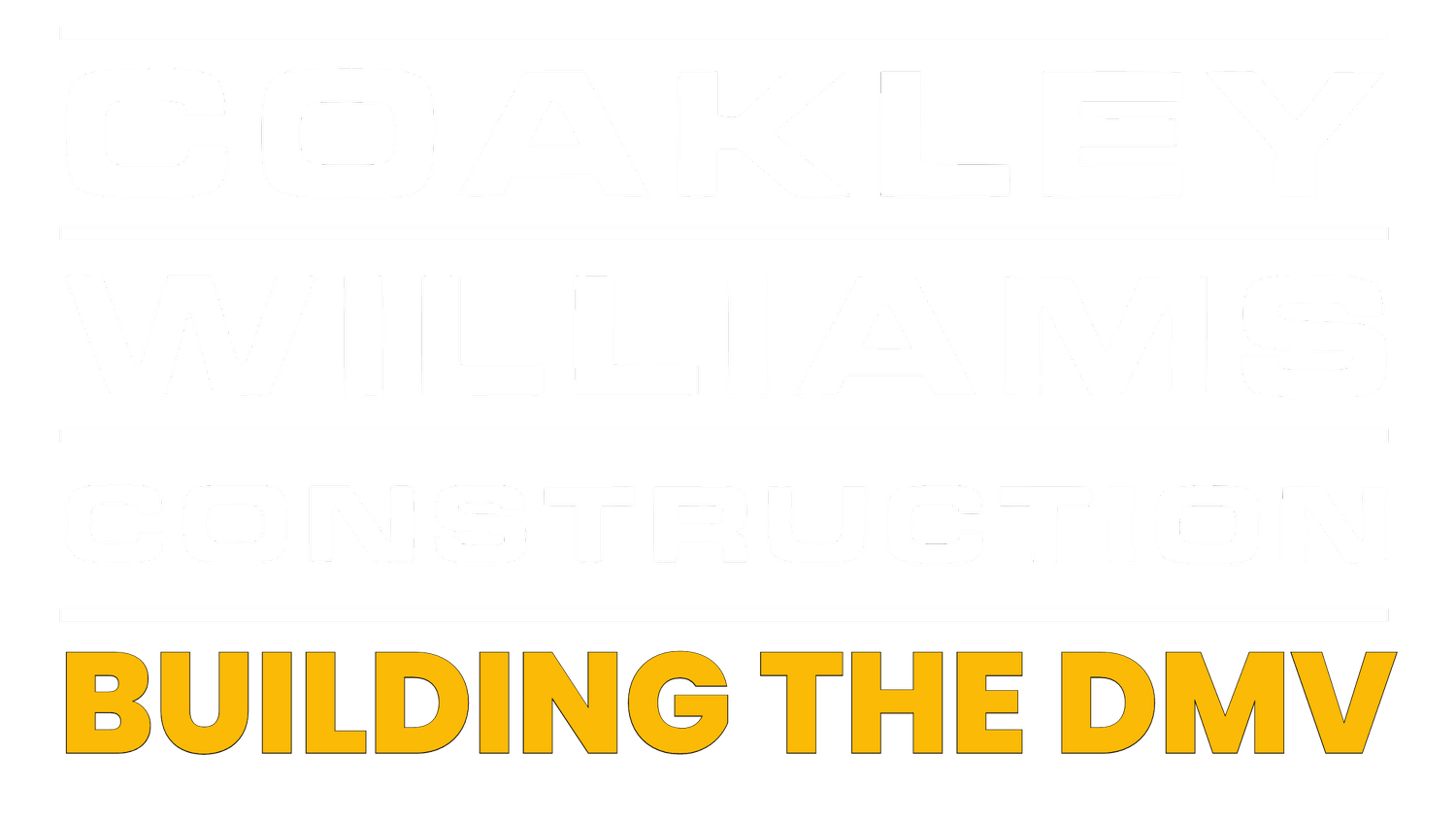The Metropolitan Club
Washington, DC
Owner: The Metropolitan Club
Architect: Beyer Blinder Belle
Coakley & Williams Construction was awarded the partial renovation and rooftop addition project at The Metropolitan Club in 2018, beginning the Phase 1 partial renovation in Summer 2019, and following with the Phase 2 partial renovation and full addition in January 2020. Renovation activities included extensive structural support from the basement level to the rooftop in order to support the new addition structure and finish restoration. Additional scope of work included new structural elements, architectural finishes, and a large scale mechanical system upgrade. Ipe roof decking system at two connected elevations and green roof will also be installed.
The existing roof required demolition of over 50% of the building, while maintaining full operations on the levels below. Extensive coordination between The Metropolitan Club and design team was required to maintain daily operations and to coordinate the new equipment, included the switch overs from temporary to new equipment use.
Additionally, The Metropolitan Club elected to modify the men’s first floor restroom to provide ADA compatible spaces, as well as finish upgrades to the second floor restrooms during Phase 2. CWC completed this work while maintaining the construction on the original contract.
Images courtesy The Metropolitan Club


