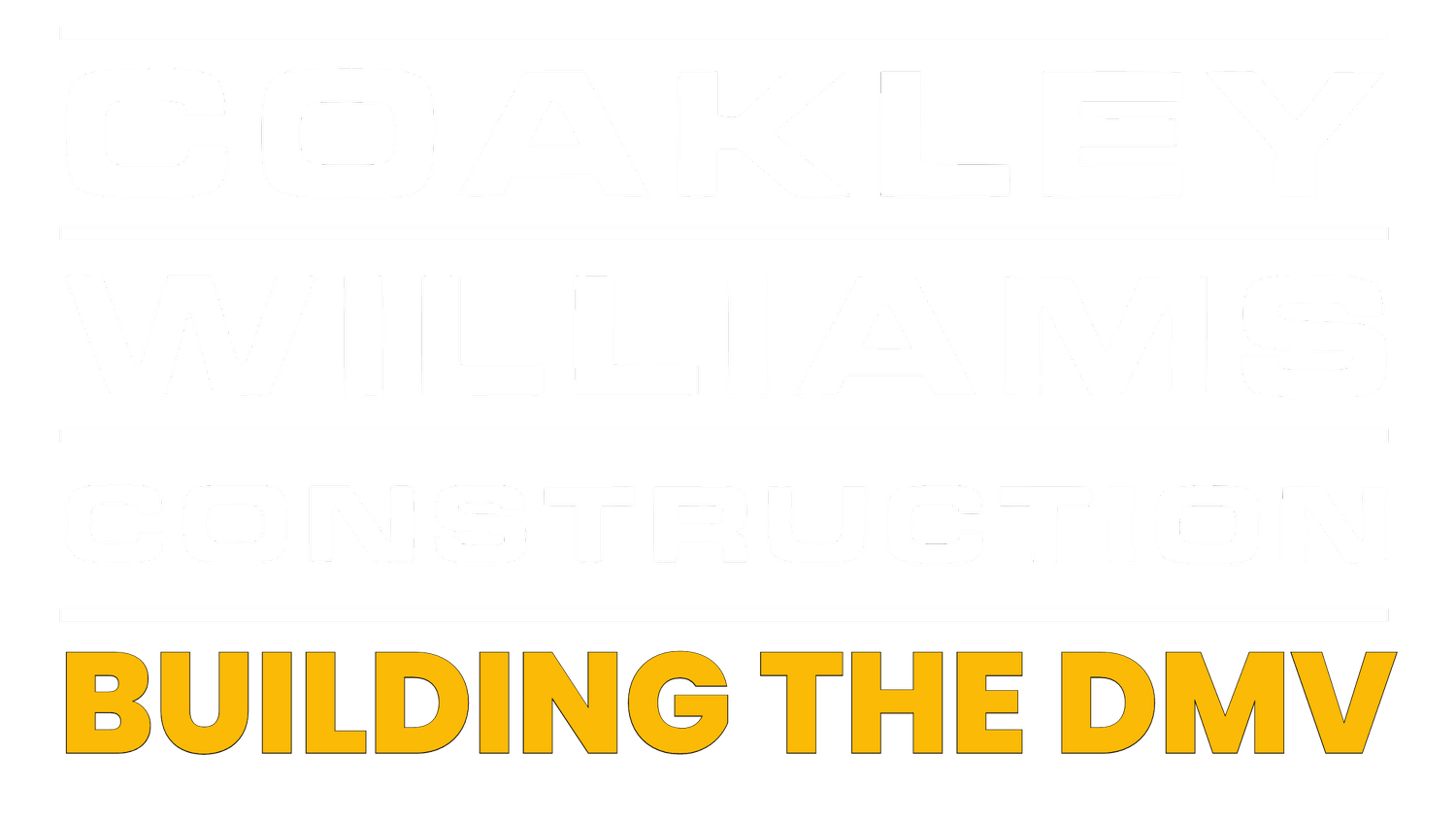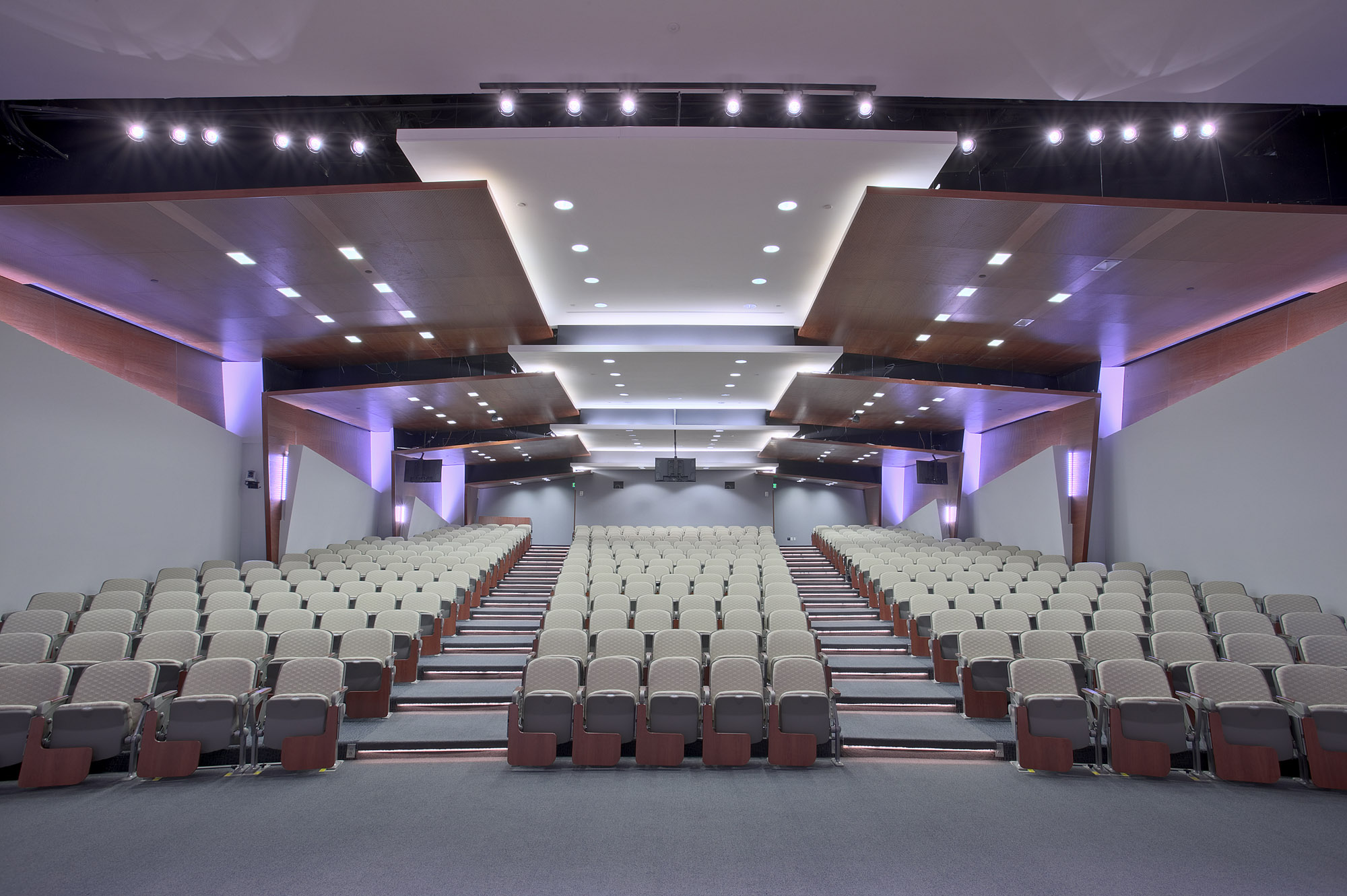Medimmune
Size: 150,000 sf
Partners: Owner: MedImmune
Architect: KlingStubbins
Location: Gaithersburg, MD
Awards: Excellence in Construction, ABC Chesapeake
Coakley & Williams Construction was selected for the construction of the new MedImmune Area 5 building and Parking Garage on the Gaithersburg campus. The Area 5 building is a 5 story, 150,000 sf office building that was constructed adjacent to an existing office building with three connecting floors housing office areas, corridors and the kitchen for the main cafeteria for the entire campus. This scope of work included removal of the existing pre-cast panels and windows from the existing building, installing concrete slab leveling and expansion joints between buildings and final tie-in of all utilities and finishes to match the existing.
The features within the new Area 5 building included a 400-seat theatre with acoustical wall and ceiling panels, stained veneer paneling, tiered ceilings and a stained Brazilian cherry stage. There is a pre-function area outside the theatre with stainless steel columns, Italian plaster walls with cherry paneling and Italian marble flooring. This area opens to a conference/training center for employee and client presentations. The office tower consists of several office “modules” based on various MedImmune business and research units. Several closed offices are accompanied by an open office plan at each location. In addition, the building features a dramatic 5 story, flouropolymer powder coated staircase with custom stainless steel and glass railings that is fully visible through the full height curtain wall.
Images: © Jeffrey Sauers














