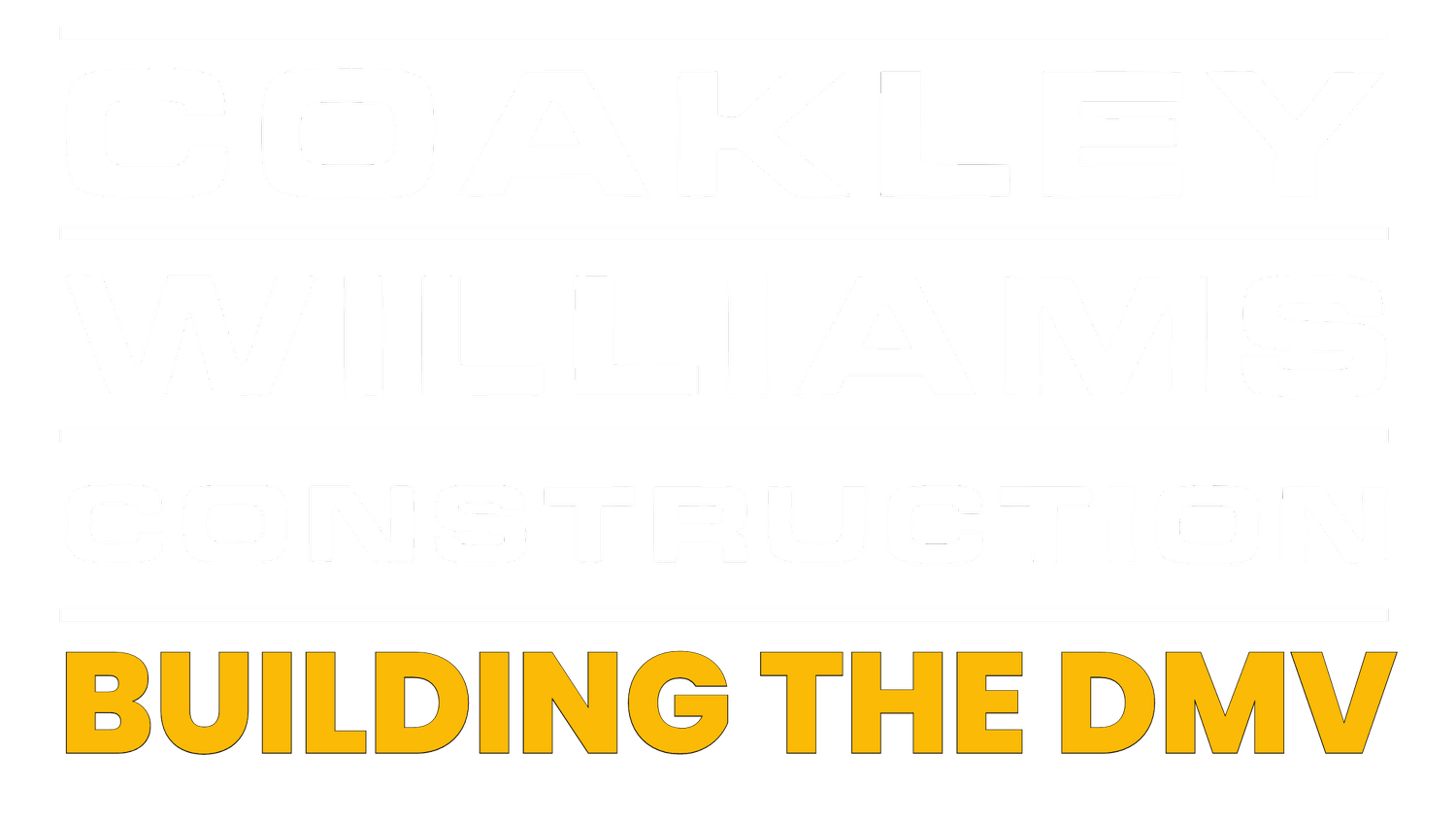Kenilworth Recreation Center
Washington, DC
Size: 18,000 sf
Owner: DC DGS
Architect: Bell Architects
Coakley & Williams Construction provided preconstruction and construction services for the renovation and expansion of an existing elementary school to make way for a new 18,000 SF recreation center. This LEED Gold facility was built within the first floor and north wing of the existing building as well as constructed outside the existing footprint. New construction included a gymnasium, fitness center, multi-purpose room, kitchen area, computer lab, restrooms and locker rooms. A new pool deck area accommodates 200 guests with a new activity pool and a leisure pool.







