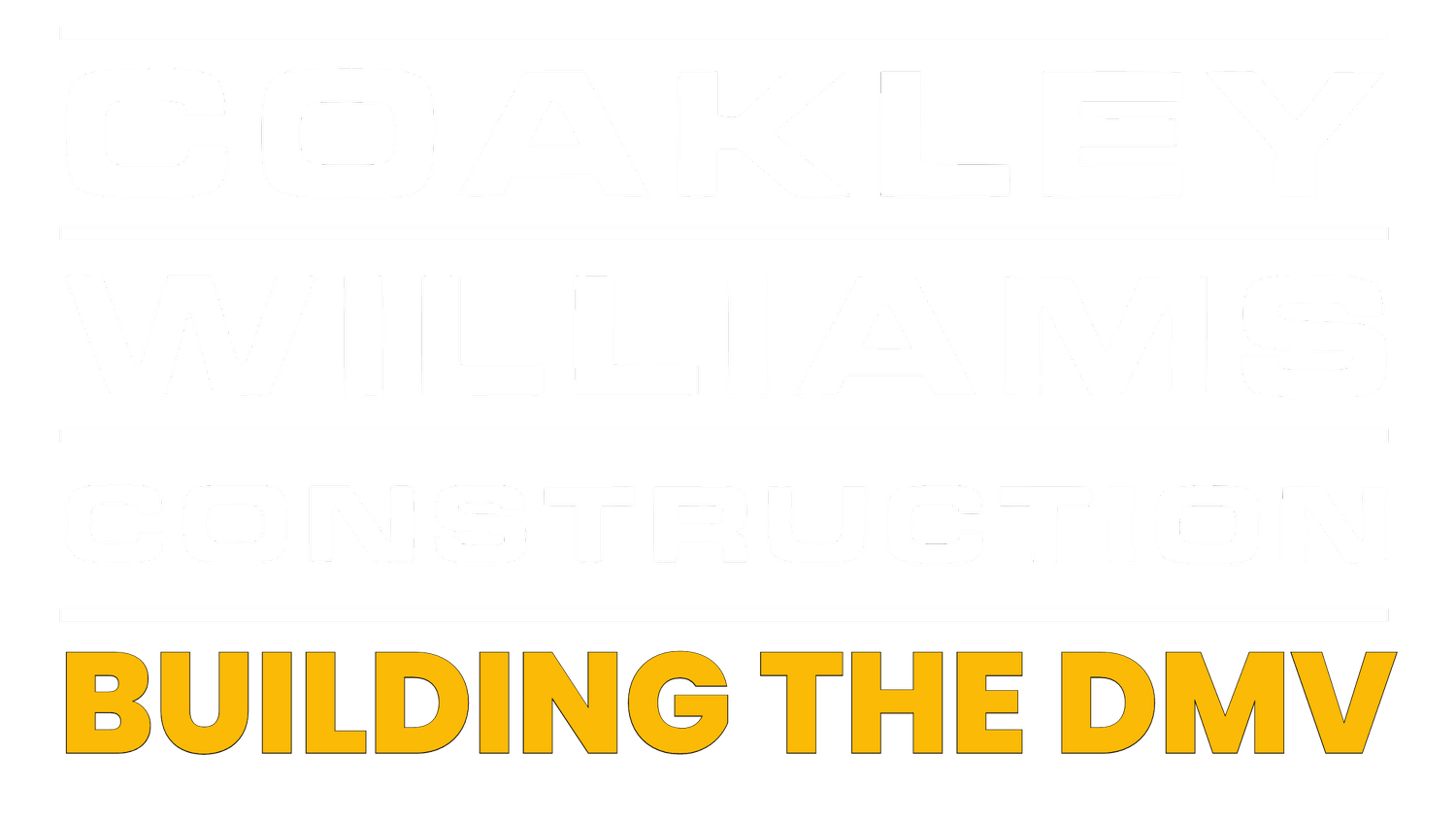CWC Headquarters
Location: Bethesda, MD
Size: 18,793 sf
Owner: Coakley & Williams Construction
Architect: DCS Design
Constructed with a focus on functionality and collaboration, this workspace features a seamless blend of modern materials and organic elements. Key spaces like the Skywalk, Ground Up Café, and glass partitions were built to enhance natural light and connectivity. Polished concrete, wood-look flooring, and nature-inspired finishes were thoughtfully selected for durability and cohesion. A custom mural adds a distinctive touch, reflecting the CWC’s culture and brand identity. Delivered through a streamlined design-build process, the project prioritized efficient execution, budget alignment, and meticulous attention to detail, resulting in a workspace that is both engaging and highly functional.
Awards
ABC Metro Washington - 2025 Excellence in Construction (Interiors over $100/SF)
Images: © Jason Flakes












