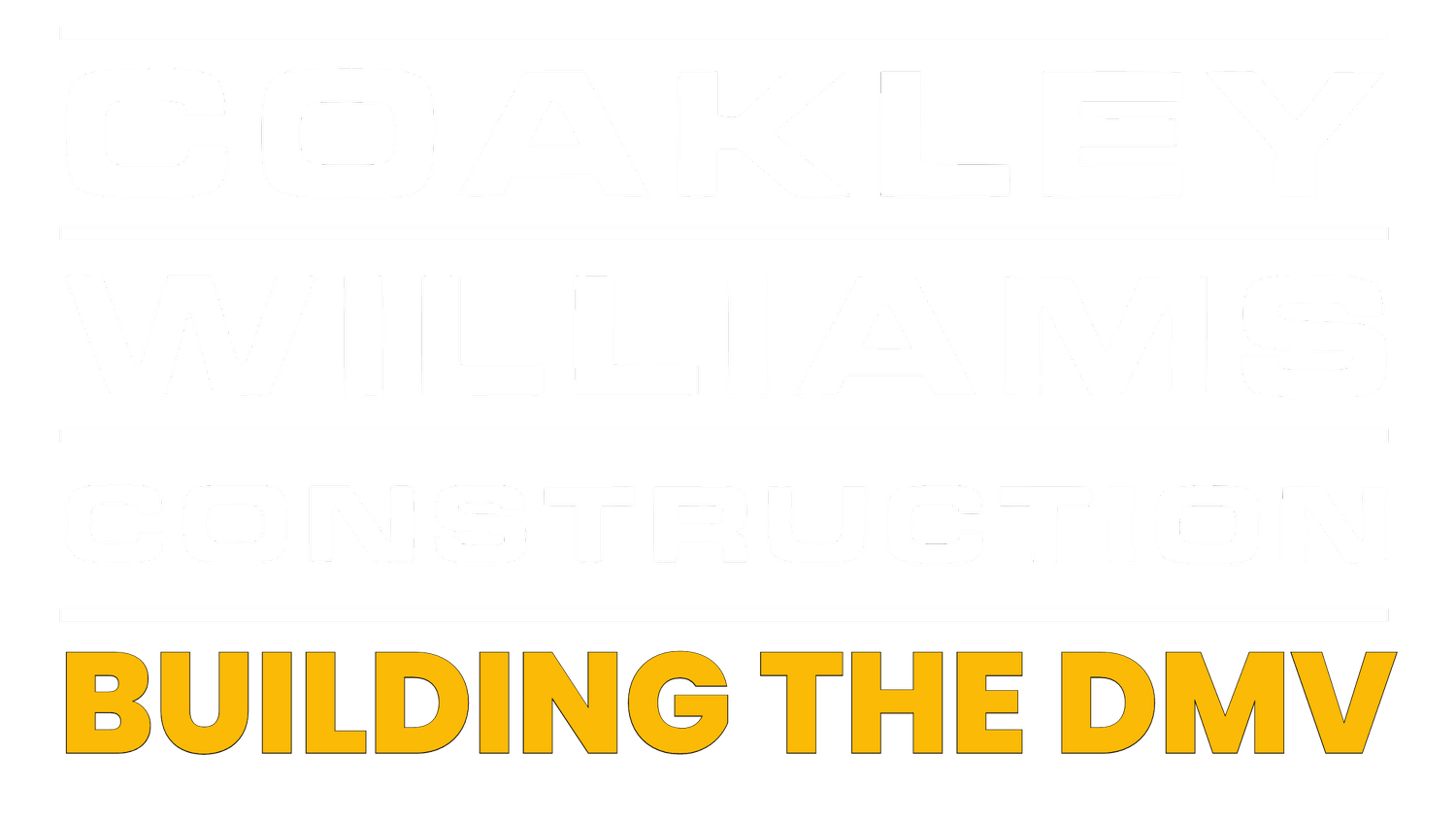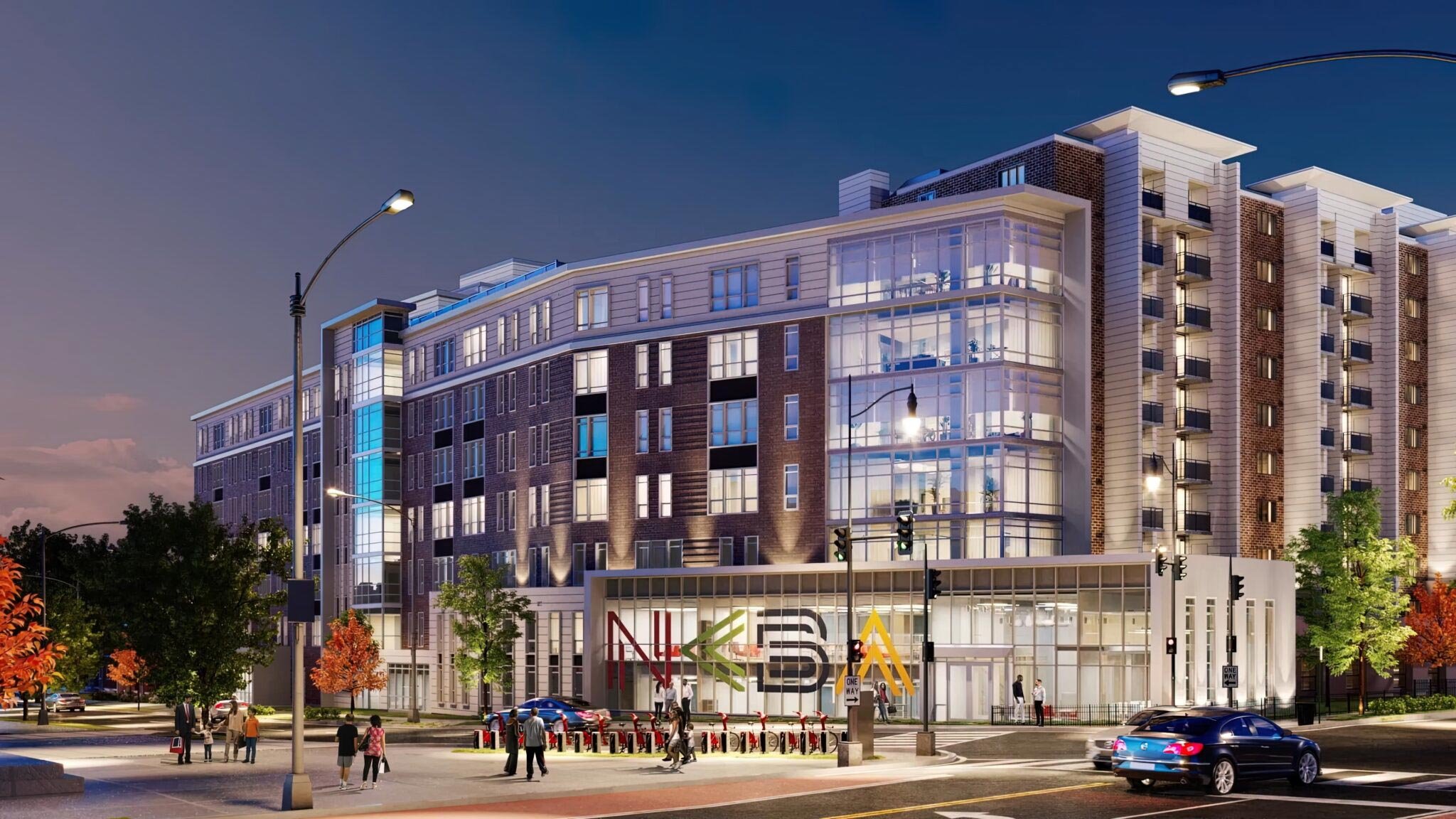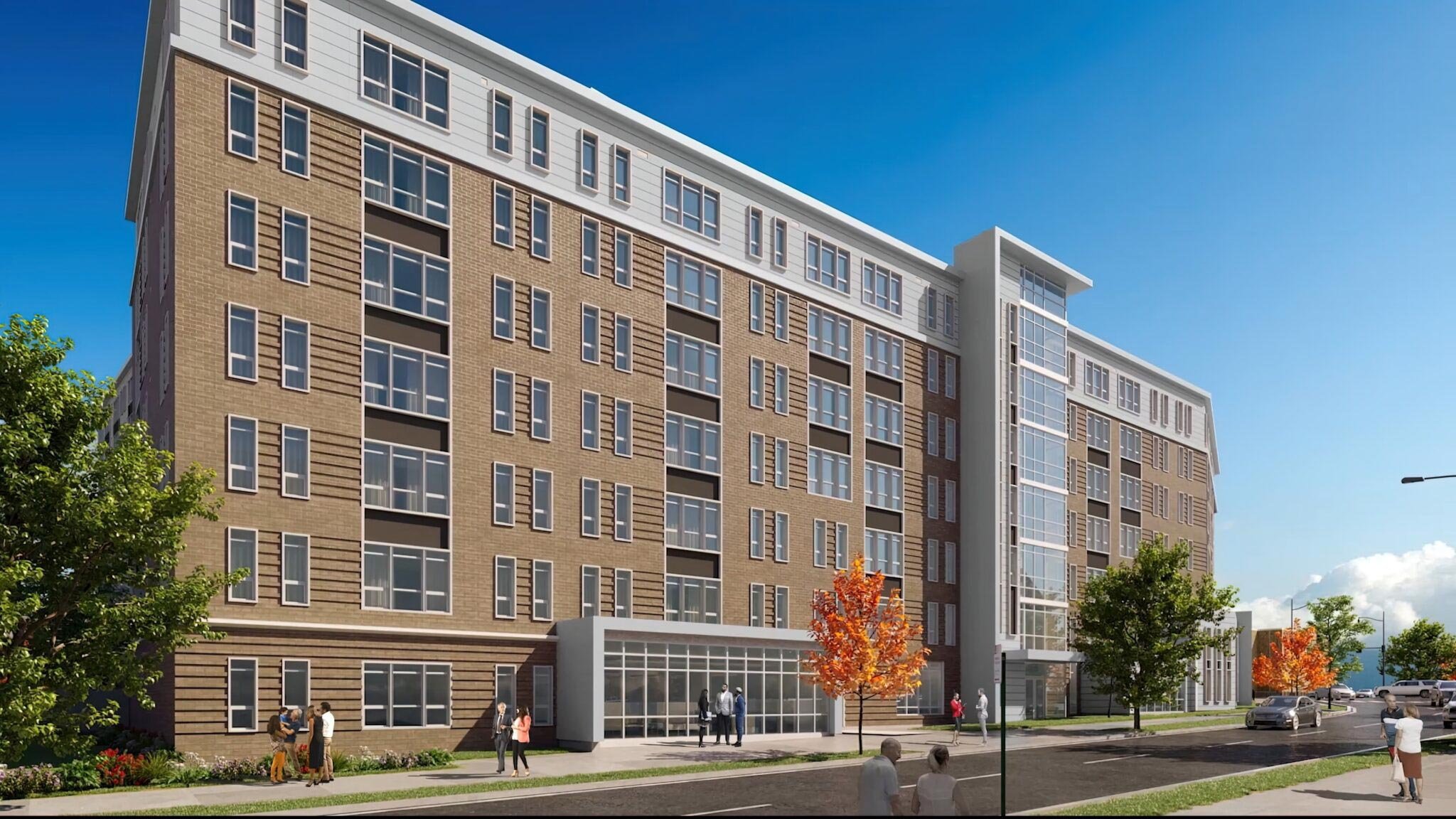Carl F. West Estates
Size: 208,000 sf
Owner: NCBA HDC
Architect: Wiencek + Associates
Location: Washington, DC
Carl F. West Estates is an 11-story, 248,800 SF affordable senior housing redevelopment delivered three months ahead of schedule under the New Communities Initiative in partnership with the DC Housing Authority (DCHA) and HUD. The project features 179 mixed-income units, ground-floor amenities, structured parking, and streetscape improvements.
Following full demolition of an outdated public housing complex, the team navigated deep excavation, contaminated soils, and structural underpinning adjacent to an active nine-story residential building. Micropile-supported transformer vaults, dual-street access, and zero-lot-line conditions added further complexity, requiring daily logistics planning and precise trade sequencing to keep construction moving.
Preconstruction efforts focused on early coordination with public oversight agencies, constructability reviews, and extensive community engagement to address evolving regulatory requirements and neighborhood concerns. Sustainability was prioritized with early envelope mockups, blower door testing, and rigorous inspection cycles to meet DC Green and HUD standards.
Through close coordination, responsive planning, and a focus on transparency, the team navigated complex conditions to deliver the project ahead of schedule. Carl F. West Estates now provides high-quality, affordable senior housing that integrates seamlessly into the surrounding neighborhood.
Renderings courtesy of Wiencek + Associates






