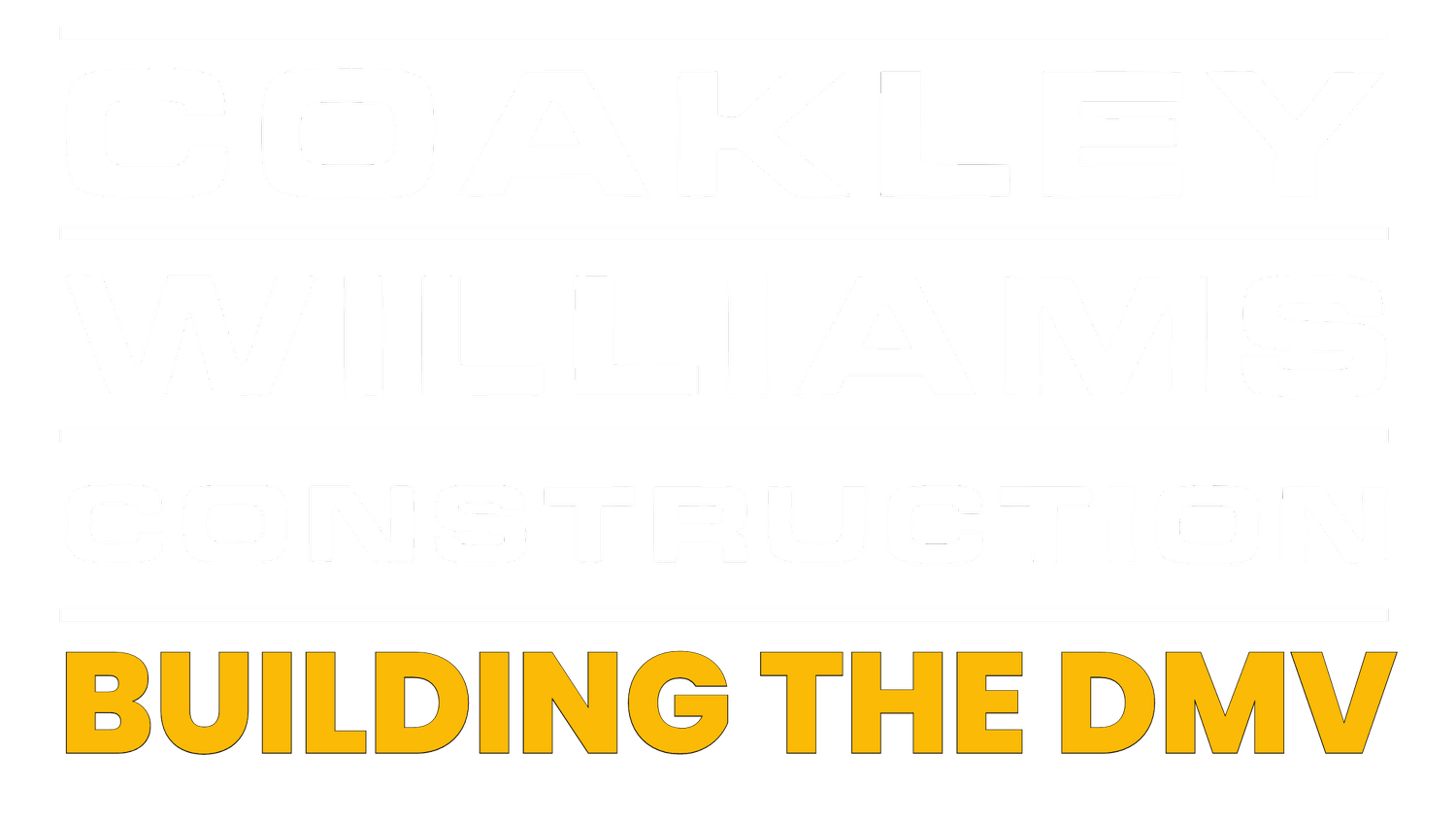ATCC - Suite 1
Owner: ATCC
Architect: DBI Architects
Location: Gaithersburg, MD
Size: 4,803 SF
CWC successfully completed a 4,803 SF office and lab build-out for ATCC, with 2,500 SF designated for office space and 2,303 SF allocated for laboratory facilities. The project involved the development of specialized lab areas designed to meet the high standards of scientific research and biotechnology. CWC provided comprehensive construction services, including the installation of advanced mechanical and electrical systems to support ATCC's operational needs. The project was completed on time and within budget, delivering a state-of-the-art facility that supports ATCC's mission in scientific advancement and innovation.
Images: © Coakley & Williams Construction





