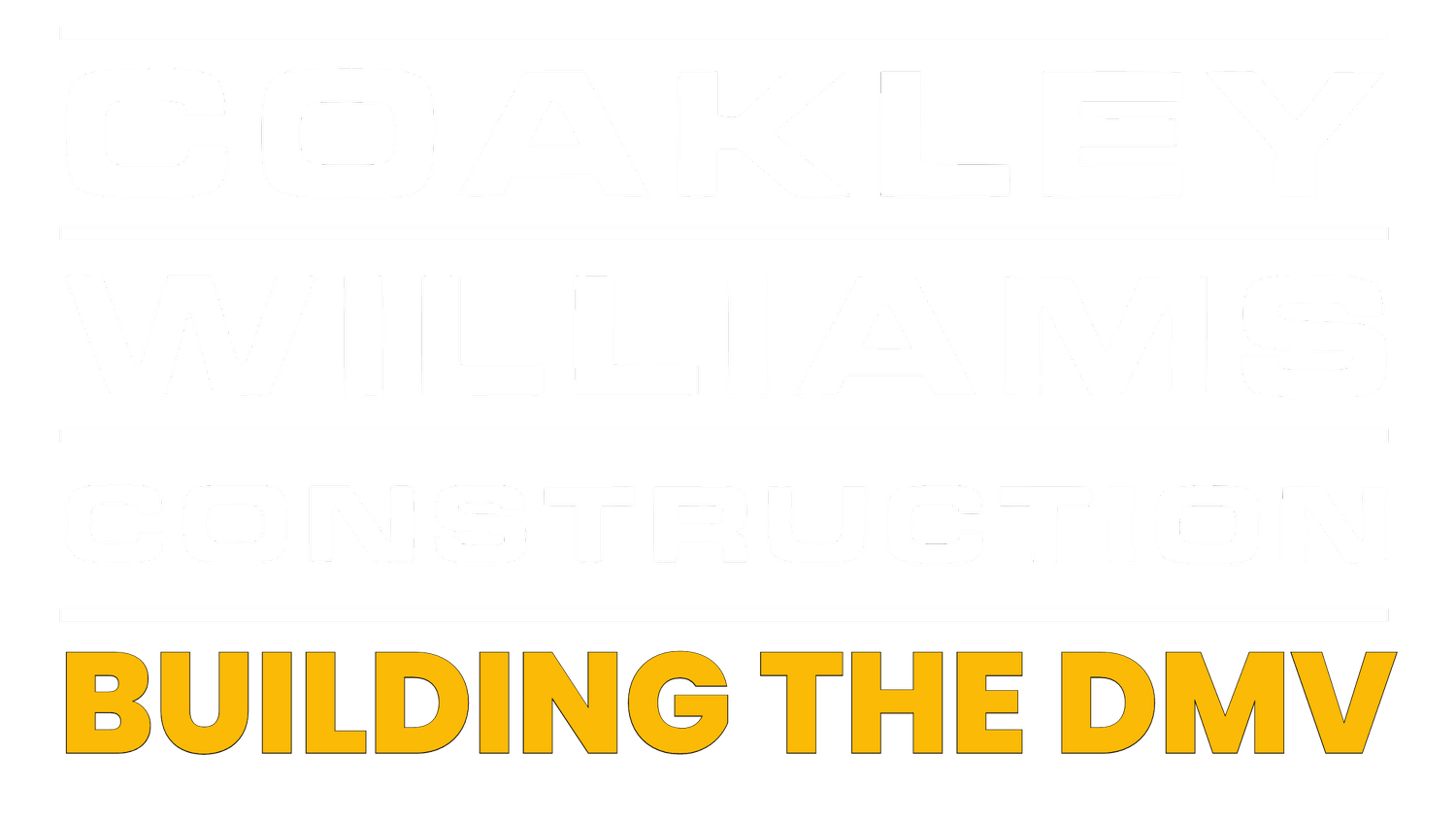Annapolis Yacht Club
Annapolis, MD
Location
Annapolis, MD
Size
32,300 sf
Partners
Owner: Annapolis Yacht Club
Owner’s Representative: JFW
Architects: Hart Howerton and Hammond Wilson Architects
Awards
ABC Chesapeake Merit Award - Commercial
The project includes the construction of two independent buildings, the Family Activity Center and the Sailing Center. The buildings are located on separate lots across the street from one another. The Family Activity Center lot is 99,800 sf which consists of the Family Activity Center building, a pool, bioretention ponds, and a parking lot. The Sailing Center lot is 80,500 sf and consists of the Sailing Center building, a regular parking lot, and a boat parking lot.
Our first task was to demolish the existing townhomes and pavement on both lots. We then graded both sites and set foundations for each building. Both buildings were designed to have a mixed material framing system which uses both steel and timber.
The first floor of the Family Activity Center building features a restaurant, an outdoor bar, a snack bar, an exterior sitting area, a covered porch, and locker rooms. The second floor features a fitness center, an activity room, and a terrace with a view of the Family Activity Center pool, the Spa Creek and downtown Annapolis. The parking lot for the Family Activity Center had to be completed early and out of sequence to provide parking for the Annapolis Yacht Club’s members, as activities were ongoing all year-round. The parking lot was turned over before the completion of construction. The Sailing Center building features a boat maintenance facility, classrooms, a gallery, event space, locker rooms, offices, pantry and a covered deck.
Images: © John Dove











