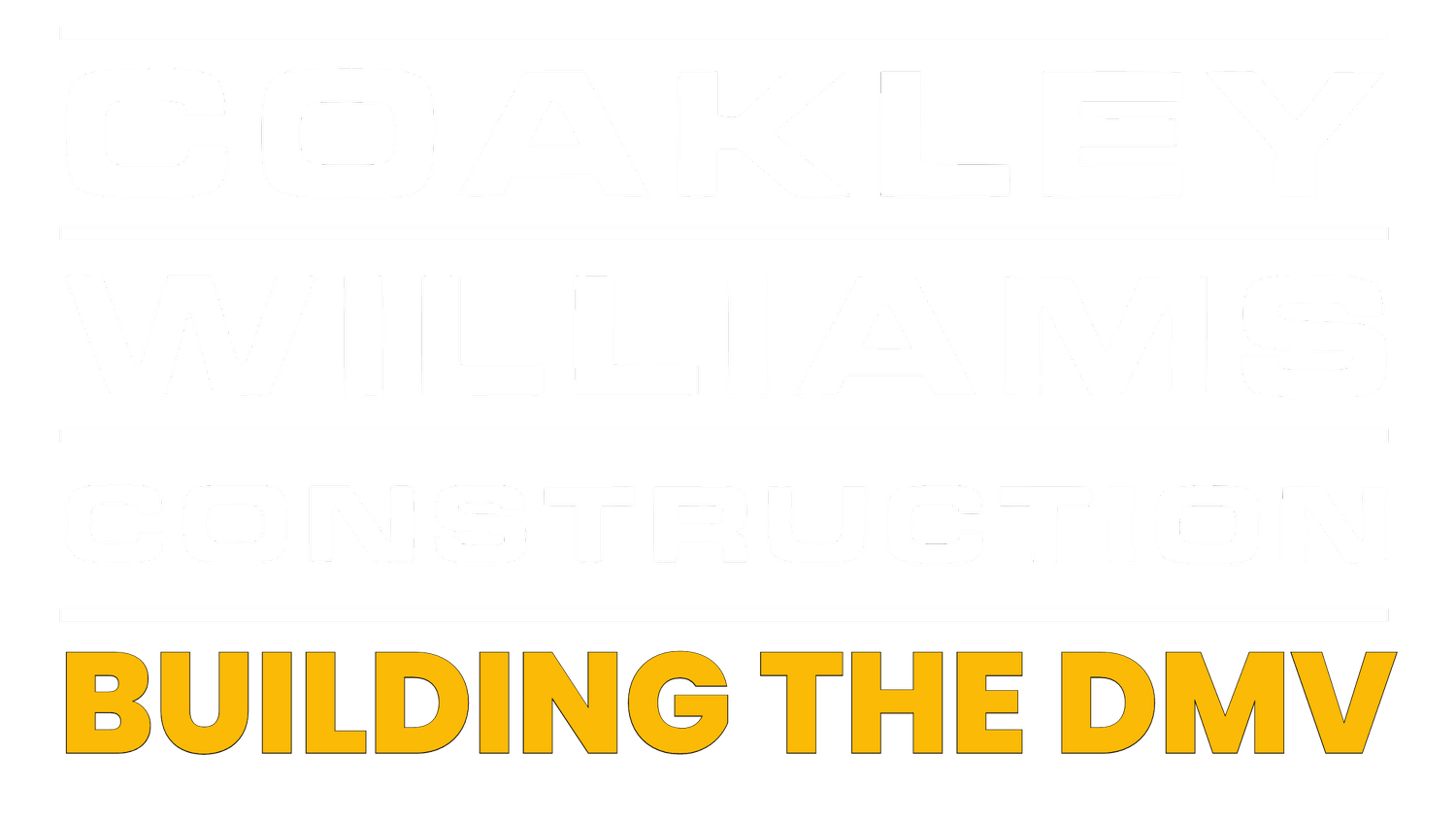2130 P Street
Owner: Quadrangle Development Corporation
Architect: Studio39 Landscape Architecture
Location: Washington, DC
Size: 1,400 SF
Located in Washington, DC’s Dupont Circle neighborhood, this project transformed the retail arcade and public-facing frontage of a mixed-use residential building. CWC modernized the building’s street presence through selective demolition, new architectural finishes, upgraded paving, and improved accessibility.
The enhancements included aluminum fascia panels, wood-like plank ceilings, stainless steel railings, and integrated LED lighting, all carefully selected to elevate visual appeal and long-term durability. A new ADA-compliant ramp and upgraded sidewalks strengthened the connection between the building and its urban context. Construction was phased to allow continuous access for residents and ground-floor tenants, minimizing disruption while delivering a clean, cohesive, and modern streetscape.
Images: © Jason Flakes





