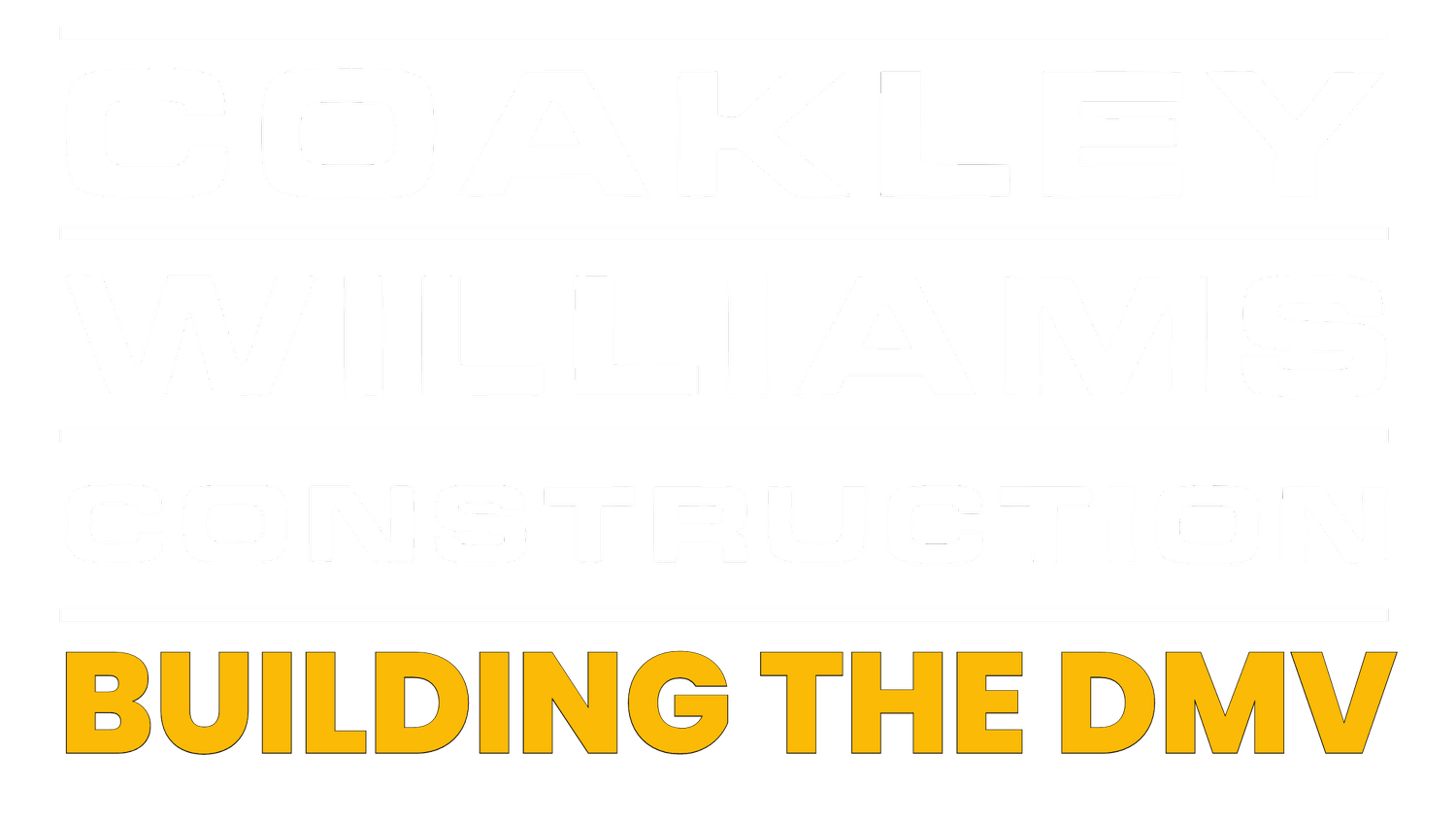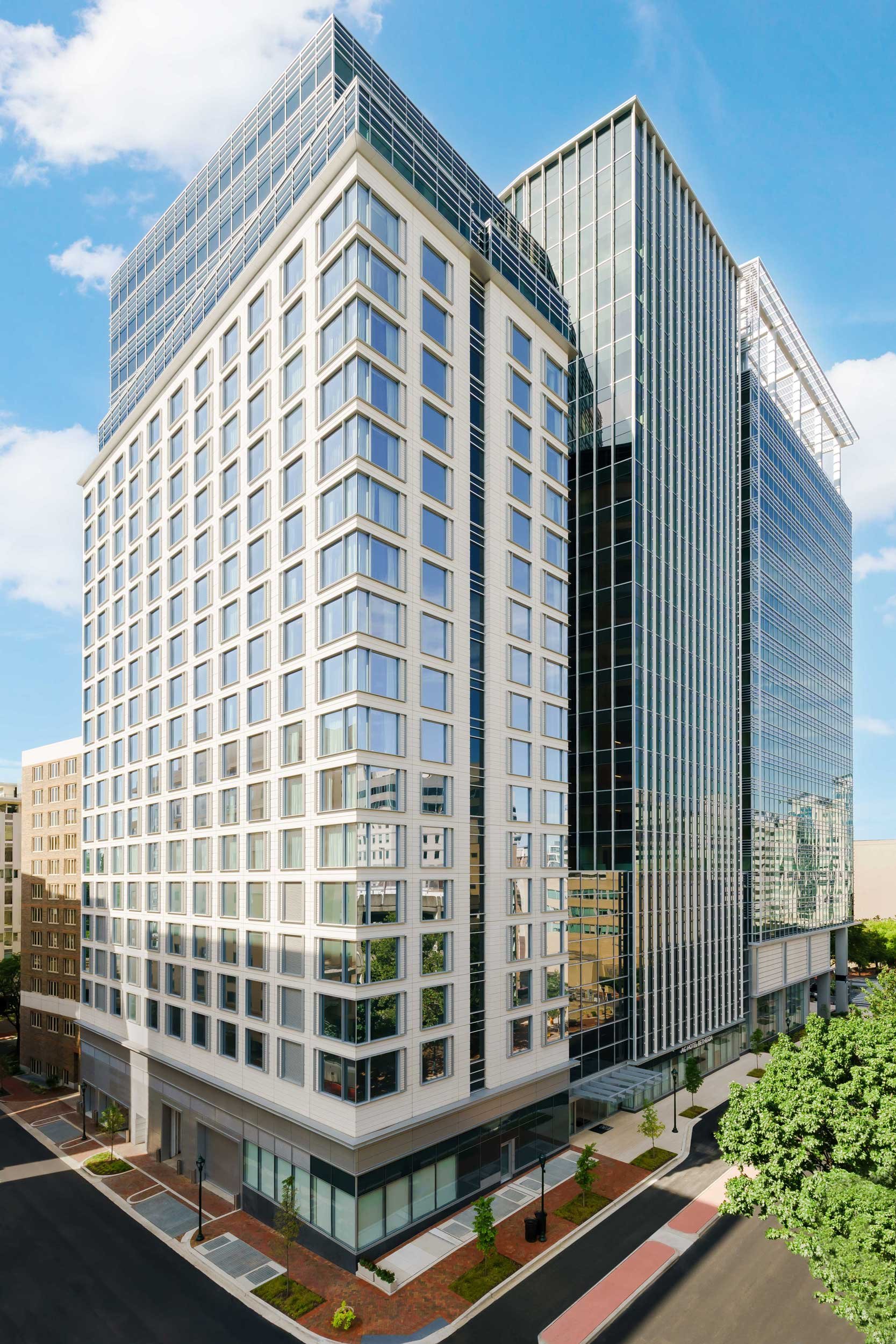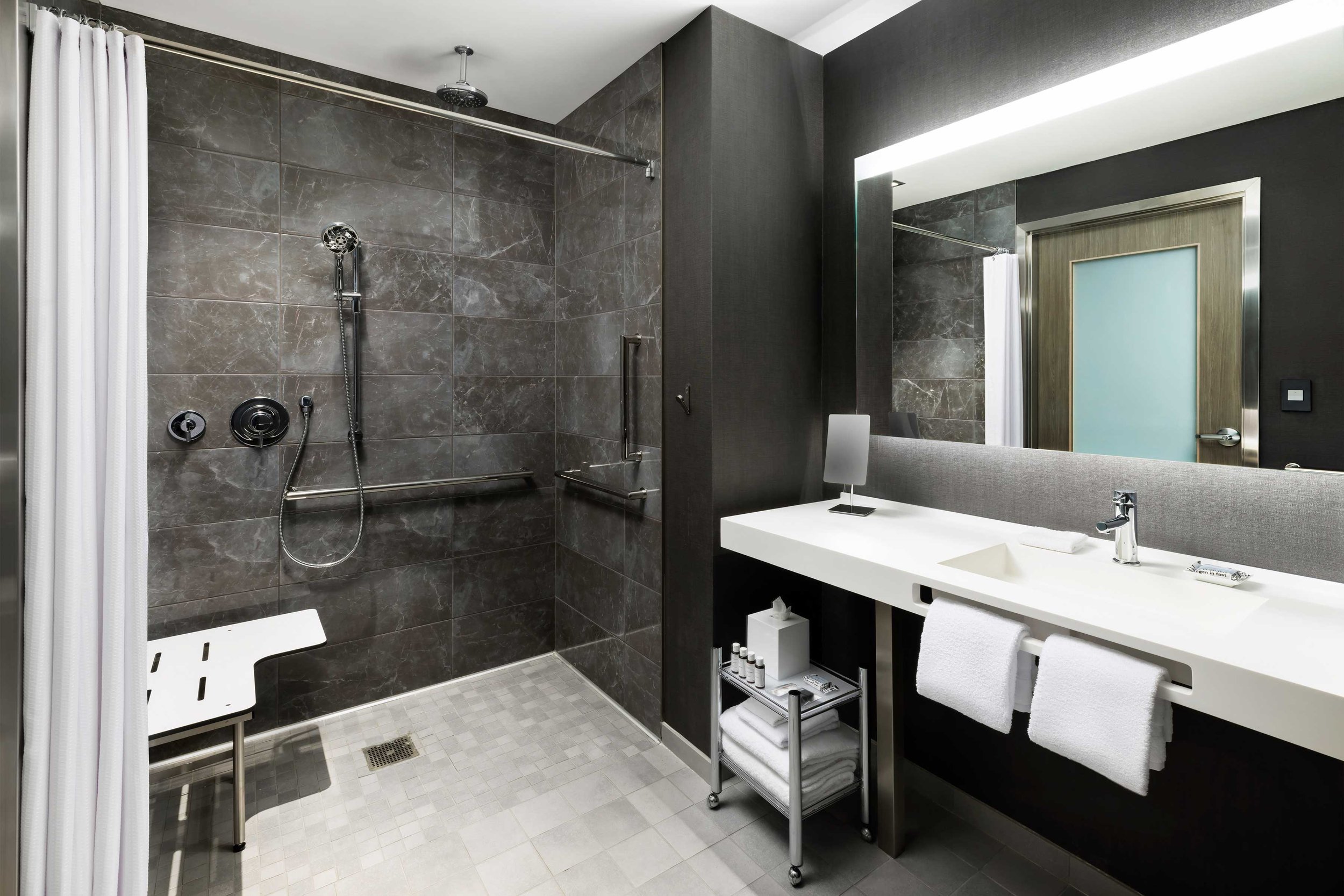AC Hotel By Marriott
Bethesda, MD
Size: 220 Guestrooms; 116,070 sf
Client: OTO Development
Architect: Cooper Carry
Coakley & Williams Construction was selected for general contractor services of the interior fit-out of the 18-story AC Hotel by Marriott located on the busy downtown Bethesda intersection of Wisconsin and Montgomery Avenues. The hotel features modern, European-inspired architectural elements and finishes with flexible open spaces and a library. Construction included an 11,360 sf activated lobby complete with a café, bar, restaurant, outdoor dining space, and hotel concierge. Three high-speed elevators provide access to the guestrooms, which are located above four parking levels on the 5th through 17th floors. The 18th-floor amenity space is equipped with a 5,400 sf multi-use conference center which includes four separate multimedia meeting rooms.
The AC Hotel is affiliated with the adjacent Avocet Tower office development and shares amenities with the office space, including a fitness center and rooftop terrace with views of Bethesda, Chevy Chase, and Washington D.C. Avocet Tower promises an energetic gathering space for tenants and visitors from near and far.
Awards:
Best Hospitality Project - Award of Merit - NAIOP DC|MD (2022)
Top New or Renovated Meeting Site - ConventionSouth Media Group (2023)
Excellence in Construction (Commercial - $25m to $100m) - ABC Chesapeake Shores (2023)
Images: © Dragonfly Image Partners






