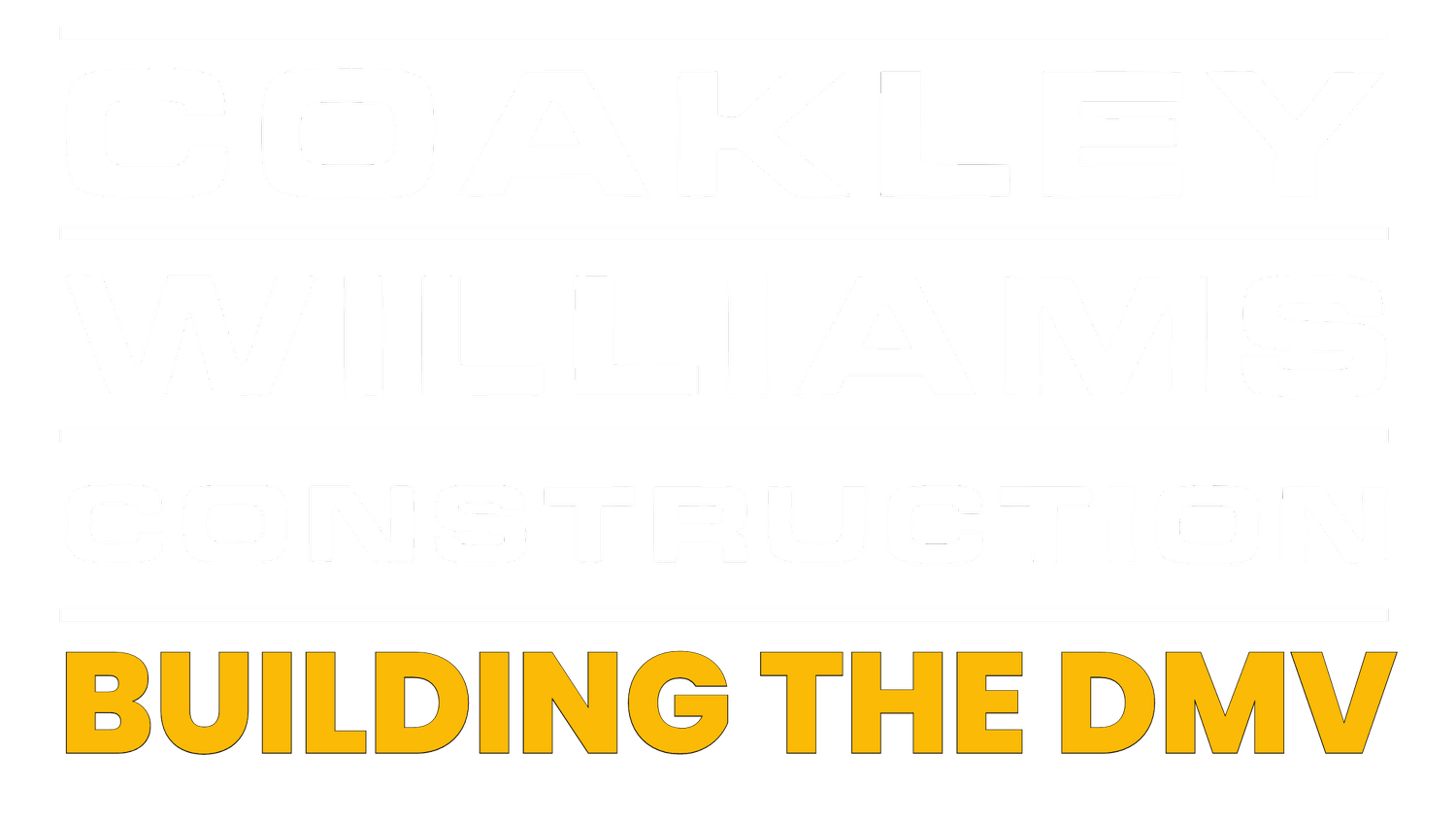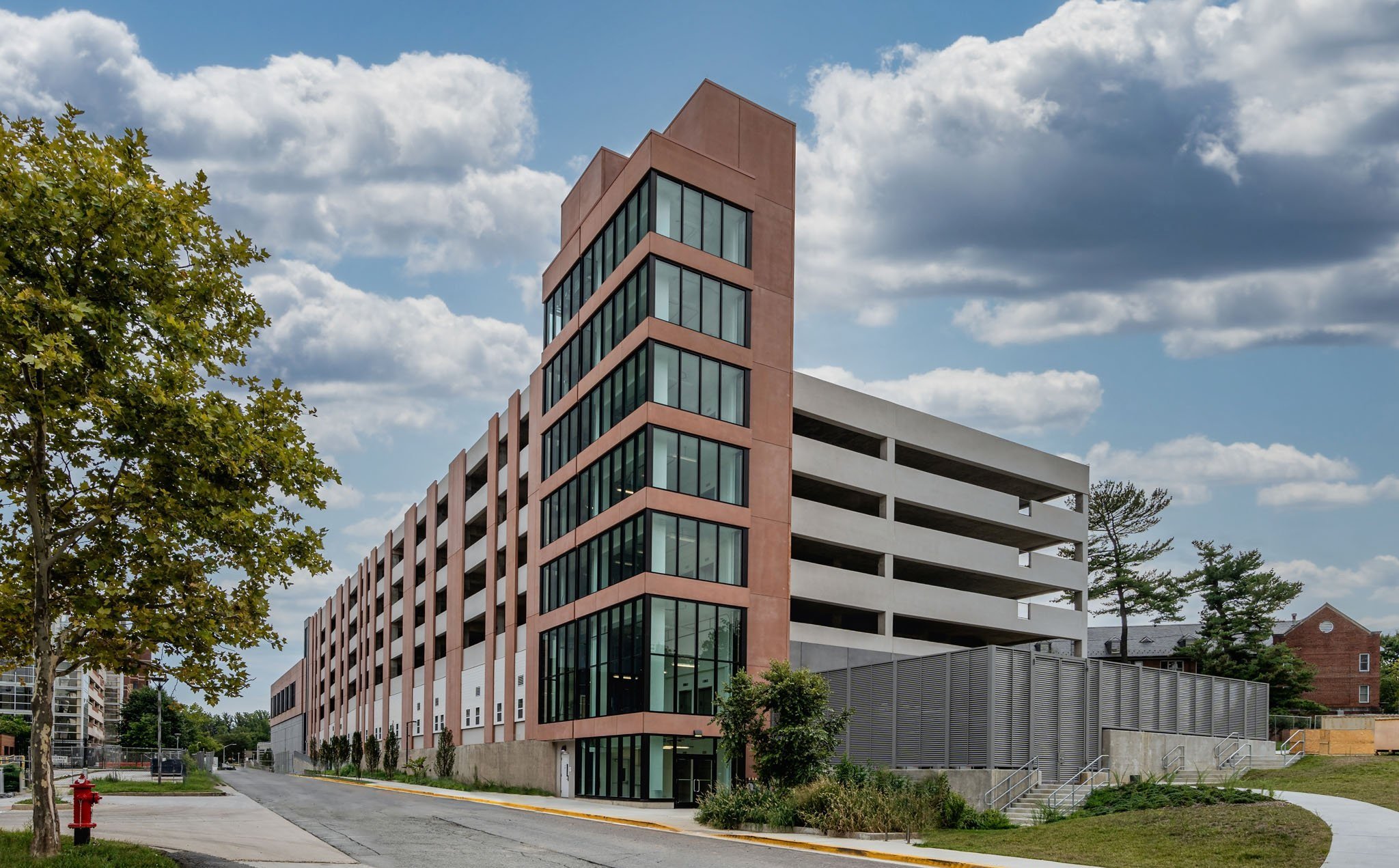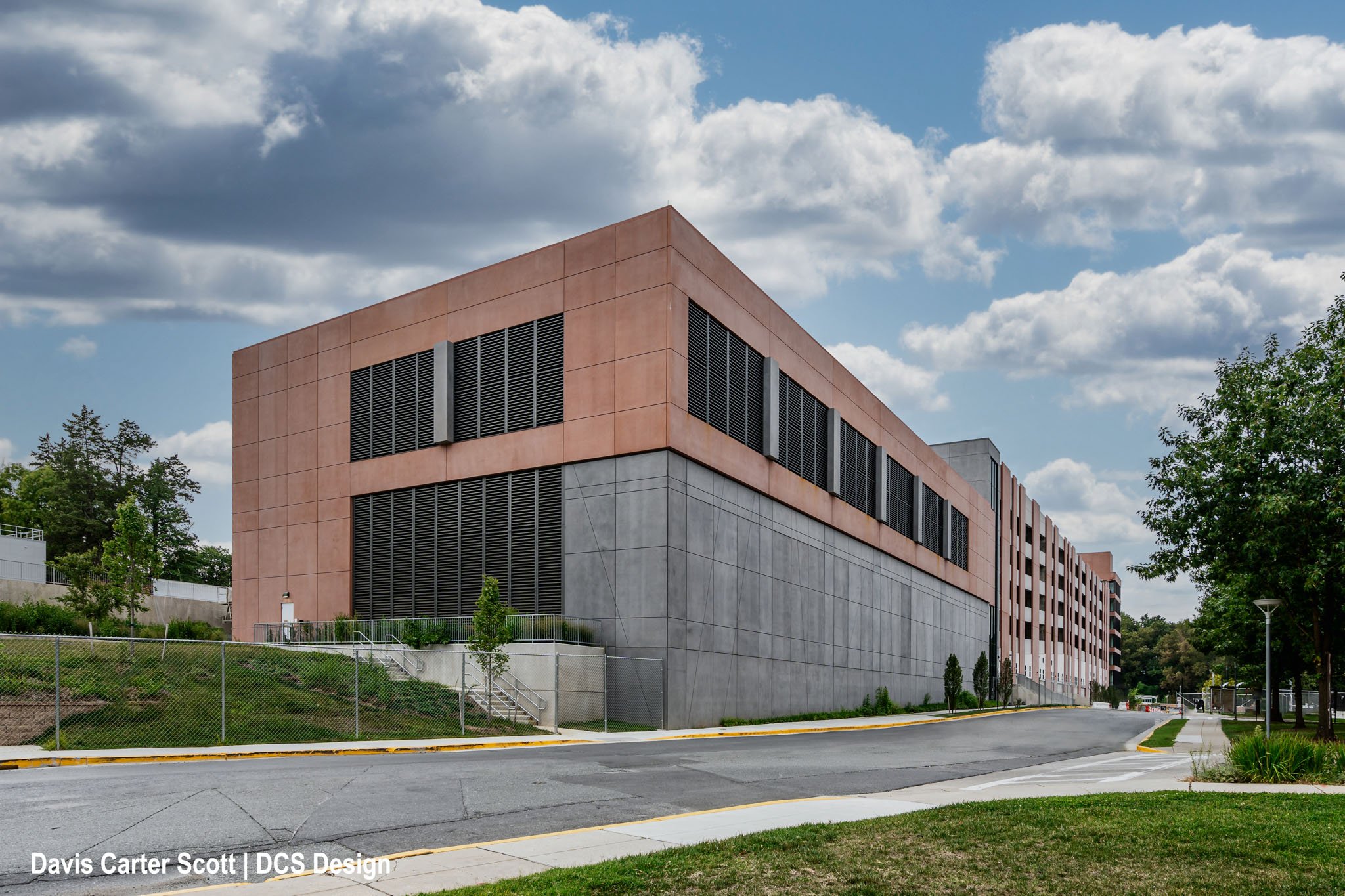Patient Parking Garage & Utility Vault
Owner: Confidential Client
Architect: Davis, Carter, Scott
CWC was awarded a firm fixed-price Design-Build contract for the Patient Parking Garage & Utility Vault (UVPPPG). The scope of work included all architectural, engineering, construction, project management, and quality control necessary to design, construct, and deliver the project. The project consists of three buildings; a two-story utility vault, a partially below-grade vault, and a six-story open parking garage totalling 740 spaces and two elevators.
Photos: © Davis, Carter, Scott





