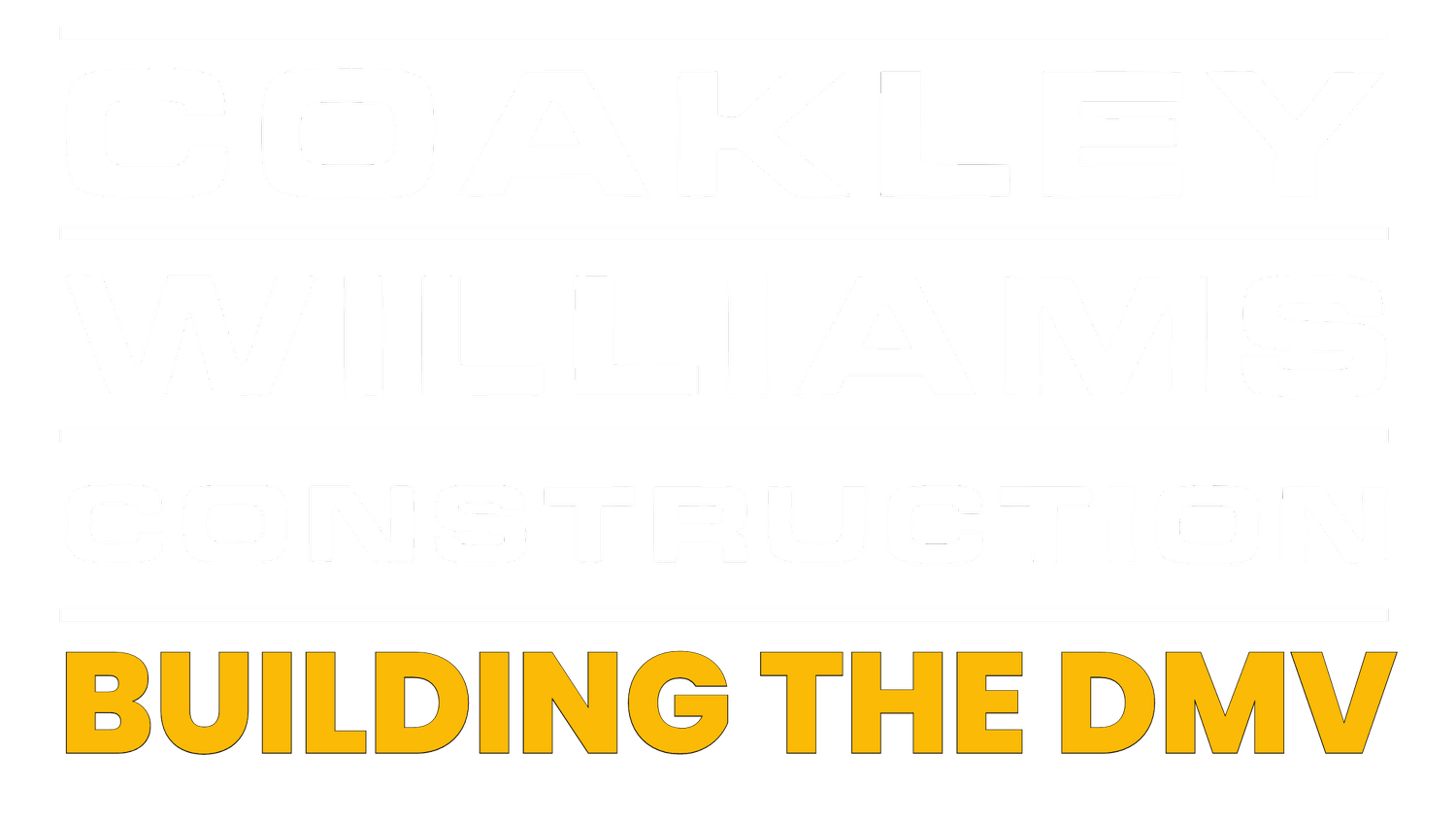Senior Precon Manager Pat McCrary Interviewed By The Washington Business Journal
Pat McCrary talks building material pricing (as featured in Washington Business Journal)
Pat McCrary joined CWC in 2014 and was named an equity partner in January 2023. In his role as a preconstruction leader, Pat guides projects from inception to contract execution across all of CWC's business units. Pat recently shared his expertise in a Q&A with The Washington Business Journal, providing insight into the pros and cons of various building materials. Here’s what he had to say.
WBJ: When it comes to wood, steel, or concrete building frames, what would you say are the main pros/benefits to using each one?
Pat: Each system has its advantages and fits well with different building types.
Concrete – One considerable advantage of a concrete frame is the thickness of the floor structure. Washington, DC is a "Concrete town" due to the height restrictions within the District. A concrete floor slab can range from 8" -10" and achieve long spans, which is great for office buildings and hi-rise multifamily. A thinner floor structure can increase building density and be the difference between a deal working and not working. For a steel building to achieve comparable spans, the beams would range from 16"- 20" + the slab on deck, total floor thickness could be 20" – 24". That ~10" difference over 8 floors is significant, especially in the District with height restrictions. Another advantage of concrete is that it is naturally fire retardant. You generally get a 2-hour rating out of a framed slab.
Steel –Steel is ideal for smaller midrise buildings. Steel is generally cheaper than a concrete building. One main advantage of steel is its long-span ability. Steel is ideal for buildings with long spans (gymnasiums, natatoriums, stadiums/arenas, etc.) and non-repetitive floor plates.
Wood – The main advantage of a wood frame is the cost. A wood-framed building will be cheaper than a concrete or steel building. For low to mid-rise multifamily, "stick on podium" is the most cost-effective structure.
WBJ: And what would you say are the main cons/drawbacks for each one?
Pat: Concrete – Concrete is best for large repetitive floor plates. You lose some cost efficiencies as the floor plate size gets below 10,000 sf. Buildings with floor plates smaller than 10,000 may be better in steel.
Steel – The main drawback of steel is its depth. As mentioned above, steel is very deep compared to a concrete frame deck. This makes it the wrong choice for high-rise buildings in the District. Another challenge with steel is its fire rating. Steel does not have a natural fire rating to it. A concrete deck on a metal deck will generally get you a one-hour rating. Sprayed-on fireproofing must be applied for buildings that require a fire rating beyond what the deck can provide.
Wood – Wood is not very flexible from a structural standpoint. A wood structure relies on loading bearing walls rather than beams and columns in steel or concrete building. The load-bearing walls must run continuously up through the building. This makes the building very expensive to modify or reposition after construction. Due to wood's susceptibility to fire and mold, contractors must take extra precautions to prevent an outbreak. Wood also expands and contracts much more than concrete or steel. Another drawback for a wood structure is the cost of required insurances. A Builder's Risk Insurance policy is significantly more expensive with much higher deductibles than a concrete or steel building.
WBJ: If time and budget were not an issue, which material would you pick as your favorite for building frames, and why?
Pat: There is no "best" structure. Different structures are ideal for various building types. If budget was not a factor, I would utilize steel or concrete, depending on the building type. It is best to talk with a Contractor early in the design phase to ensure you are designing the appropriate structure.
WBJ: And would you say you have a least favorite frame material to use?
Pat: Wood is my least favorite due to its short spans and design limitations.
WBJ: What types of buildings might be best suited for each frame material?
Pat: High Rise Office – Concrete – This yields the most GSF on a plot of land
High Rise Multifamily – Concrete - This yields the most GSF on a plot of land. Added benefits of acoustical value between floors.
Mid-Rise suburban office – Steel – Cost effective
Life Science – Steel – Easy to run utilities through the slab after construction
Education – Steel – Flexibility in shape/size of the building
Warehouse – Tilt-up concrete and steel roof structure
Low/Mid Rise Multifamily - Wood framing on a concrete podium is the most cost-effective structure.
WBJ: How would you describe the cost differences between these materials? What about the labor involved in working with each one, how do they compare?
Pat: Concrete cost is the highest; concrete is high on labor and low on material. Steel is cheaper than concrete; steel is high on material and low on labor. Wood is the cheapest; wood is low on material and labor


