West Campus Expansion & Theater Renovation

Size: 52,000 sf
Partners
Owner: Gonzaga College High School
Owner's Rep: Advanced Project Management
Architect: cox graae + spack (gym)
Geier Brown Renfrow Architects (theater)
Coakley & Williams Construction was the general contractor for the West Campus Expansion and Theater Renovation. The overall objective was to extend their main athletic facility by creating an auxiliary gymnasium with new locker rooms and a new strength and conditioning room. Directly adjacent and a component of the West Campus portion of the project was the creation of a new two-level Theater Support Building (TSB) containing a scene shop, rehearsal and costume storage, and office spaces. The School’s historic theater built in 1896 also underwent a complete gut and renovation of architectural, mechanical, electrical, and theatrical systems.
Images:
© Dan Poyourow
© Jeffrey Sauers

Dooley Hall

Owner: Gonzaga College High School Owner’s Rep: Advanced Project Management
Architect: MGMA
Coakley & Williams Construction provided preconstruction and construction services for Dooley Hall, a 2-phase renovation project that involved selective demolition and interior improvements. Phase 1 consisted of demolishing the existing masonry stairs, stadium seating, and slab on grade in preparation for new structural foundation work. Phase 2 consisted of interior renovations to the existing gymnasium, physical therapy, and training areas in the lower level of the building. The lower-level gymnasium was converted into a new weight room and fitness training facility, while the existing locker room facilities and trainer’s office were converted into a new physical therapy and rehabilitation area. The scope of work also included relocating existing Mechanical, Electrical, and Plumbing (MEP) to make way for new MEP Equipment and infrastructure, along with new flooring, ceiling features, and millwork.
Images: © Jeffrey Sauers

Eye Street Renovation & Athletic Stadium
Size: 109,800 sf
Partners
Owner: Gonzaga College High School
Owner's Rep: Advanced Project Management
Architect: Geier Brown Renfrow Architects
Awards
Excellence in Construction, ABC Chesapeake
Athletic facility consisting of a turf field and stadium with a parking garage constructed below grade. Locker rooms, restrooms, and mechanical equipment rooms were provided at the garage level. Eye Street, which cuts through campus, was also vastly improved with brick pavers, granite walls, fencing, and an impressive central gate with brick and stone arches. The school was occupied and in session throughout construction.
Images: © Ulf Wallin Photography
Locker Rooms
Size: 3,741 sf
Owner: Gonzaga College High School Owner’s Rep: Advanced Project Management
Architect: MGMA
Coakley & Williams Construction provided preconstruction and construction services for the build-out of Gonzaga’s new Locker Rooms. The scope of work included new partitions, ceilings, lighting, mechanical, electrical, plumbing, HVAC, and flooring. The new space also includes a full bathroom with shower facilities and a high-tech meeting space for team meetings.
Images: ©Jeffrey Sauers

St. Aloysius Church
Owner: Gonzaga College High School
CM: Advanced Project Management
In January 2020, Coakley & Williams Construction returned to St. Aloysius Church on the campus of Gonzaga College High School to perform plaster repairs, lead paint stabilization and restoration of the historic painted coffered ceilings above the choir loft, and decorative accents surrounding the dome above the altar area of the church. Below the work area in the main altar is a priceless painting created by artist Constantino Brumidi, also famous for painting the frescoes in the rotunda of the United States Capitol. Through careful planning, execution and protective measures, a scaffold truss system was erected over the priceless painting to complete the dome restoration activities.
Named in honor of the 16th century Jesuit saint, St. Aloysius Gonzaga, the church was built in 1859. The church is on the National Historic registry.
Images courtesy Advanced Project Management
Read More
We recently broke ground on Foxcroft School’s new Mars STEAM Wing, an 18,000 SF, two-story addition that will house new science labs, innovation and engineering labs, math rooms, and mechanical spaces.
We recently delivered Howard University’s renovated Burr Practice Gymnasium in Washington, DC! Take a look at the final photos to see the finished space. The scope of work included replacing the gym floor and lighting, installing new wall and safety padding, volleyball posts, basketball equipment, system controls, and more.
The final photos are in! Take a look at Holton-Arms School’s brand new gymnasium, which included new hardwood floors, refinishing interior walls, new gymnasium equipment, selective demolition for new interior window openings, and more.
This October, the Blue Skye/CWC joint venture team, as well as design-build partner VMDO-DC, teamed up with Associated Builders and Contractors of Metro Washington & ABC Chesapeake Shores Chapter at our Truesdell Elementary School construction project to gear up for Careers in Construction Month.
We salute the new world-class United States Naval Academy Fluegel Alumni Center, designed to better serve alumni, parents, and friends in Annapolis, MD.
The Crossroads Building at The Langley School construction project in McLean, VA takes home Excellence in Construction Award.
Dig deeper into the modernization of the Historic Smothers Elementary School located East of the Anacostia River in Washington, DC.
Read the inspiring story about Bridgett Redding, construction project manager turned track coach for Madeira School while building their new STEAM building.
The final photos are in! Take a look at the new 2-story addition with a gymnasium and educational rooms at Oakcrest School in Vienna, VA.
Construction is in full swing at Landon School in Bethesda, MD. Amid all the activity on campus, some of our CWC team members have taken off their hard hats and spent some time inside Landon’s classrooms to pass along knowledge to students.
Our future is building - literally and figuratively! Madeira's new STEAM Academic Center is progressing on time and on budget. And new program possibilities are being constructed along with it.
The final photos are in! Take a look at the new locker rooms, Makers Space, and Dooley Hall at Geonzaga College High School in Washington, DC.
Our Landon School project team recently celebrated the topping-out milestone of the new Boehly Upper School building. Landon students, faculty, and staff had the opportunity to sign the final steel beam before it was placed on the structure.
The final photos are in! Take a look at the Fisher Physical Education Center at Georgetown Visitation Preparatory School in Washington, DC.
The Smothers Elementary School construction project in Washington DC is complete. See the final photos.
The Crossroads Building at The Langley School construction project in McLean, VA, is complete. See the final photos.
Learn about Tony Alvarez, US Veteran and Assistant Superintendent at Coakley & Williams Construction.
The Langley School kicked off its school year by hosting a ribbon-cutting ceremony for their Crossroads Building, a new multi-purpose academic facility that will house the primary school, fifth grade, library and media center, and a large multi-purpose space.
CWC crews began moving a historic, 100-year-old building from one part of Landon School’s Bethesda, Maryland, campus to another.
Go behind the scenes and get updated on the progress at Landon School in Bethesda, MD with our Project Manager Eddie.
We recently celebrated the steel topping out at the new USNA Alumni Association & Foundation (USNAAAF) center in Annapolis, MD.
Students at Smothers Elementary School in Washington, DC buried a time capsule to commemorate their new school building.
CWC Summer intern, Dallas Brooks has the opportunity this summer to work on the 2711 Georgia Ave project at the school she attends, Howard University.
CWC was recently engaged by the Georgetown Day School (GDS) for preconstruction services on the expansion and renovation for it’s existing High School.
READ ARTICLE

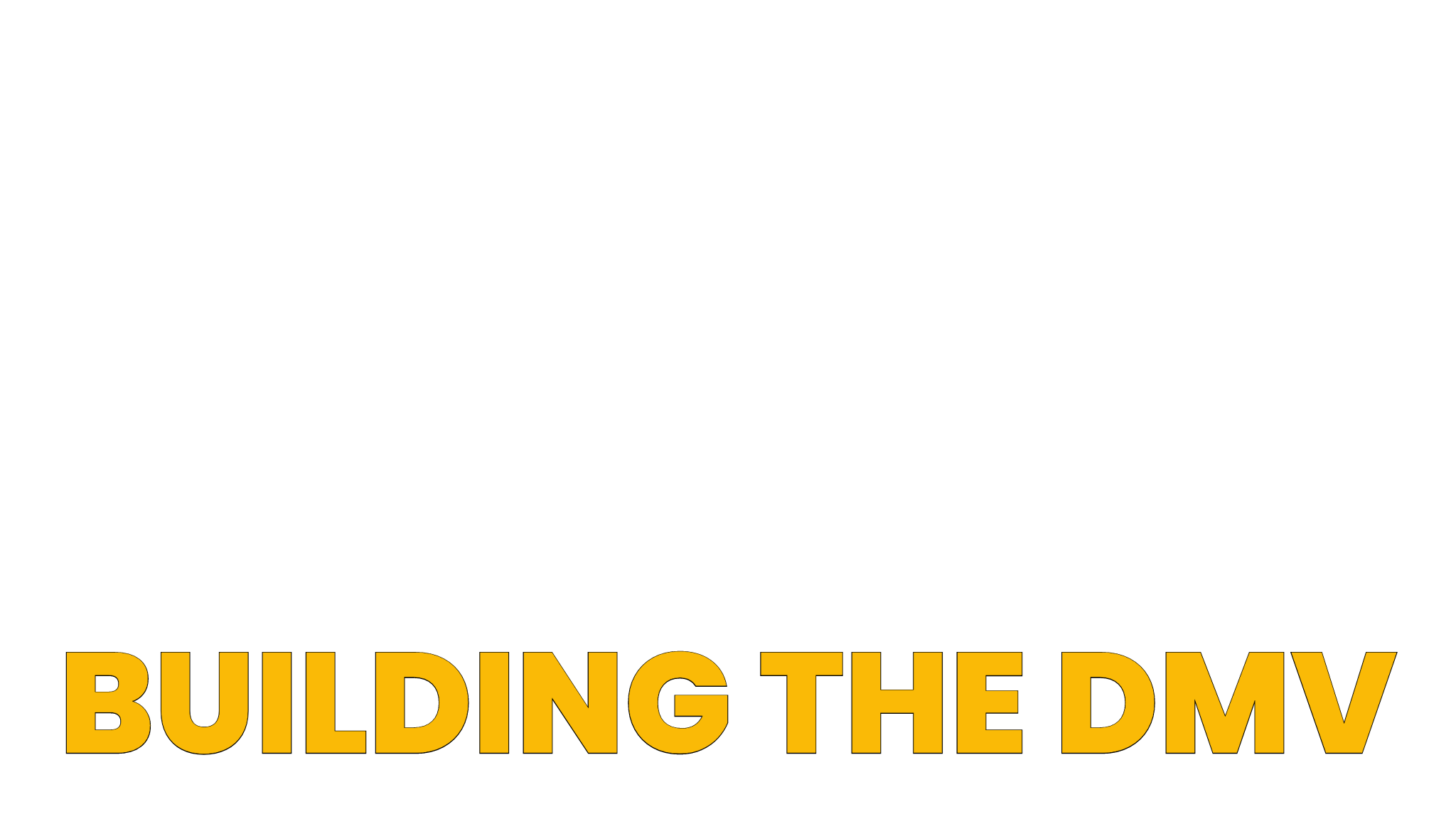

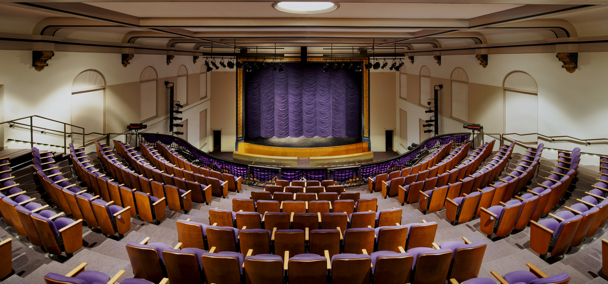
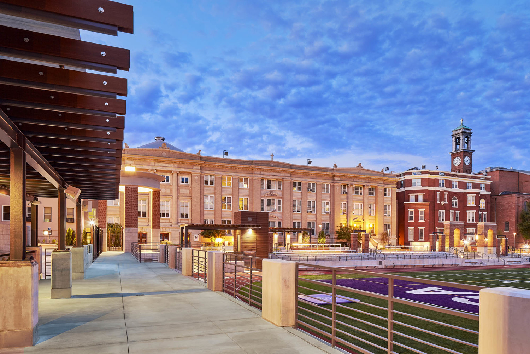
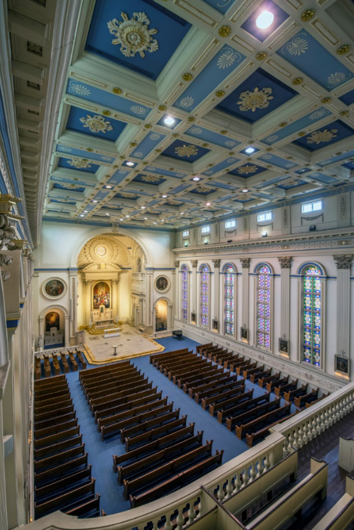
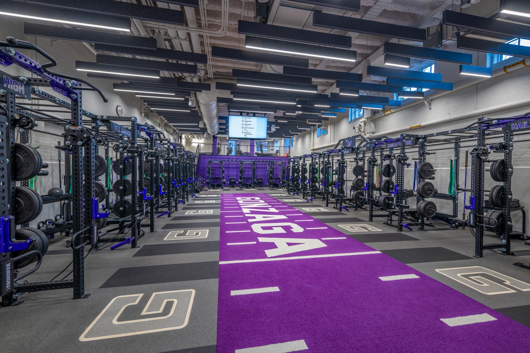
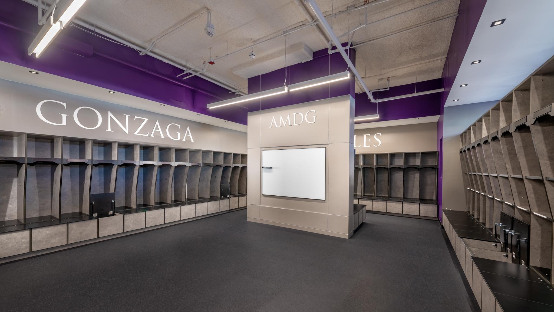
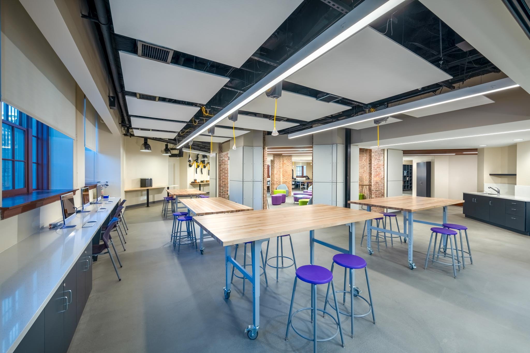













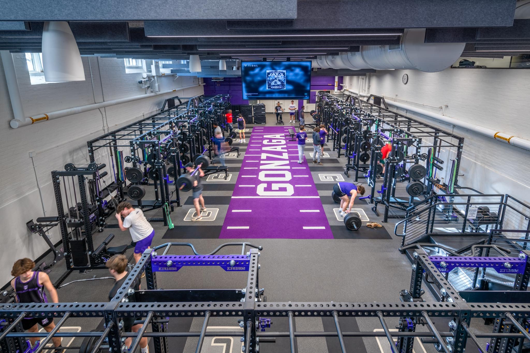

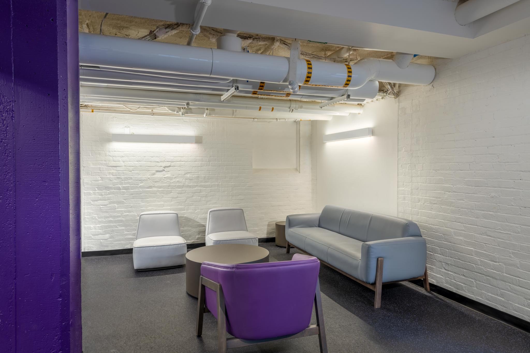

















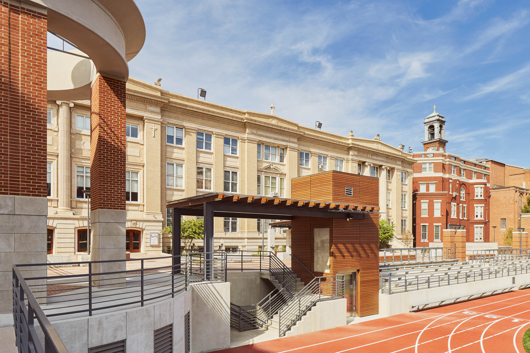


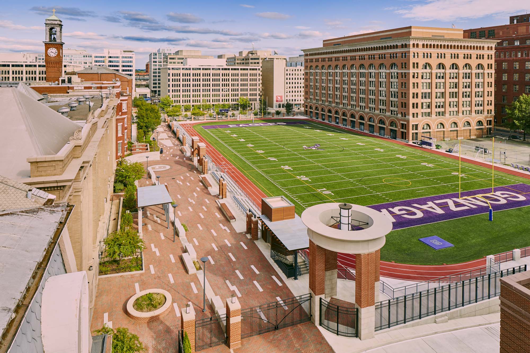



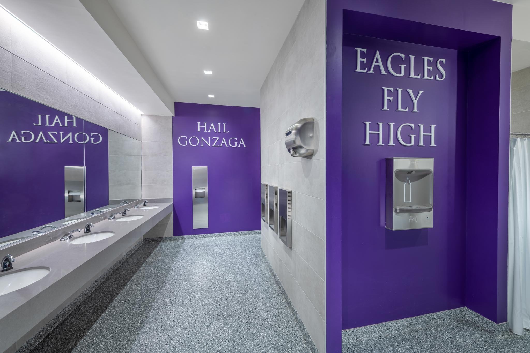




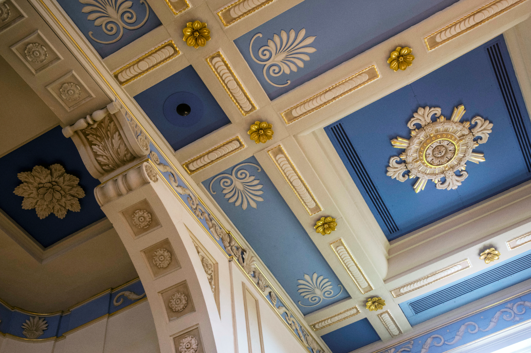



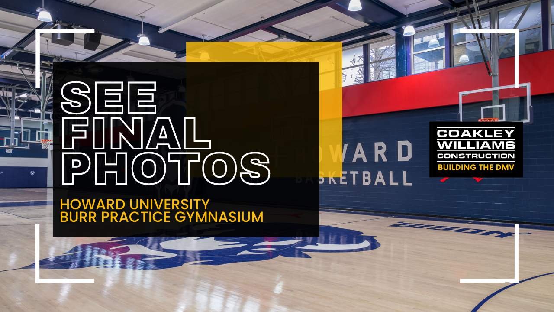
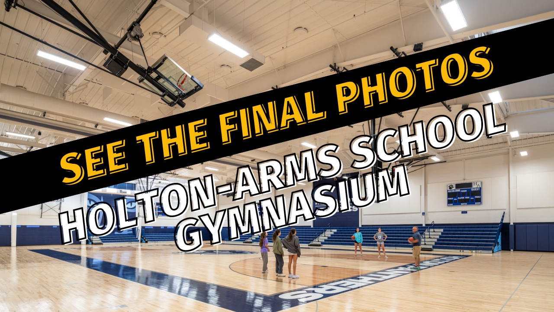

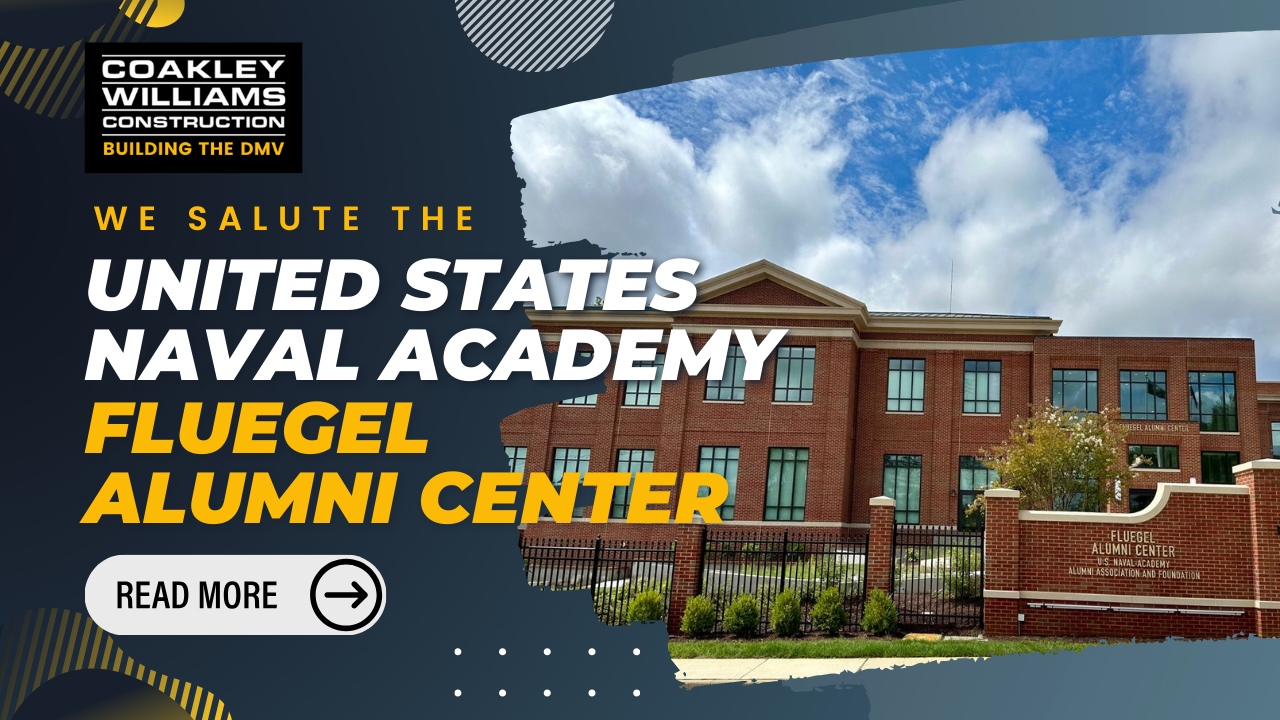
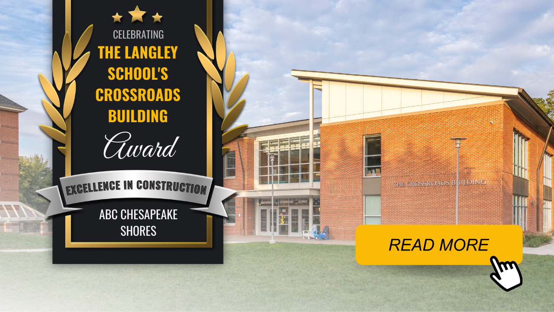


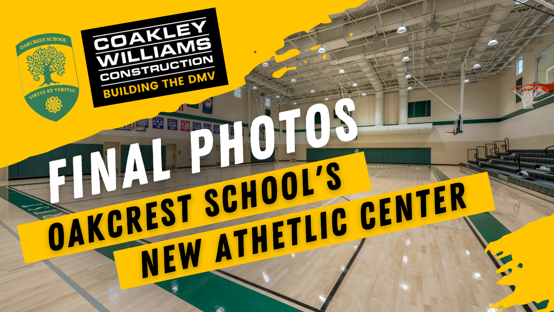


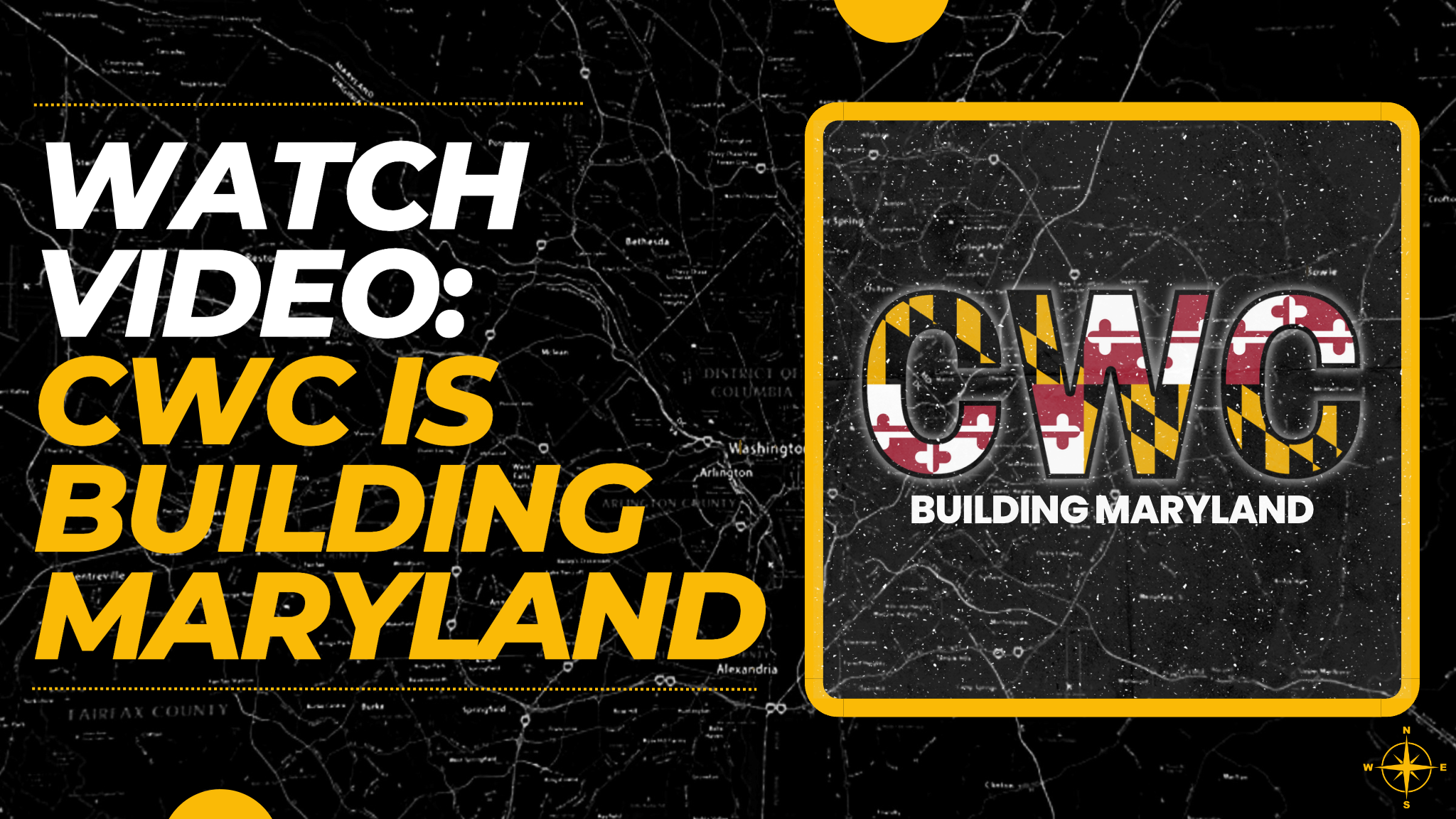
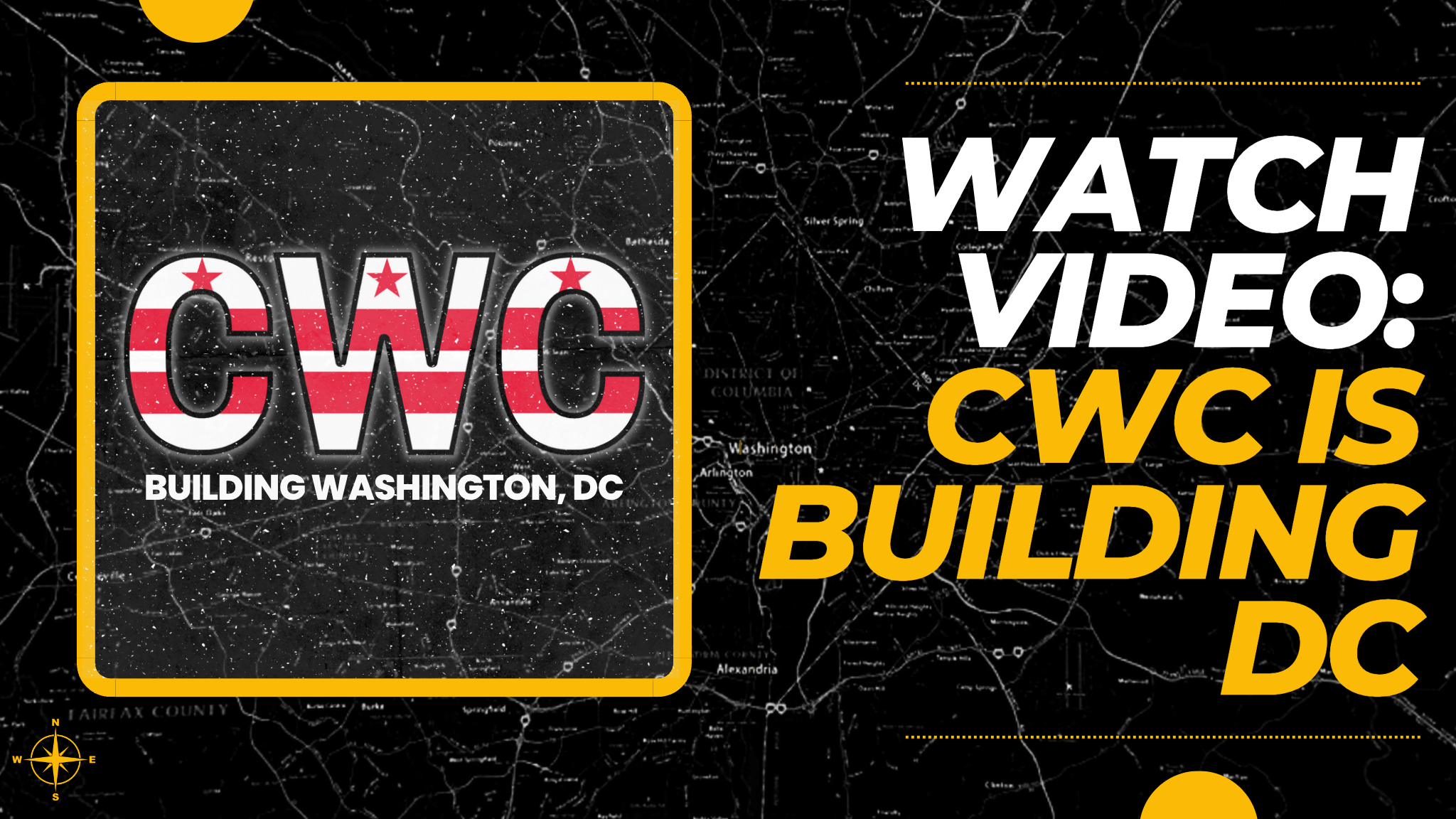
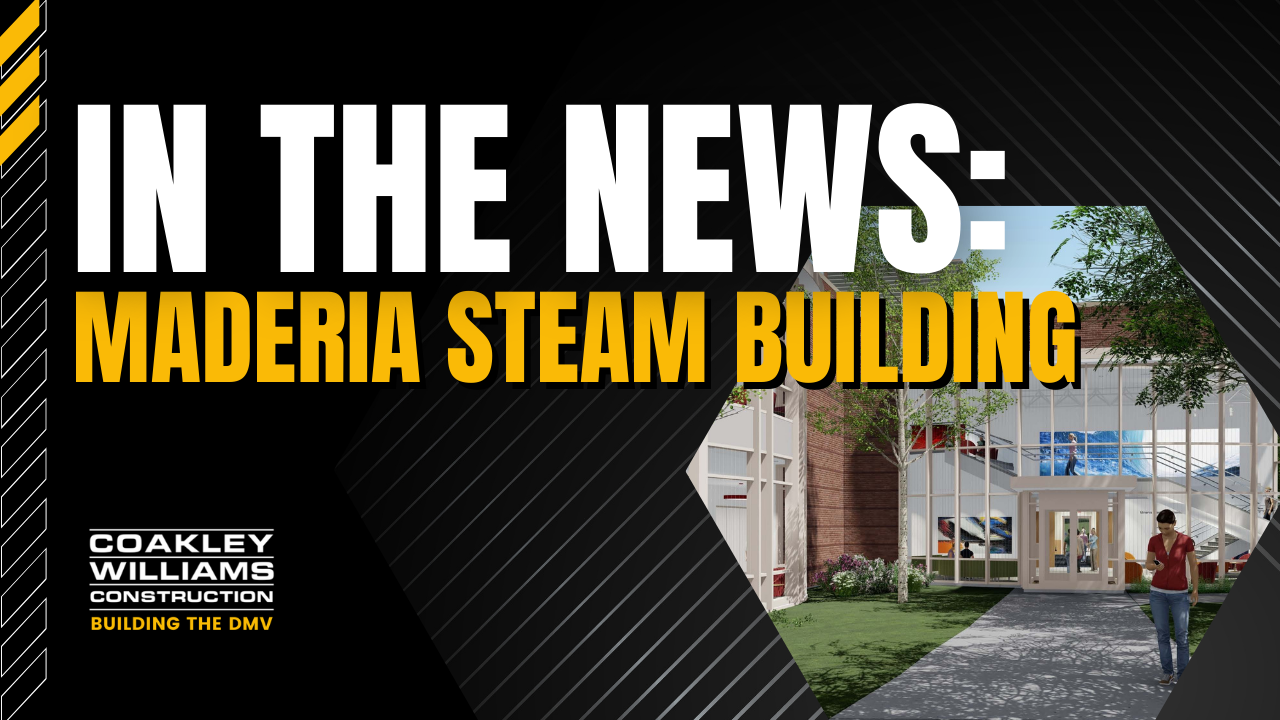
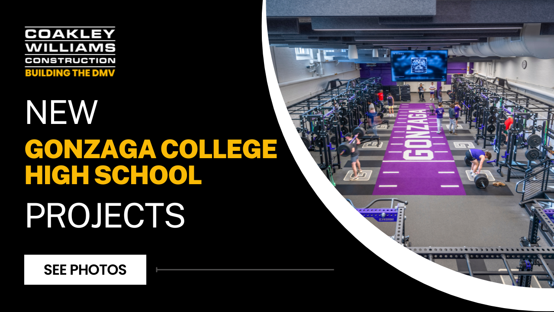

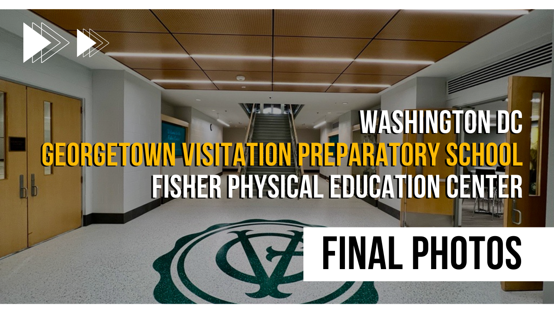






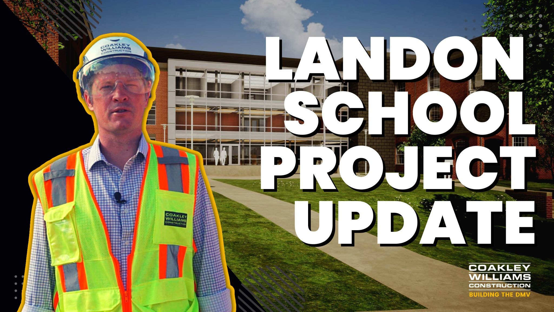
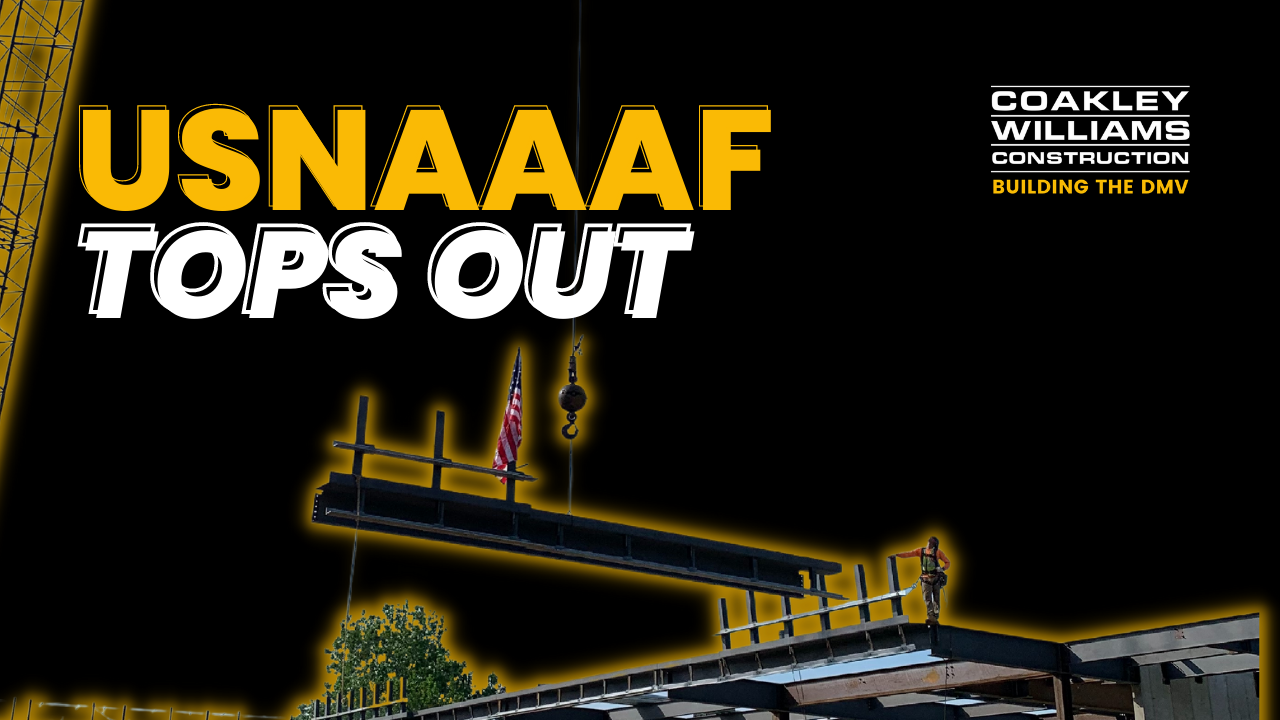
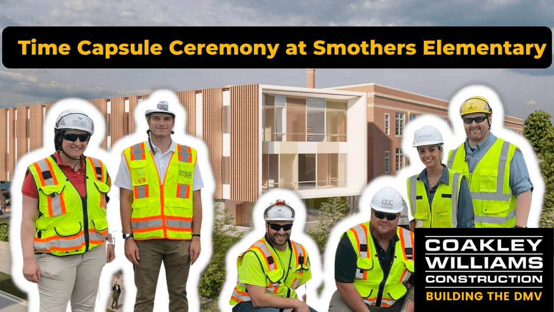



The Madeira School recently held a ribbon cutting ceremony for their new STEAM Academic Center, a state-of-the-art interdisciplinary building that houses a Robotics Lab, Makers Space, and much more.