Bancroft Elementary School
Washington, DC
Partners
Owner: DC Department of General Services
Architect: Ayers Saint Gross
Awards
AIA|DC Chapter Design Winner for Excellence in Architecture
ENR MidAtlantic Best Project Award of Merit Renovation/Restoration
ABC Metro Award for Historical Restoration
ABC Chesapeake Excellence Award for Historical Restoration/Renovation NAIOP DC|MD Award of Excellence for Best Renovation
Images: © Feinknopf
Size: 94,000 sf
Awards:AIA DC 2019 Design Chapter Award Winner
Coakley & Williams Construction was awarded the modernization and expansion of Bancroft Elementary School in Washington, DC. Bancroft consisted of five adjoining buildings totaling approximately 94,000 sf. Of the five buildings, the 1923 and 1932 buildings along Newton Street, totaling 37,938 sf of space, are considered to be historically significant by the DC Historic Preservation Review Board. The modernization involved the historic renovation of these two buildings as well as the demolition of the other three buildings to make way for 74,362 sf of a new addition to make the campus more unified, operational, and administratively functional. The school now housed academic and administrative spaces; a media center; full kitchen and cafeteria; and a multi-purpose hall. A 26,065 sf above-grade parking garage was constructed as well. Renovation of the exterior playgrounds and athletic field surfaces; green roofs; gardens, and other storm water management features to meet DC’s requirement for LEED Gold certification were included.
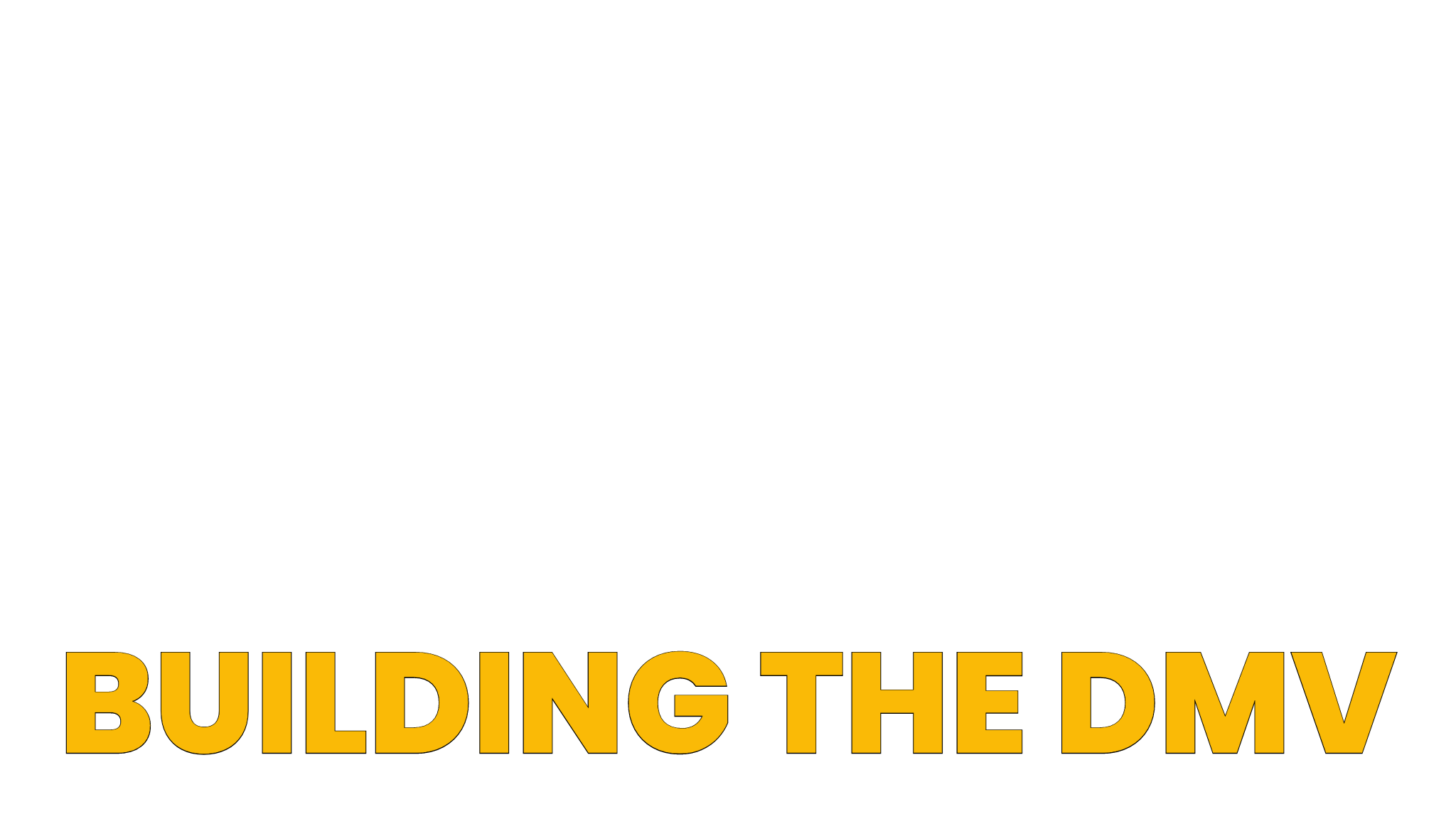


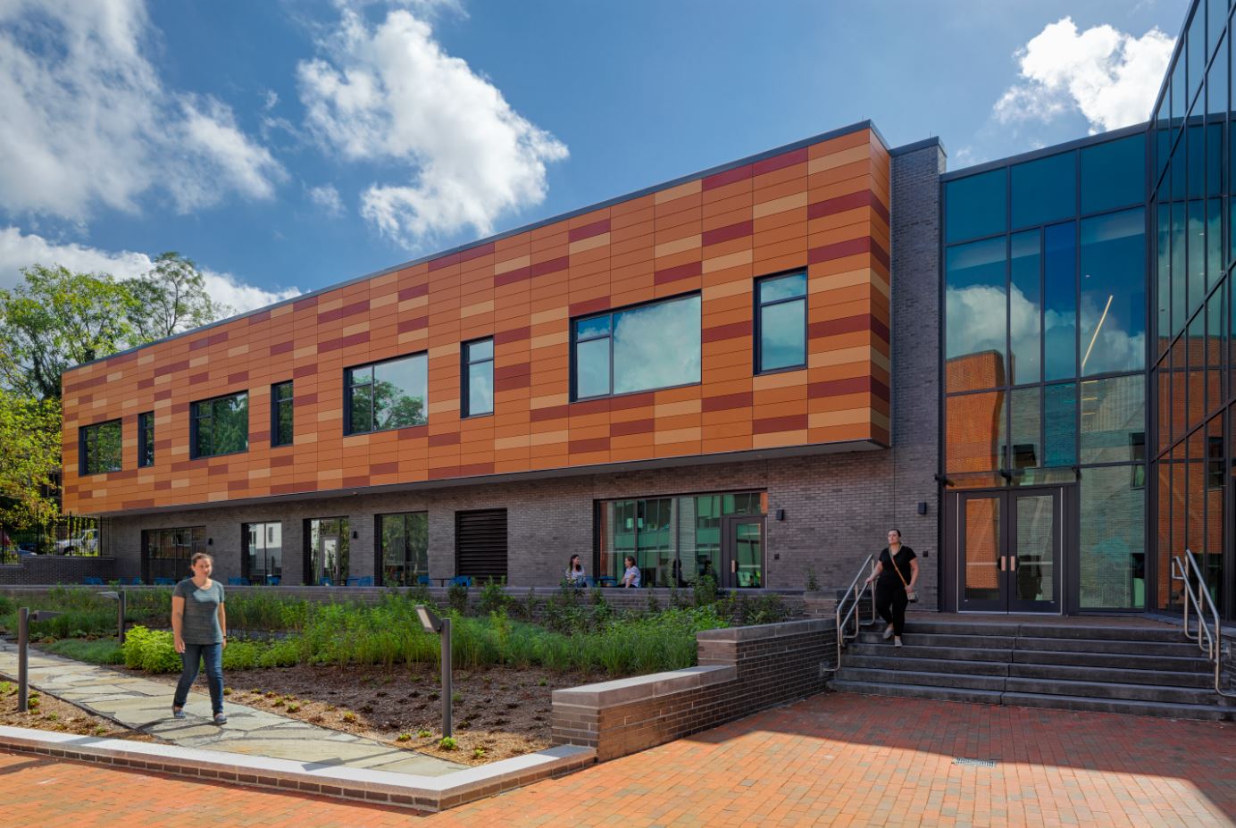





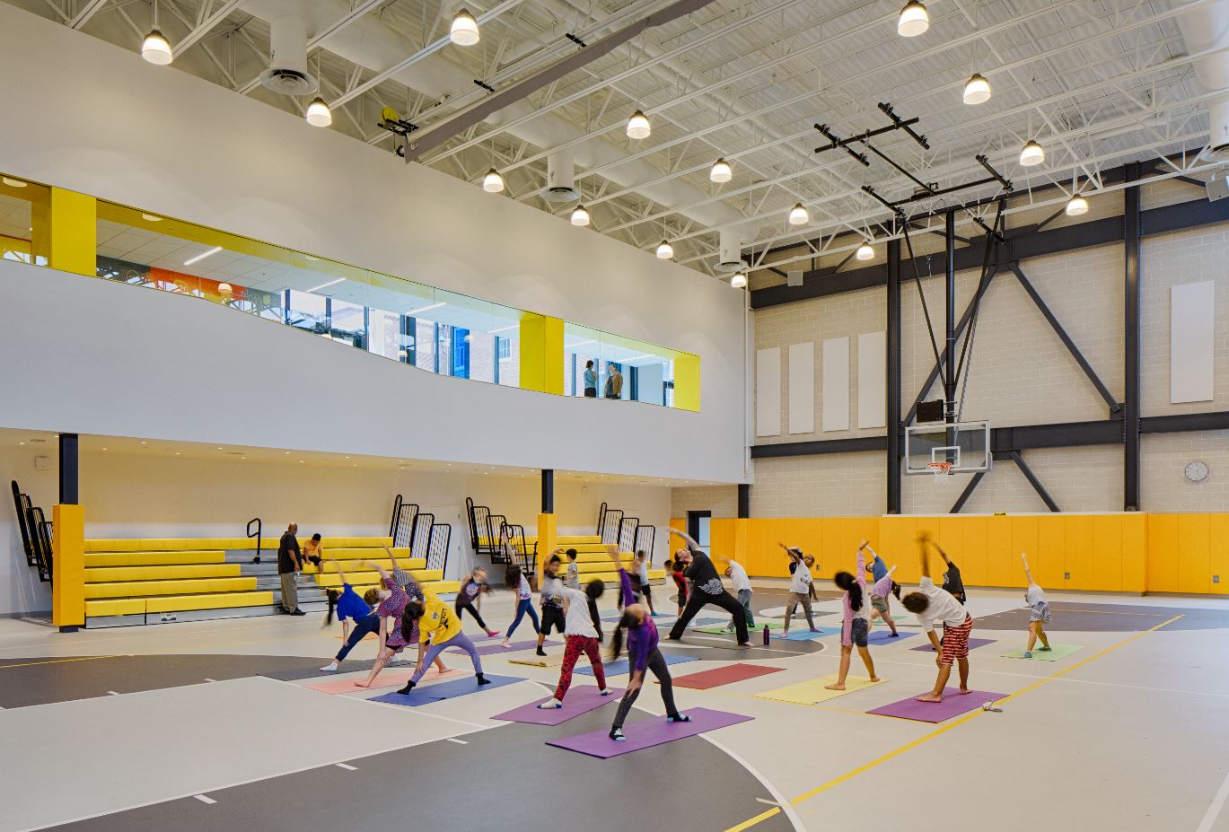
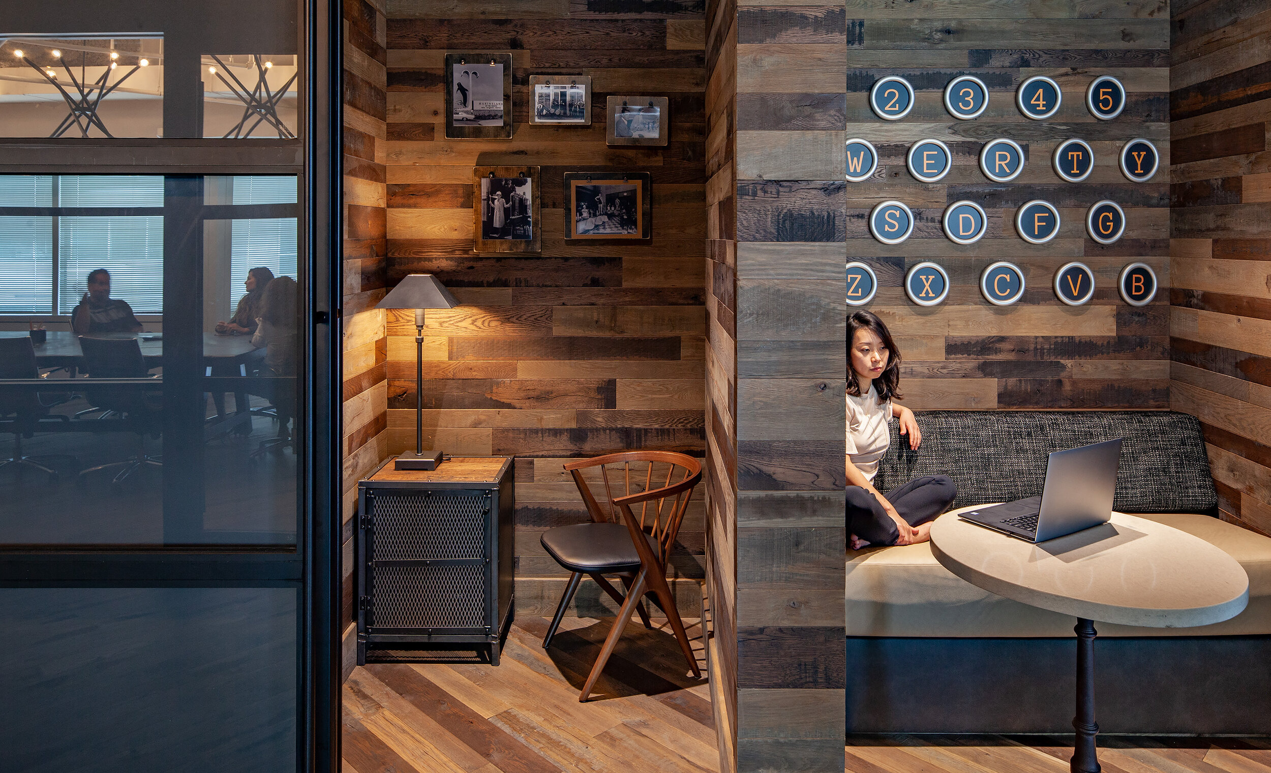
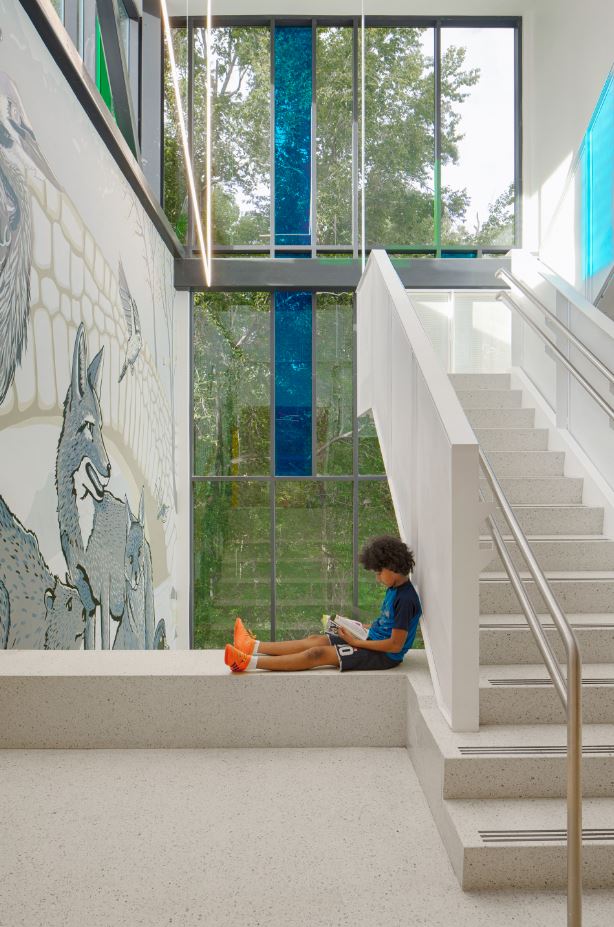

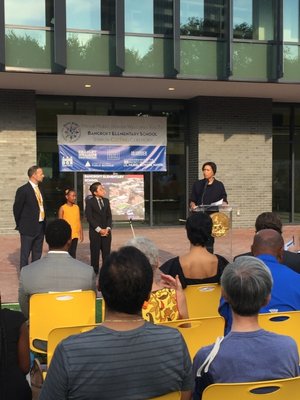
We congratulate the Coakley & Williams Construction (CWC) employees who recently received promotions.
READ